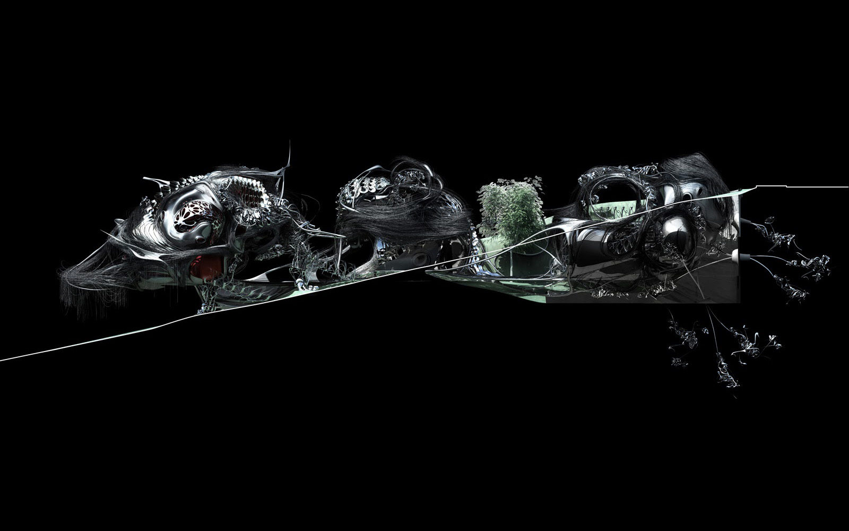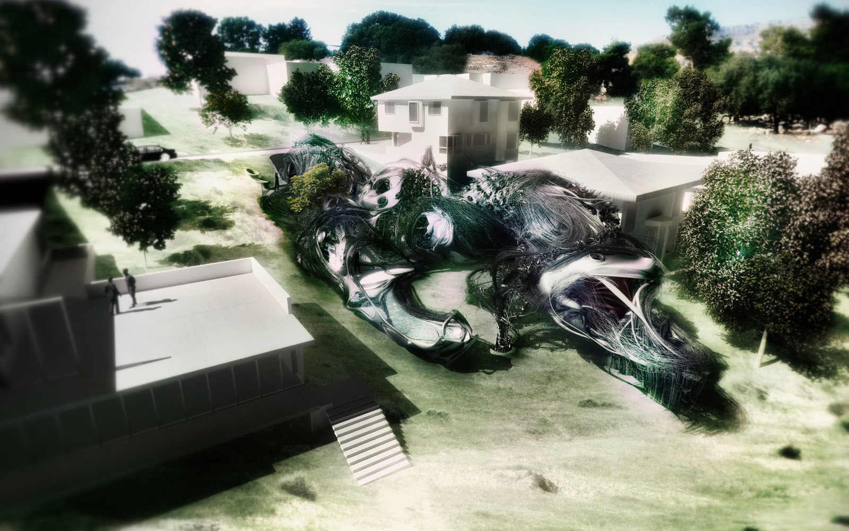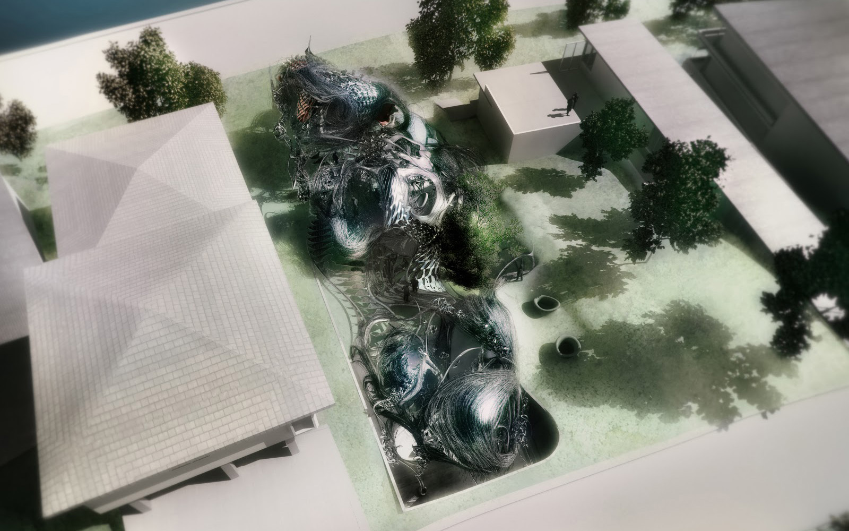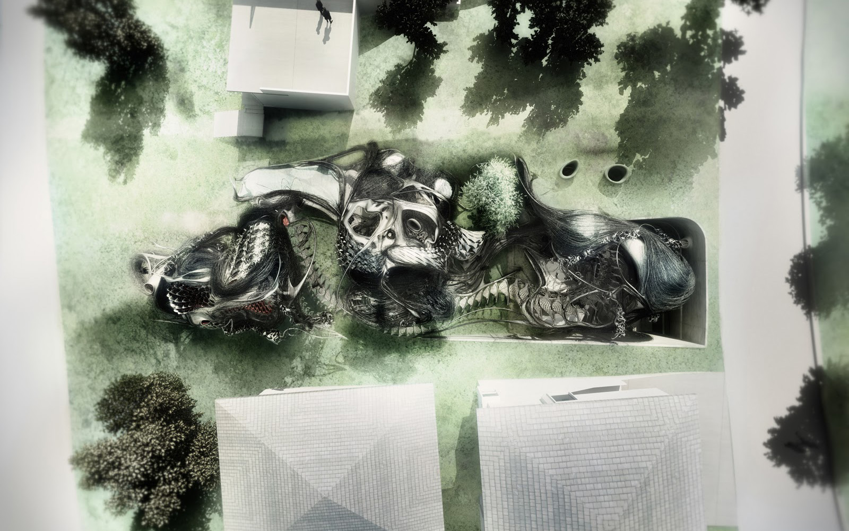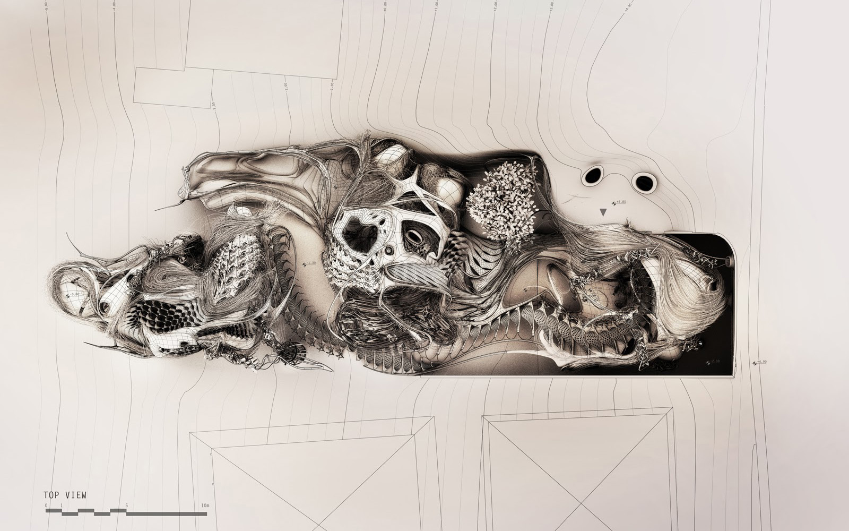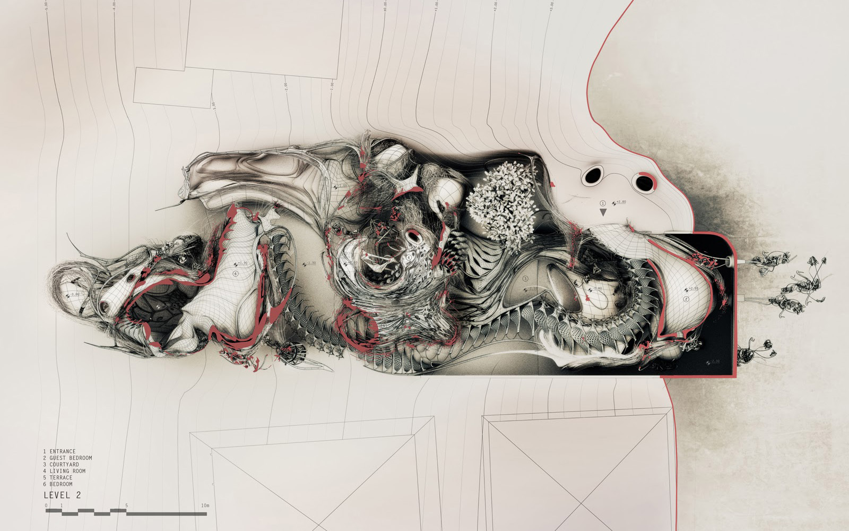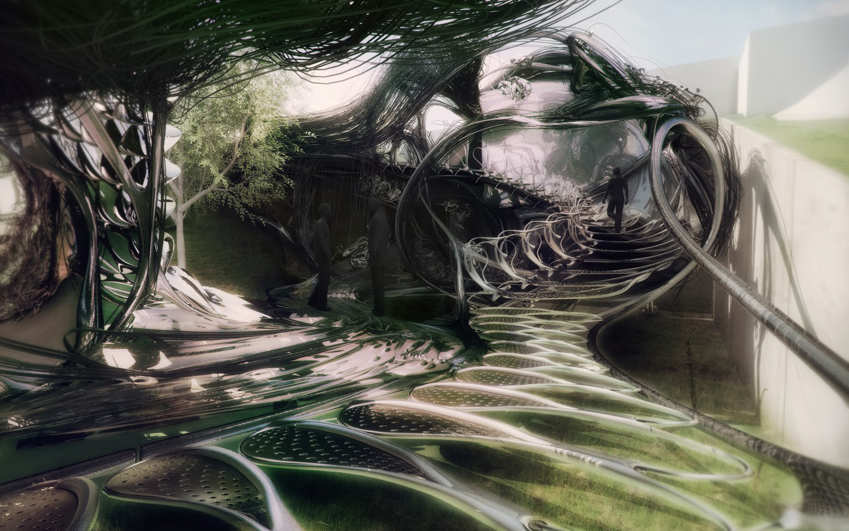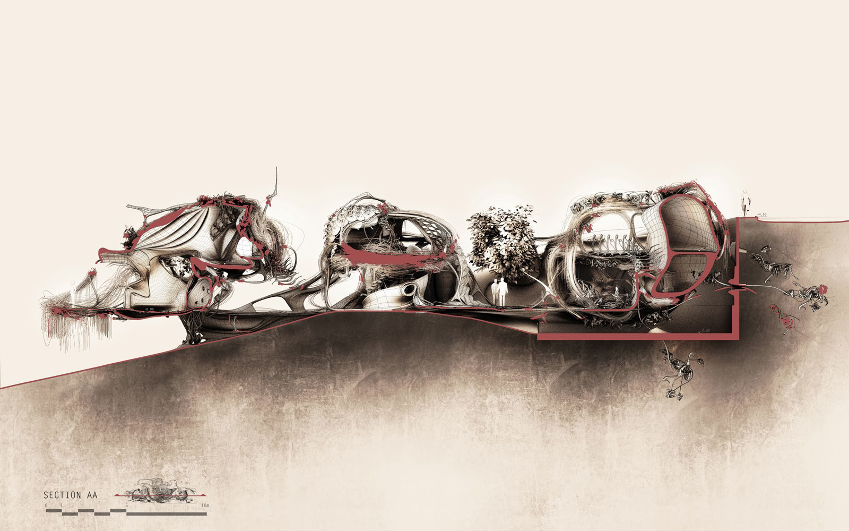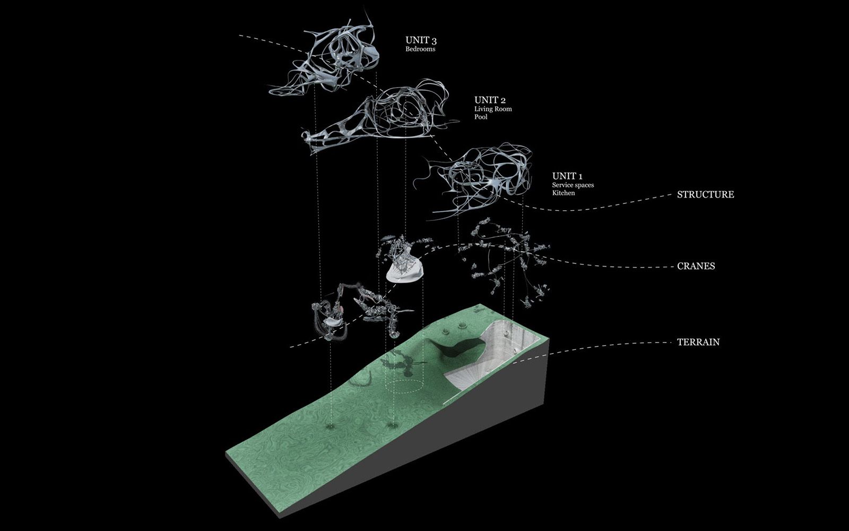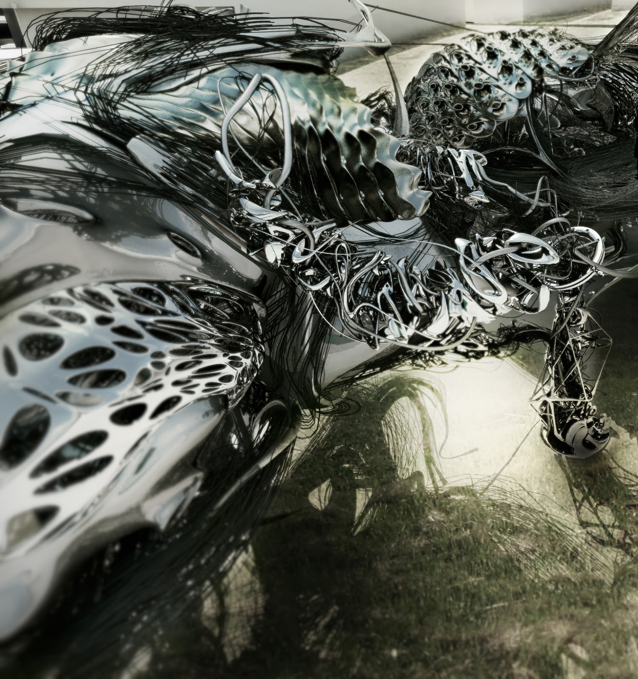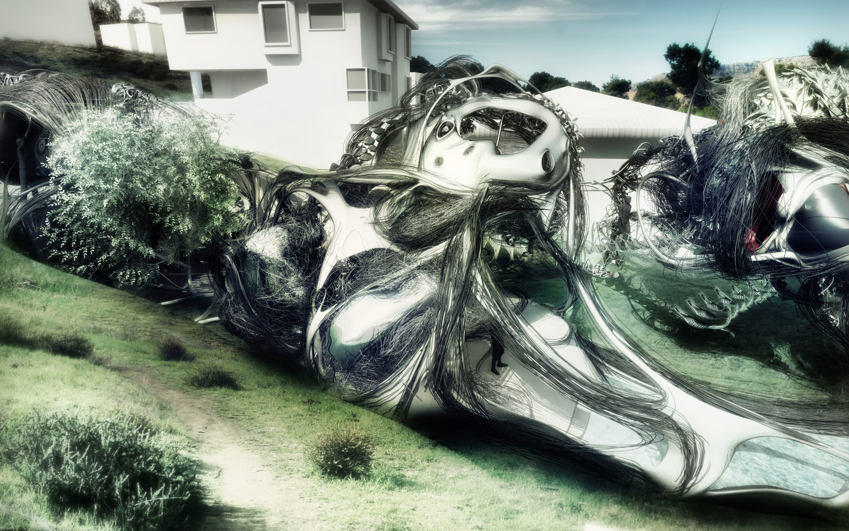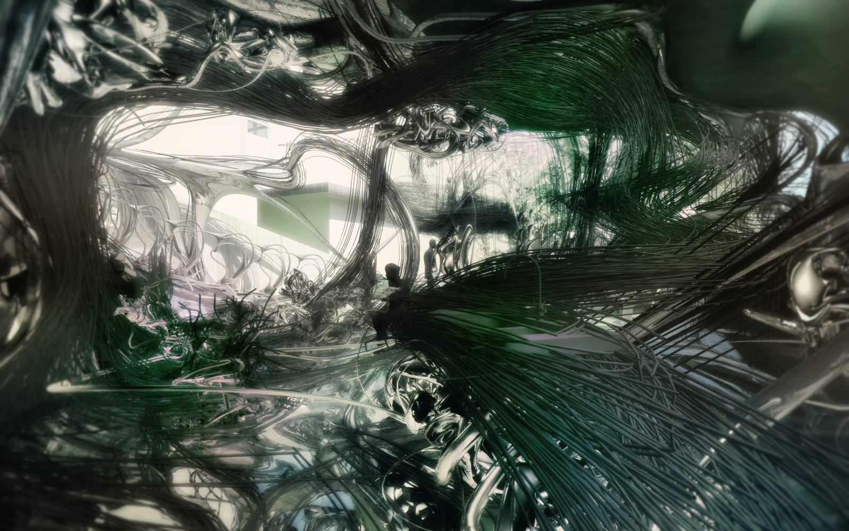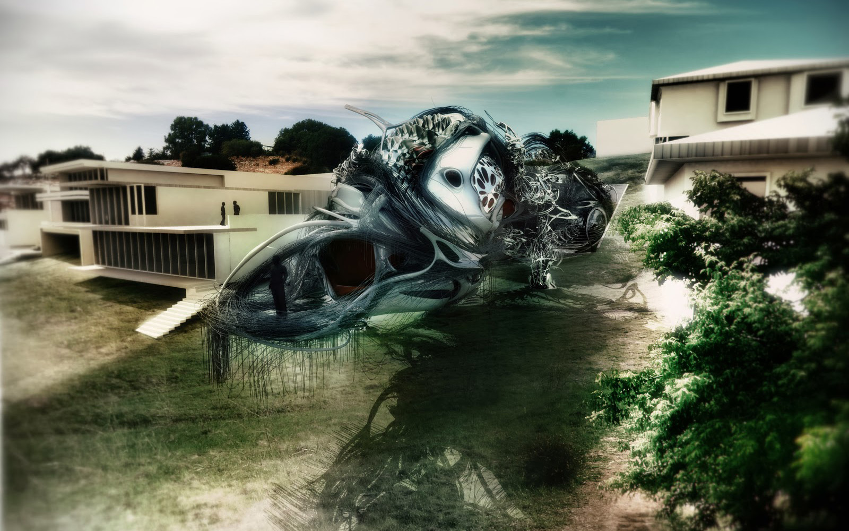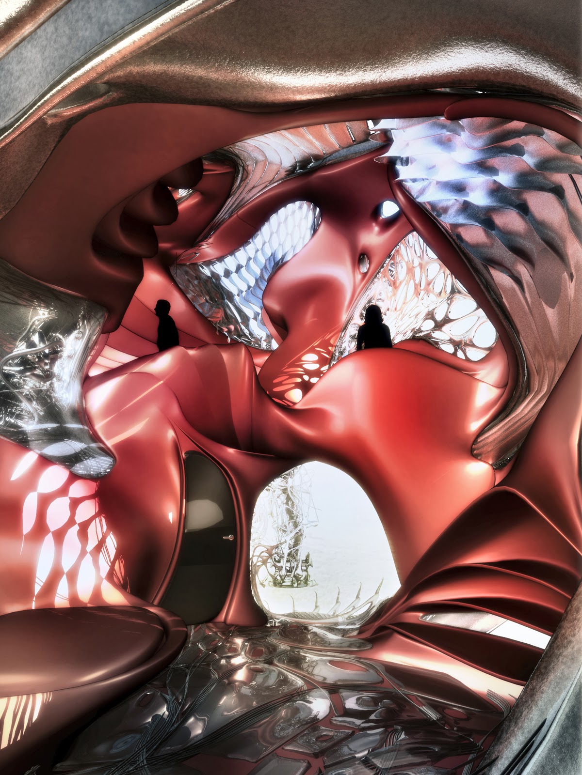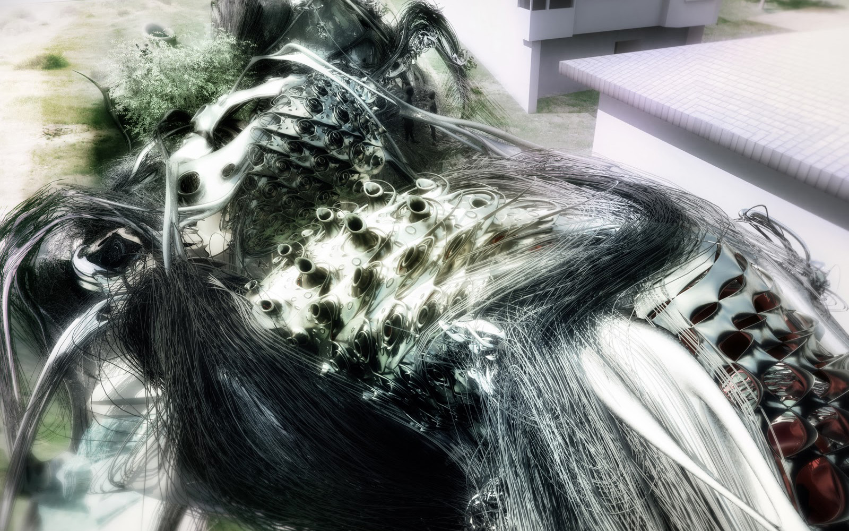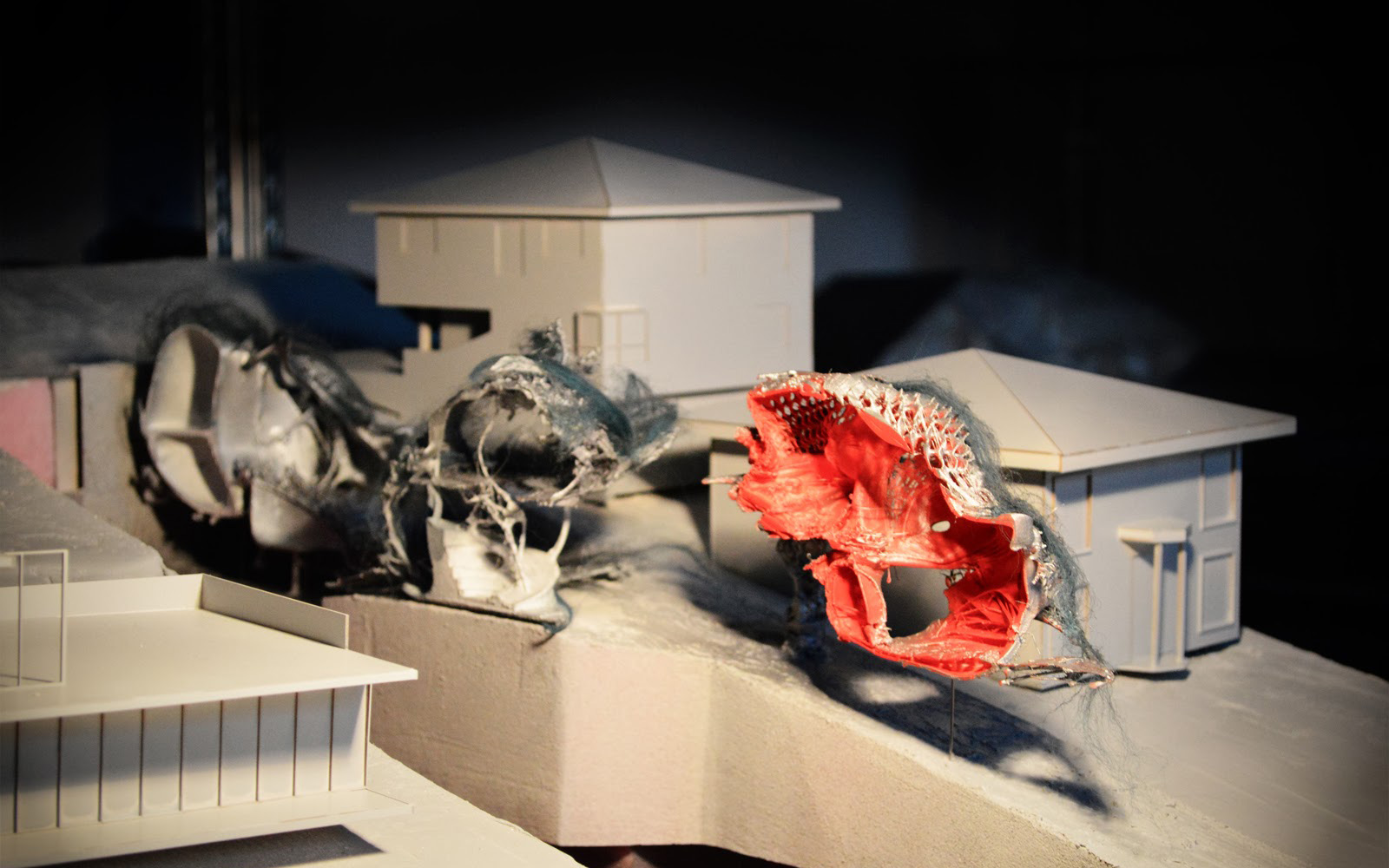![]()
![]()
2217 NPL
Situated on the outskirts of Los Angeles, the design commences with the standards of a typical single-family house. The boldness of the form becomes a tool to craft an aesthetic capable of challenging original principles and engaging in a dialogue with contemporary lifestyles. The project unfolds as a seamless blend of traditional elements, fostering emotional connections through shared social memories, while introducing external influences that bring forth new behaviors and perceptions of space. The house is organized into three units. The first, a semi-subterranean structure, houses the main entrance and service areas. Public spaces occupy the ground-level second unit, while the third unit accommodates private rooms, detached from the ground. All three units are aligned at the same height, with the sloped topography defining the morphological and structural characteristics of each piece. Externally, the assertive design features a combination of wire linework, movable facade panels, and metallic surfaces, establishing a striking contrast with the soft and uninterrupted interiors.
LOCATION
Los Angeles, USA
PROGRAM
Single Family House
YEAR
2014
EXCESSIVE IV Urban Strategies Postgraduate Program
University Of Applied Arts Vienna
Head Prof.: Hernán Díaz Alonso
Assistant: José Carlos López Cervantes
︎︎︎ TOP
︎ back to ARCHITECTURE
