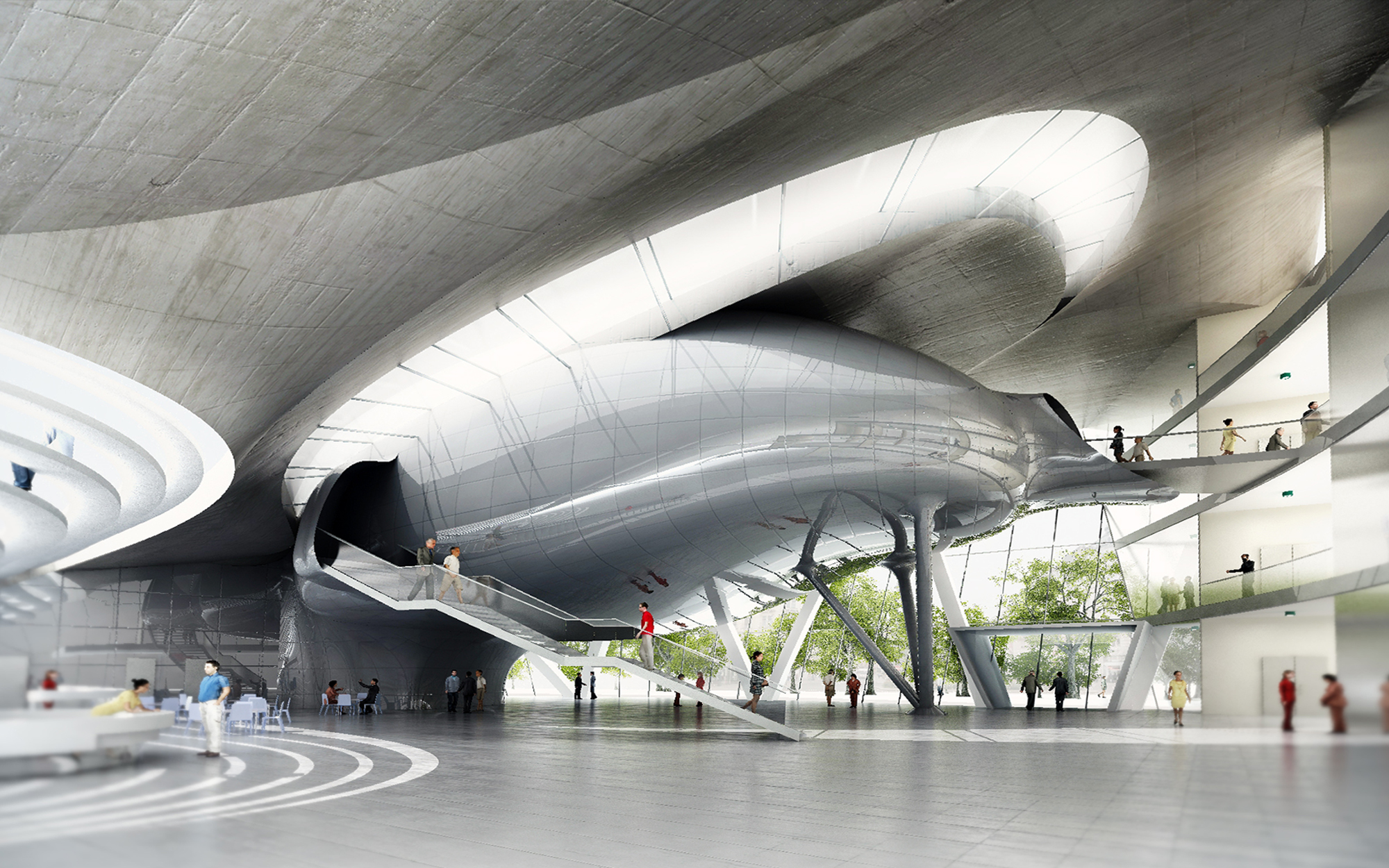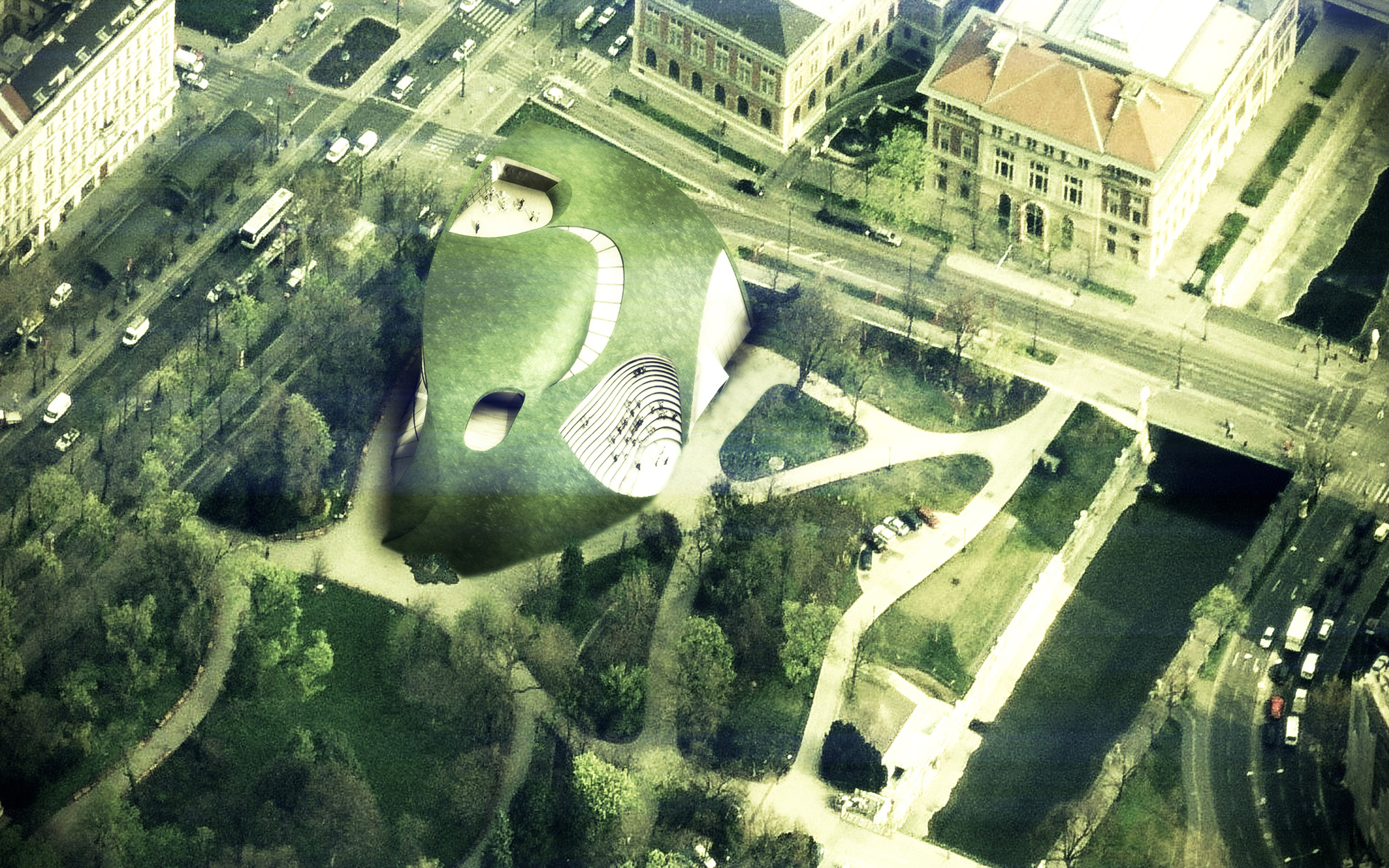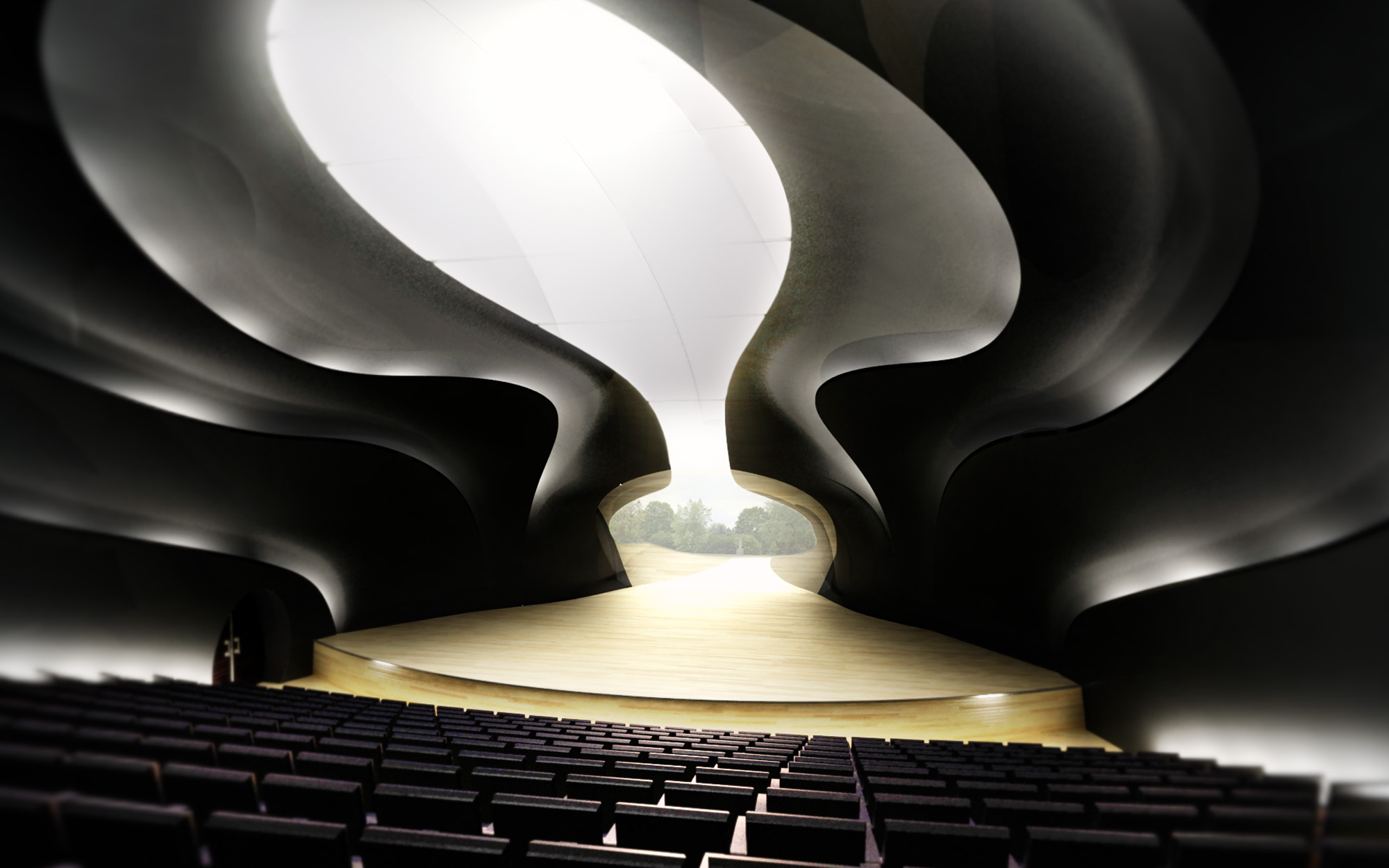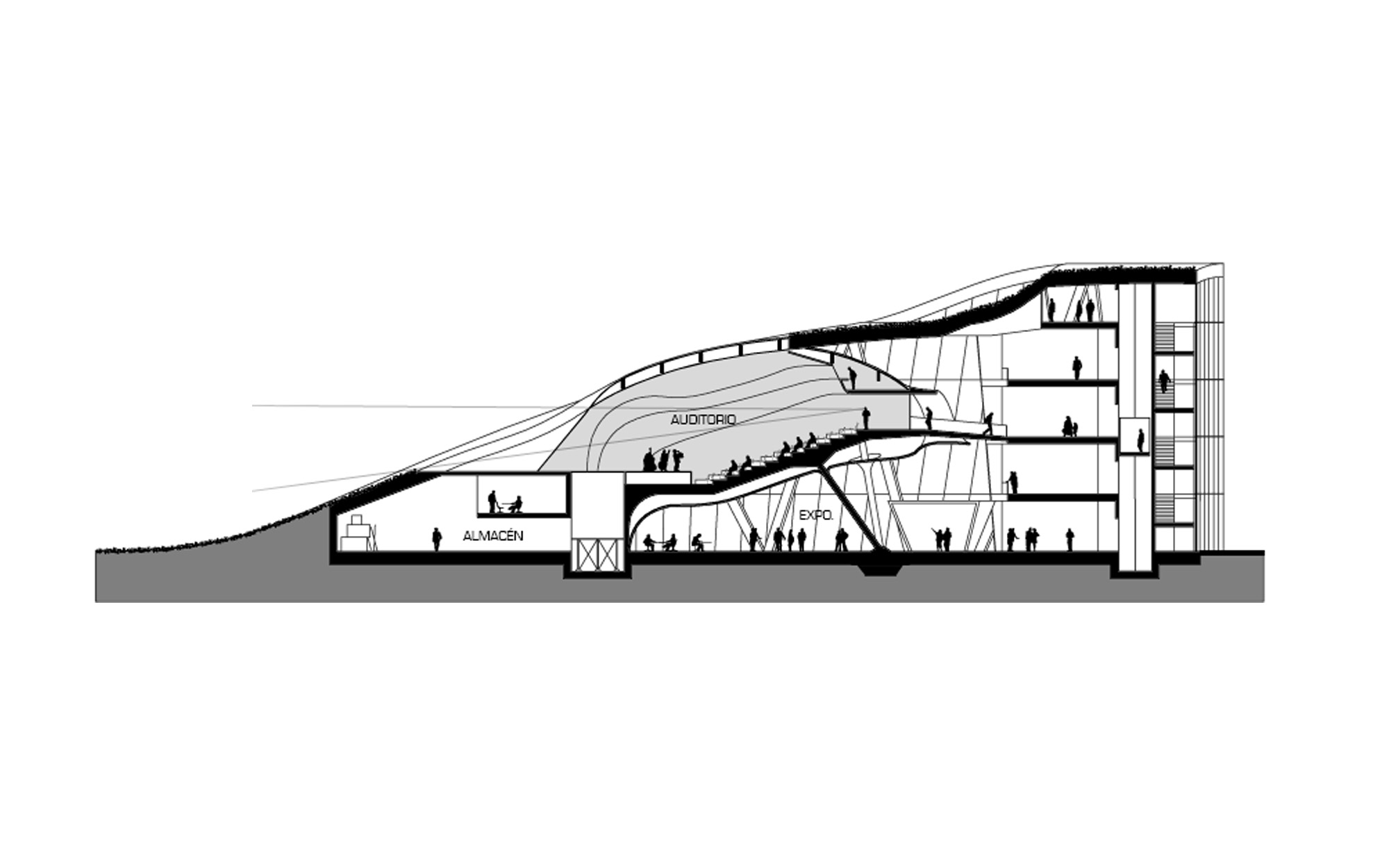House of Music
LOCATION
Vienna
PROGRAM
Music Academy and Concert Hall
YEAR
2011
STATUS
Competition
A building for the City,
a feature for the Park.
To minimize its impact in the delicate context of the Viennese Stadtpark, the building aligns with the existing organization of the English garden. The ground floor serves as an extension of the park’s pathways, forming a hybrid interior-exterior space that facilitates free movement. Acting as a transitional element, the building connects the park and the city, and vice versa. On the city-facing side, full-height glass walls enclose the structure, while, on the park’s side, an inclined roof, featuring an amphitheater, skylights, and a rooftop restaurant, maintains visual continuity with the lush green surroundings. Classrooms are situated on the north side of the plot, oriented towards the street and the MAK Museum. At the center of the open foyer, a Concert Hall takes shape within a voluminous structure, providing an intimate space with sweeping views of the park. This design ensures that the stage becomes a natural extension of the park within the building, fostering a cohesive blend of nature and architecture.



