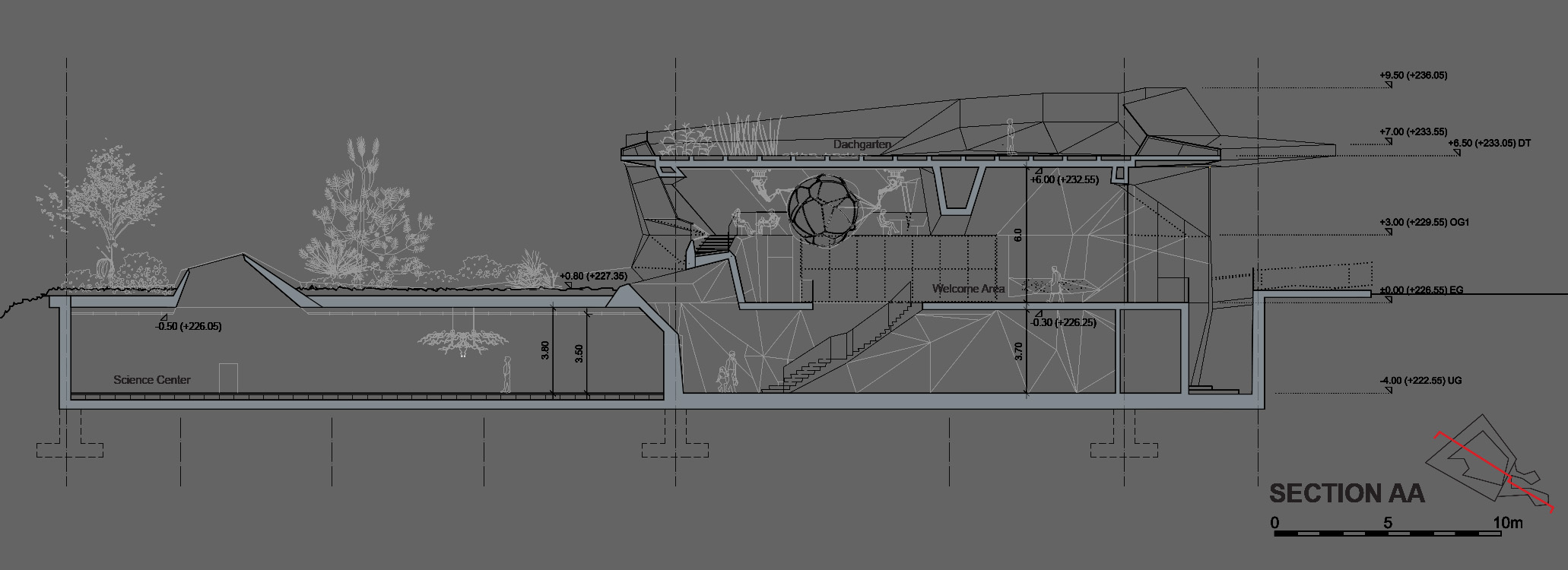
IST Visitor Center







The IST Austria Campus Visitor Center, placed on the southwestern side, acts as a central meeting point for non-institute members. Positioned on Campusstraße, it aligns harmoniously with the campus's main axis and engages in a visual dialogue with the Lab4 building opposite. Seamlessly blending into the existing park landscape, the project contributes to the architectural diversity of the campus.
Architecturally, the Visitor Center accentuates campus diversity and introduces an independent spatial articulation to the urban ensemble. Inspired by tree structures, the design creates visual links between the above-ground Welcome Area and the subterranean seminar/workshop/exhibition spaces through deliberate cuts in the landscape and building. The ground floor features a solid concrete core housing administrative functions, a vertical access system, lift core, and structural support for the cantilevered roof. The flexible Welcome Area beneath a canopy/treetop invites various uses, captivating visitors with its height and architectural articulation, allowing for exploration of seminar rooms, workshops, and exhibition spaces. The mezzanine level provides a serene reading area and café, while the basement, regarded as the structure's roots, houses the main functions of the Science Center, Seminar, Workshop, and Warehouse. The roof garden, with a Science Playground and solar system, doubles as a viewing platform, completing the fusion of architecture, nature, and functionality within the IST Austria Campus.
Architecturally, the Visitor Center accentuates campus diversity and introduces an independent spatial articulation to the urban ensemble. Inspired by tree structures, the design creates visual links between the above-ground Welcome Area and the subterranean seminar/workshop/exhibition spaces through deliberate cuts in the landscape and building. The ground floor features a solid concrete core housing administrative functions, a vertical access system, lift core, and structural support for the cantilevered roof. The flexible Welcome Area beneath a canopy/treetop invites various uses, captivating visitors with its height and architectural articulation, allowing for exploration of seminar rooms, workshops, and exhibition spaces. The mezzanine level provides a serene reading area and café, while the basement, regarded as the structure's roots, houses the main functions of the Science Center, Seminar, Workshop, and Warehouse. The roof garden, with a Science Playground and solar system, doubles as a viewing platform, completing the fusion of architecture, nature, and functionality within the IST Austria Campus.
