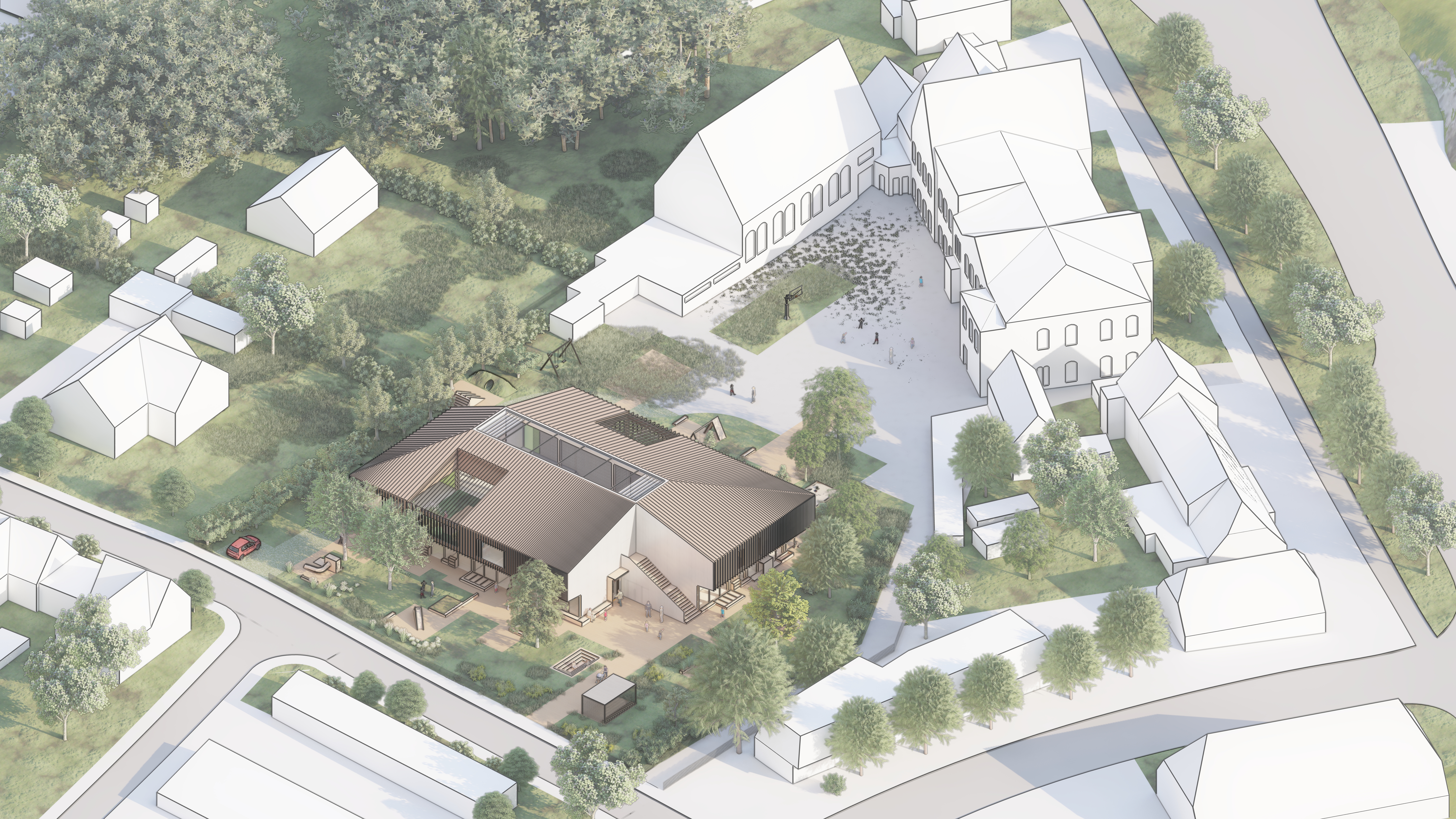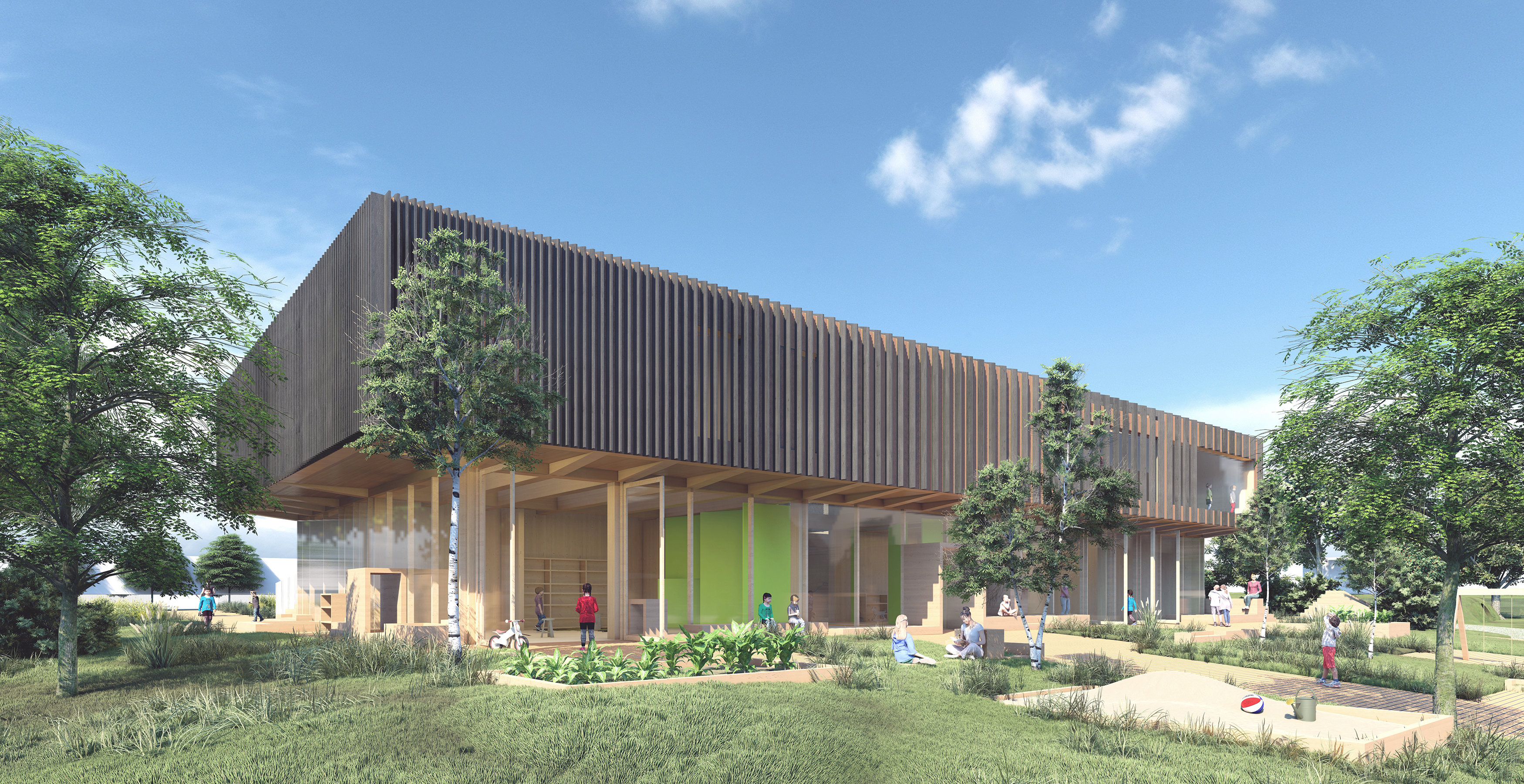
KiTa Achternkaten
LOCATION
Lübeck, Germany
PROGRAM
Kindergarten and day care center
YEAR
2024
CLIENT
Sanierungsträger der Hansestadt Lübeck
STATUS
Competition
DESIGN
MAEID + MORPHtopia
Tiziano Derme, Daniela Mitterberger
Gonzalo Vaíllo
PROJECT TEAM
Leonie Felger
Ludwig Hock
LOCATION
Lübeck, Germany
Lübeck, Germany
PROGRAM
Kindergarten and day care center
YEAR
2024
Kindergarten and day care center
YEAR
2024
CLIENT
Sanierungsträger der Hansestadt Lübeck
STATUS
Competition
Sanierungsträger der Hansestadt Lübeck
STATUS
Competition
DESIGN
MAEID + MORPHtopia
Tiziano Derme, Daniela Mitterberger
Gonzalo Vaíllo
PROJECT TEAM
Leonie Felger
Ludwig Hock
MAEID + MORPHtopia
Tiziano Derme, Daniela Mitterberger
Gonzalo Vaíllo
PROJECT TEAM
Leonie Felger
Ludwig Hock

The Achternkaten Kindergarten merges two contrasting perceptions of space familiar to children: the compact, simple form of a house seen from the outside, and the fragmented layout experienced from within. Externally, the building appears as a cohesive volume designed to harmonize with the existing school structure and residential context.

Internally, the architecture reflects a child's fragmented understanding of space, articulated through a playful yet structured grid.





A continuous "Spielring" encircles the ground floor, blending indoor and outdoor play areas, enriched with elements like climbing walls, slides, and interactive tunnels. Flexible group rooms can be easily combined into larger activity spaces, each extending into dedicated gardens or elevated terraces that facilitate outdoor educational experiences.



