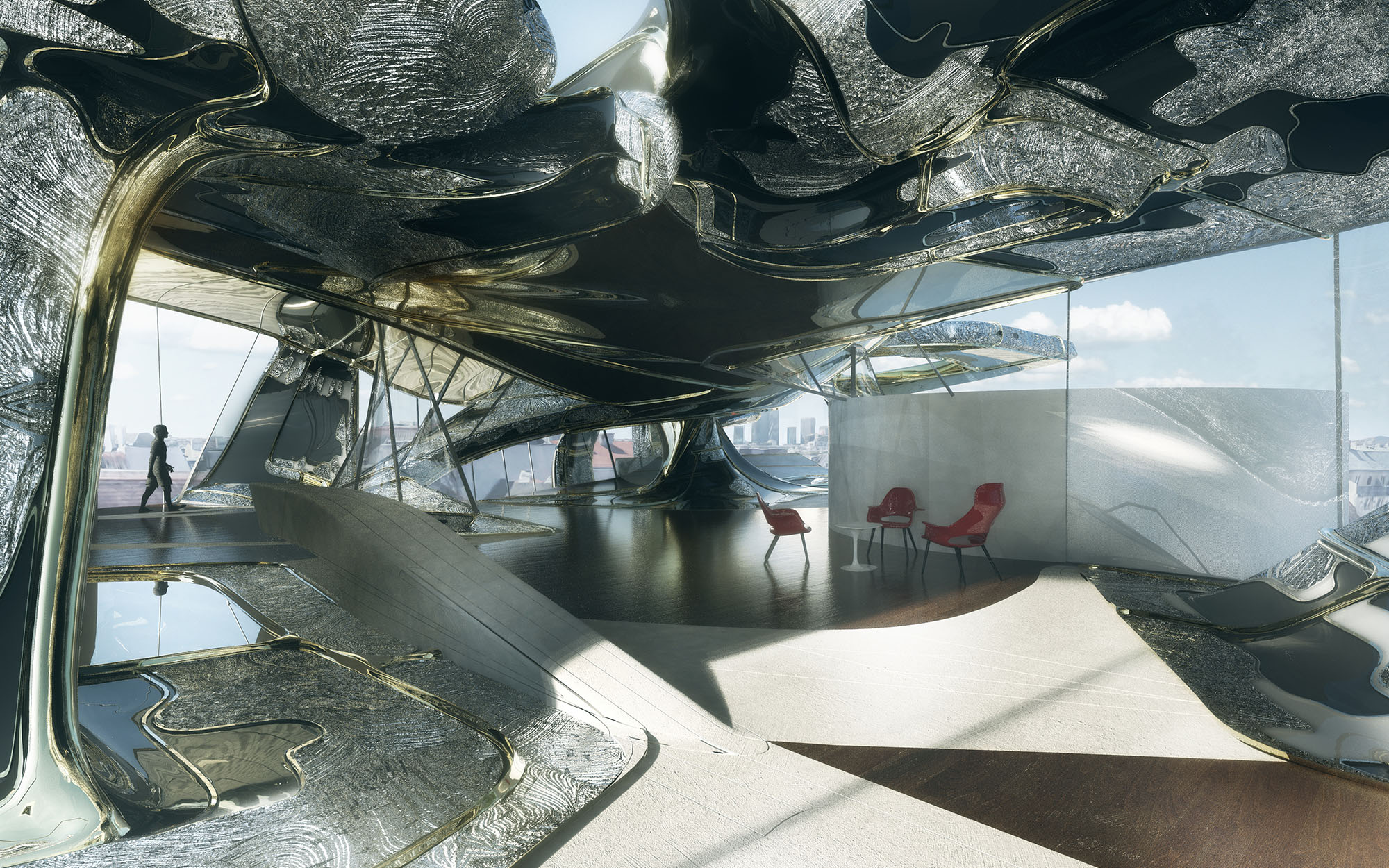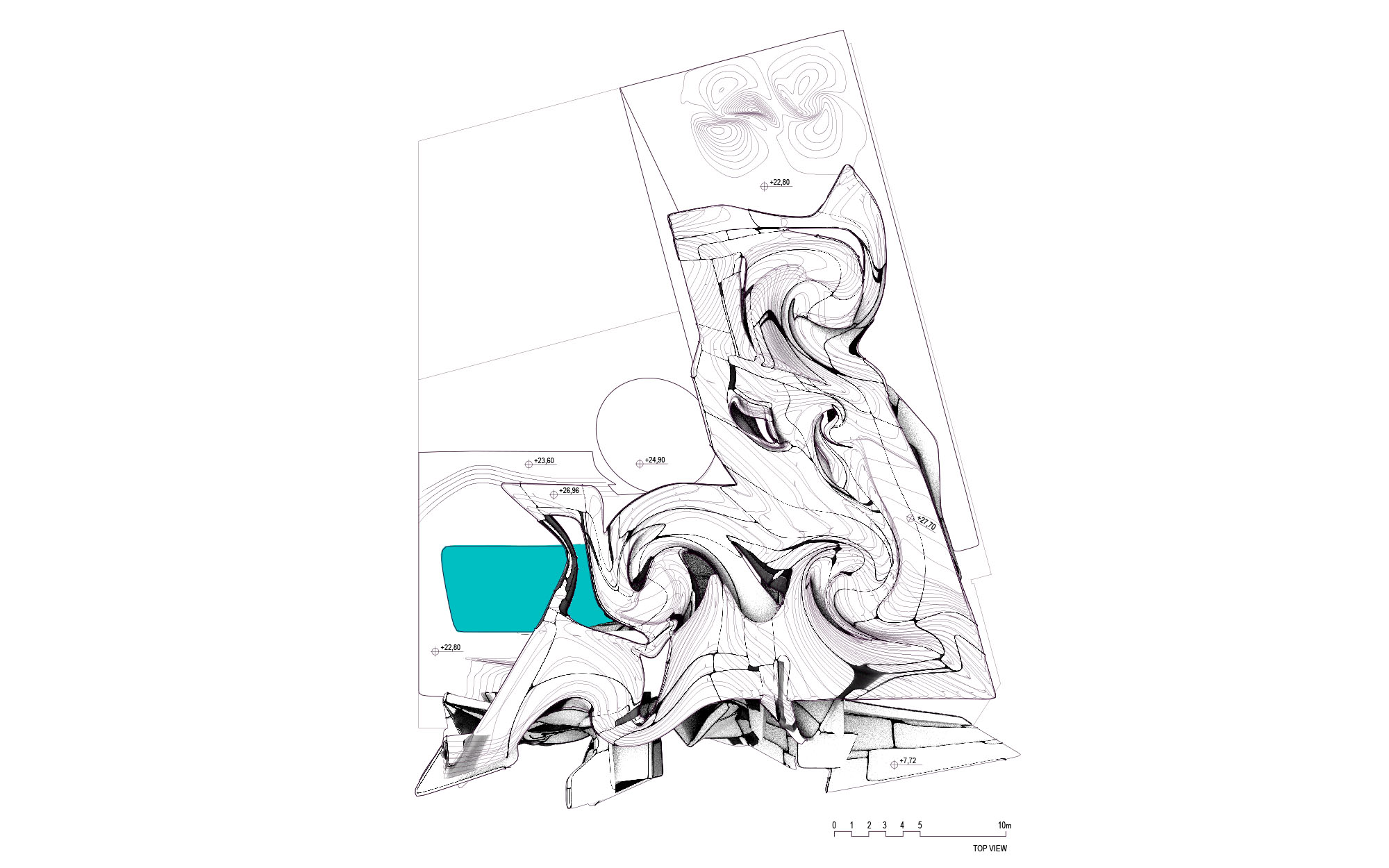 LWZ 38
LWZ 38
LOCATION
Linke Wien Zeile 38, Vienna
PROGRAM
Rooftop house and facade extension
YEAR
2017
STATUS
Speculative project for the Angst Barrock exhibition, ICARCH. Hinterland Gallerie, Vienna
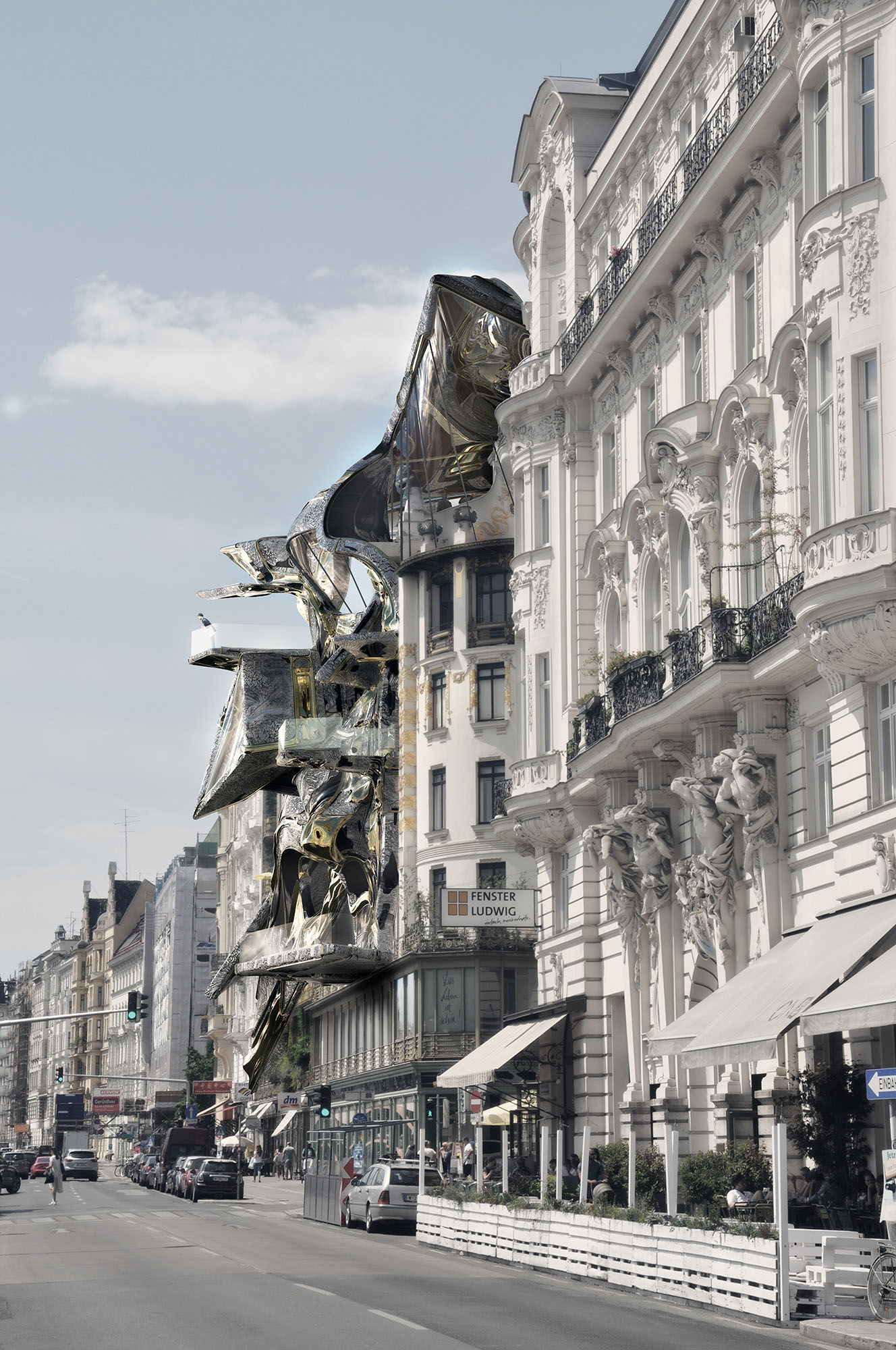
Honoring Otto Wagner's decorative arts, LWZ 38 reinvents the original ornamentation of the exhisting building with a contemporary graphic language, adapting a fluid pattern on the roof and south facade.
![]()

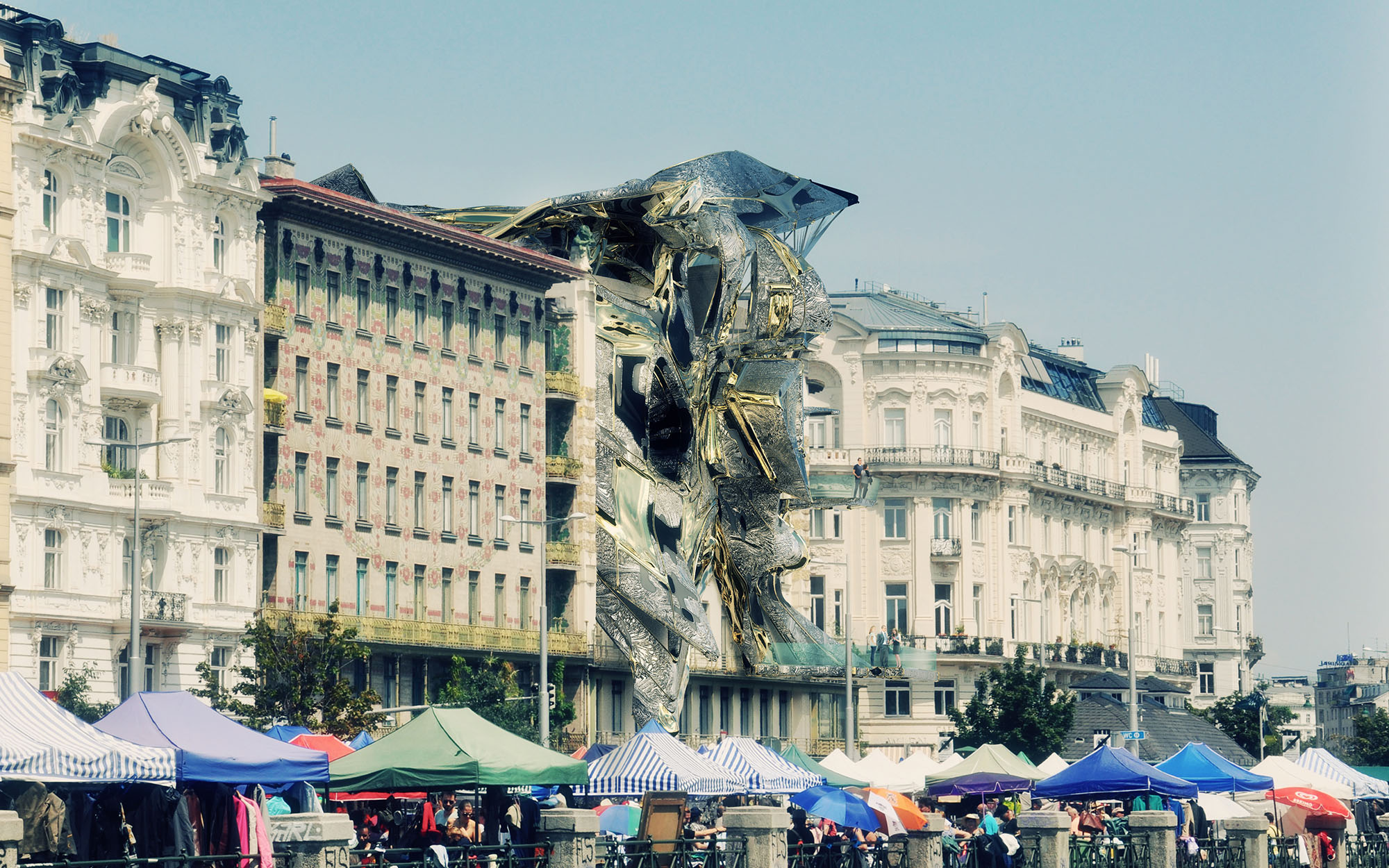
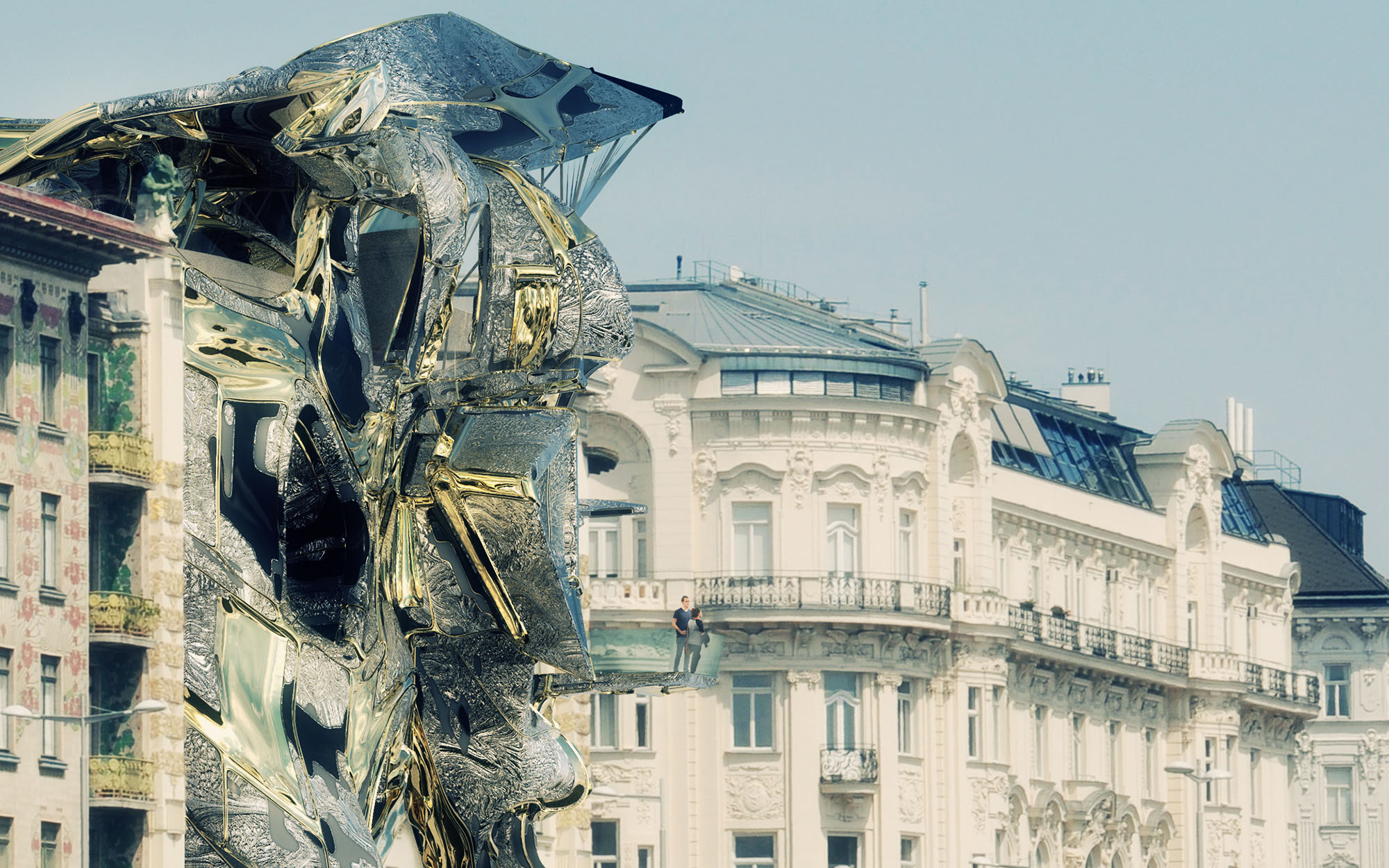
Poised alongside Wienfluss and Naschmarkt, the LWZ 38 project draws upon Otto Wagner's Wienzeilenhäuser, an epitome of Jugendstilarchitektur. Standing shoulder-to-shoulder with Majolikahaus and Köstlergasse 3, these structures embody Wagner's envisioned 'Prachtboulevard' linking Karlsplatz and Schönbrunn Palace in Vienna.
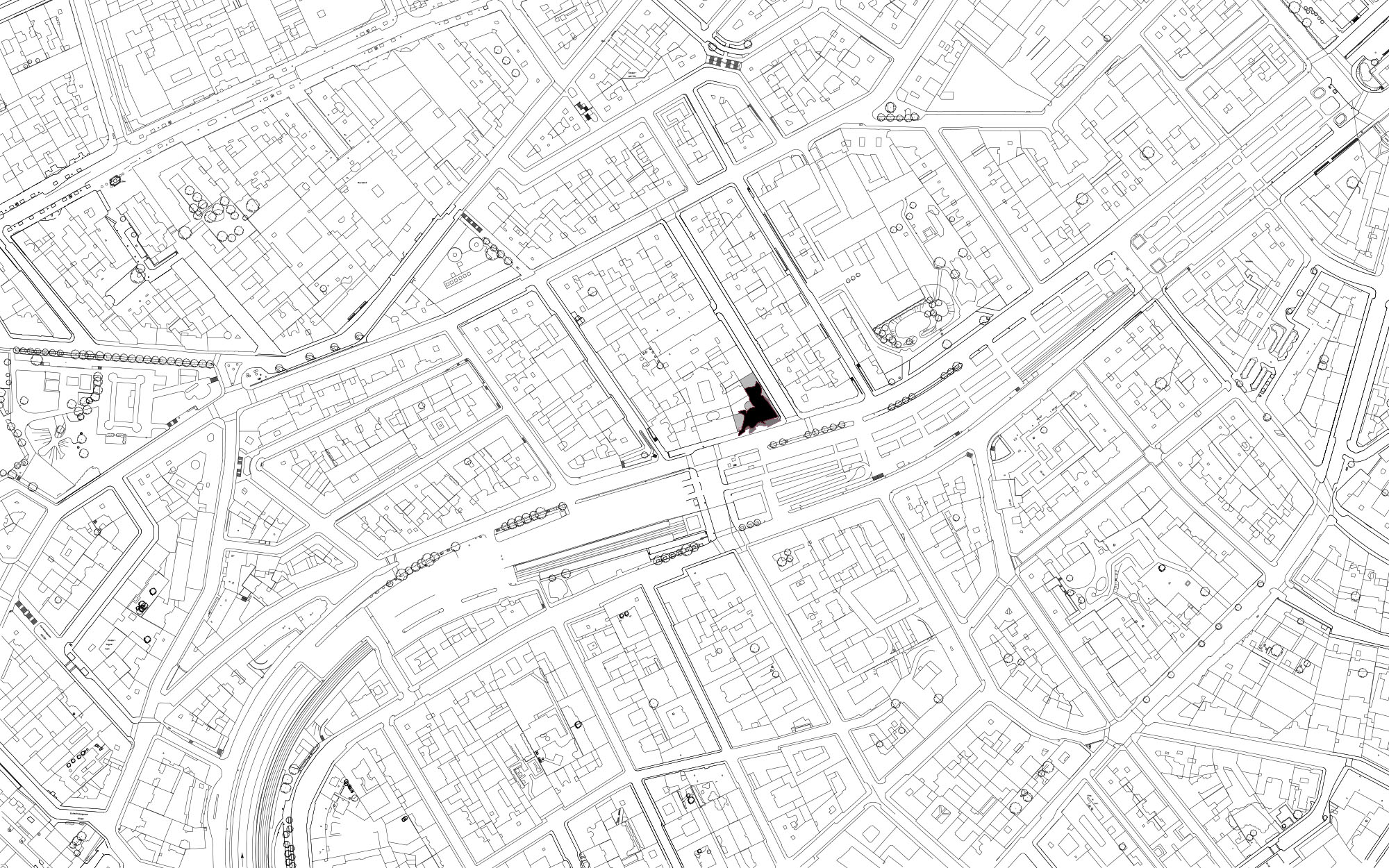

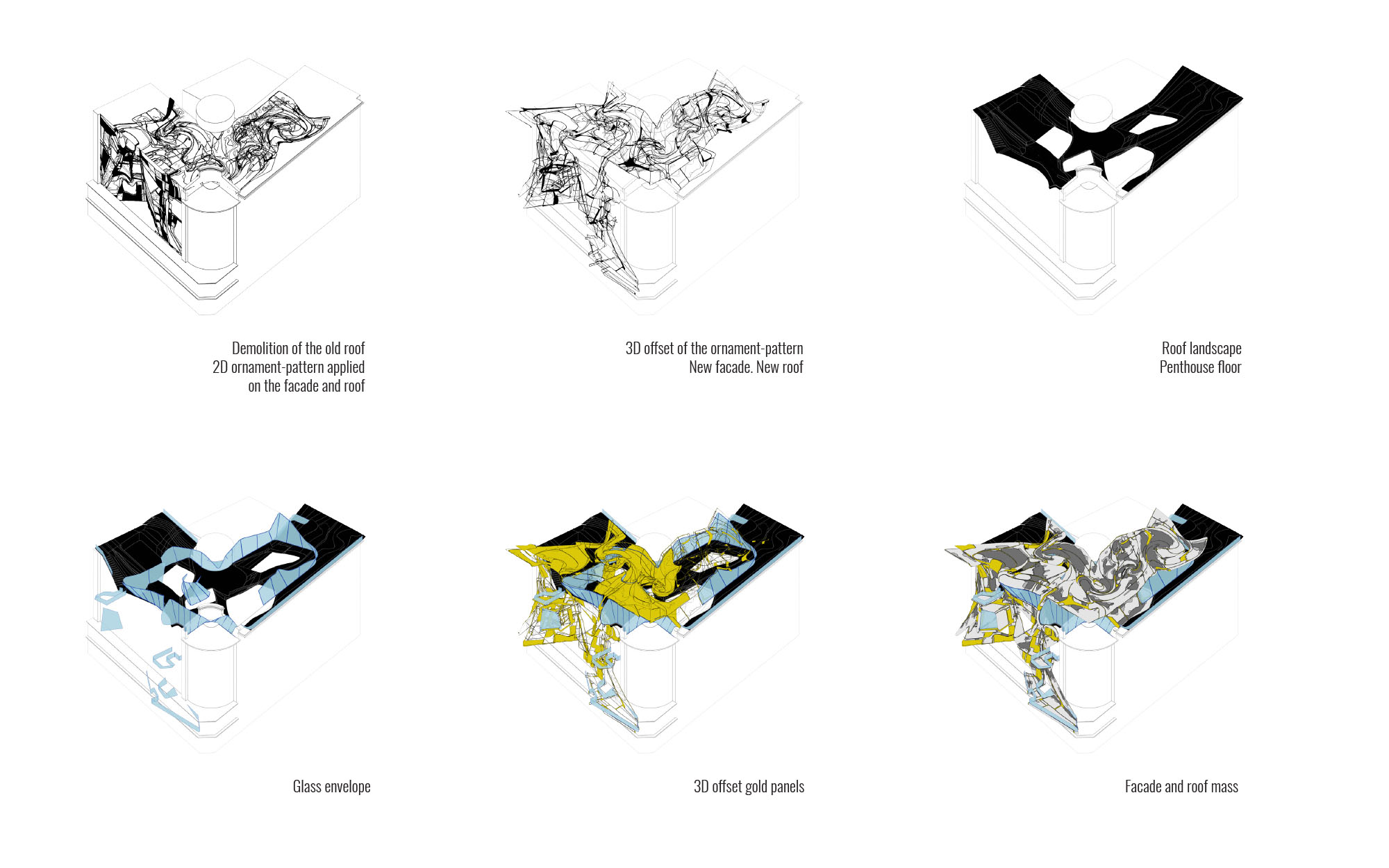
The 2D pattern transforms into a 3D configuration, unfolding as a continuous surface over the historic building. At the same time, the juxtaposition of demolishing the old roof and birthing a rooftop landscape echoes Vienna's Dachbau tradition.

On the south facade, balconies and cantilevered boxes extend the original building's rooms, adorned with endless golden lines against distorted warp surfaces.
Grey-black metal panels accentuate high-relief masses, with ornamentation standing as the generation of the project.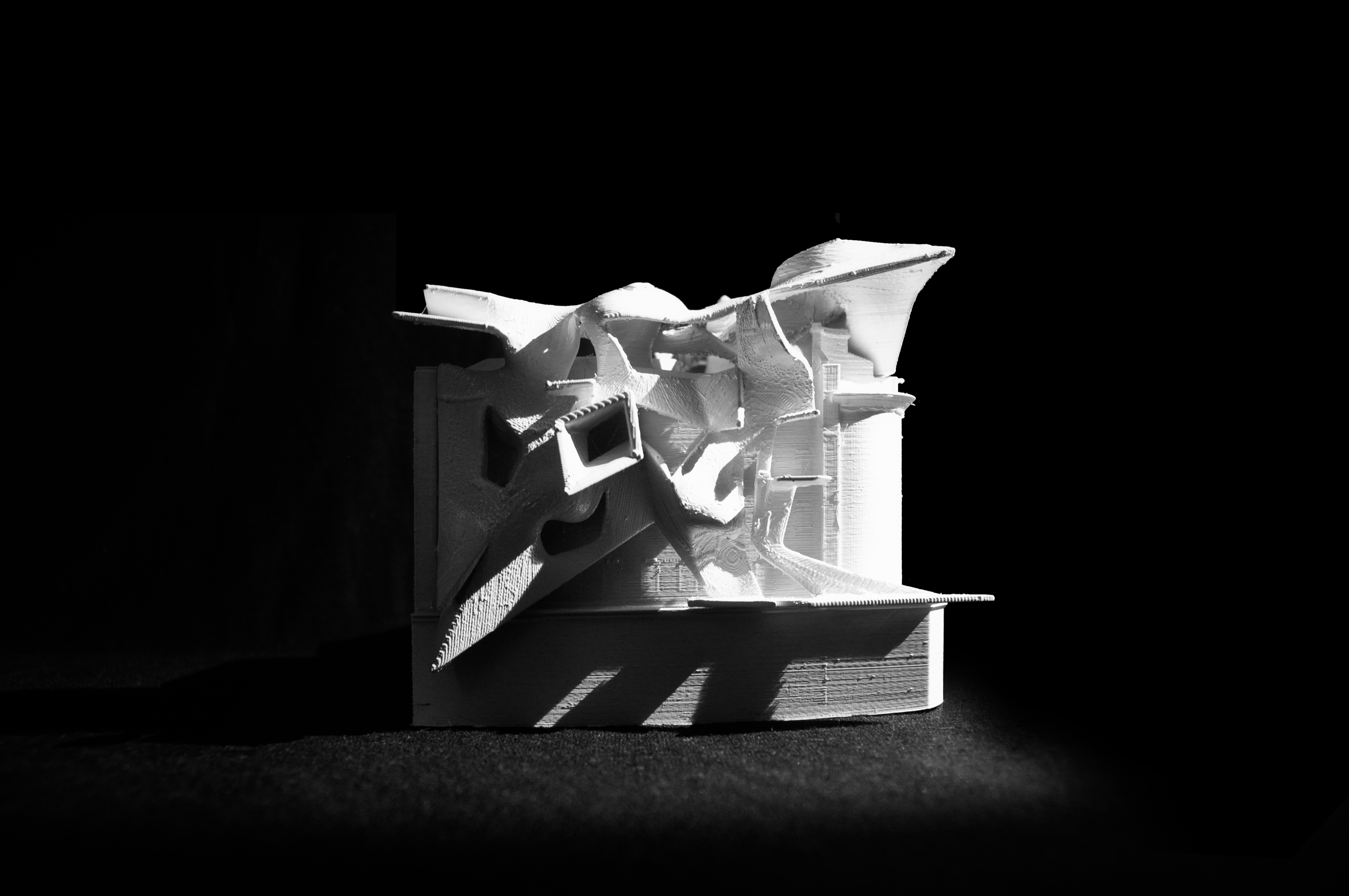
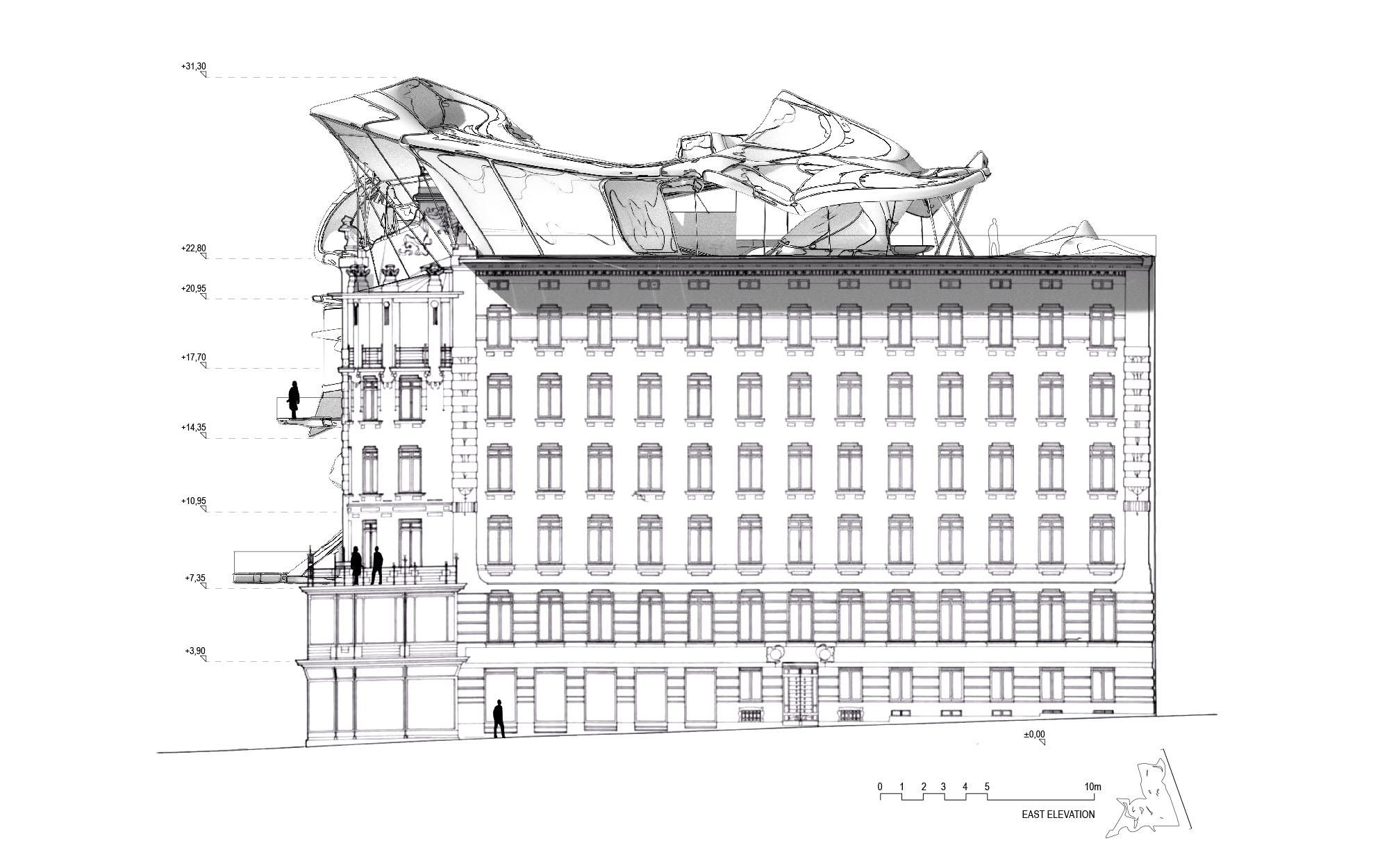
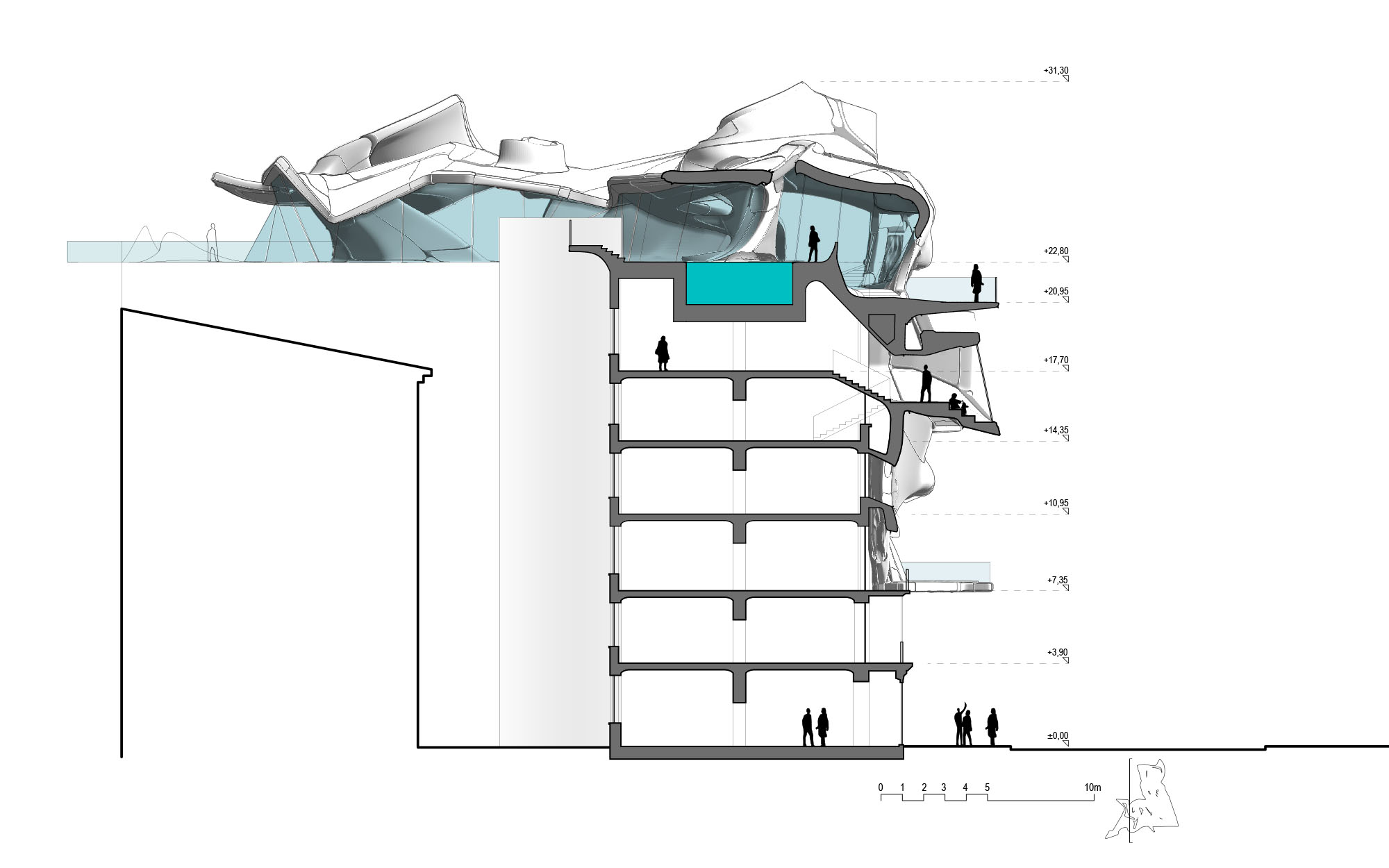
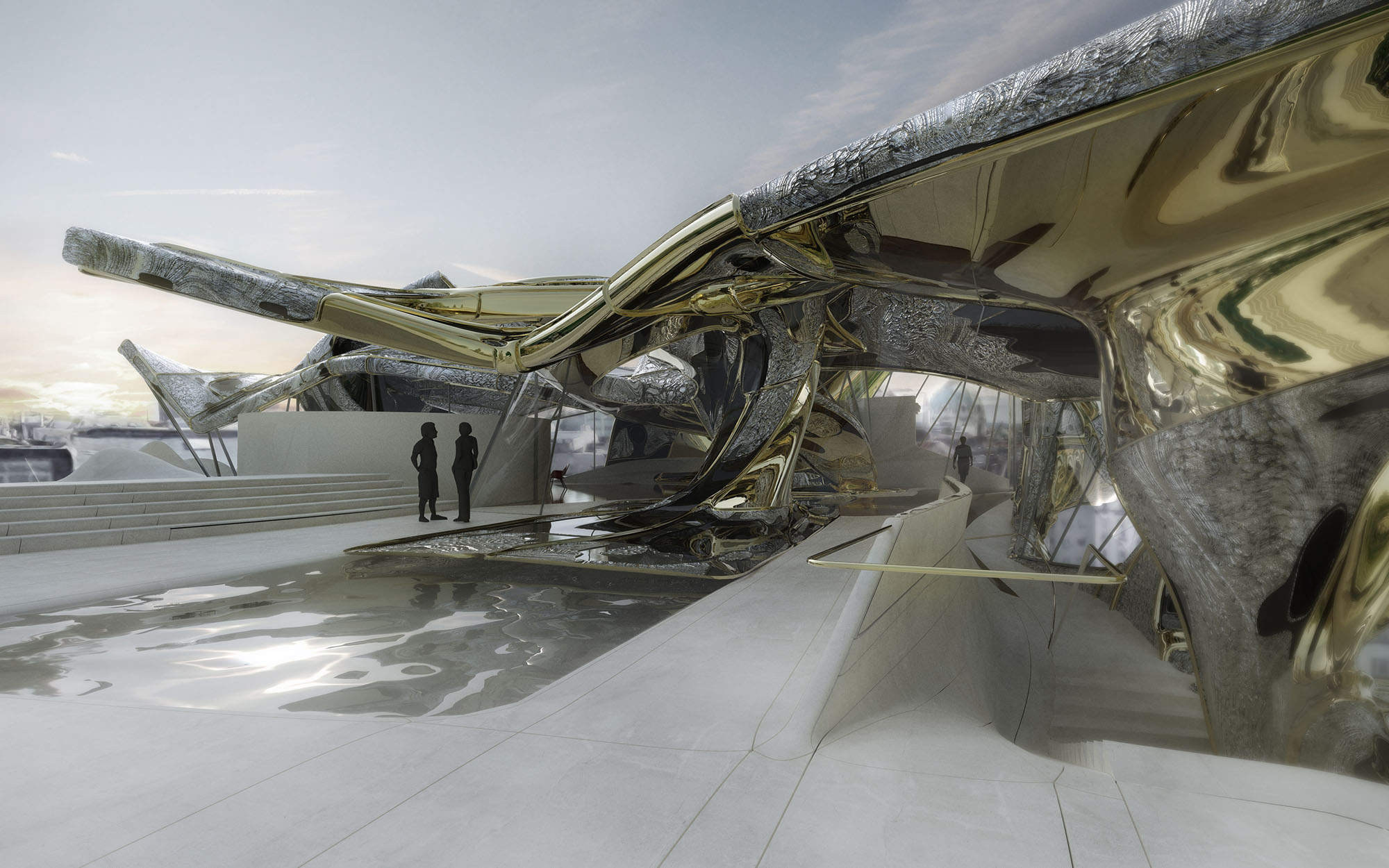
The 6th floor unveils a rooftop house, accessible through an extension of the original staircase. Inside the penthouse, the space flows uninterrupted, marked only by subtle pavement changes and three main programmatic pillars. A lightweight glass structure distinguishes the living space from the pool, roof garden, and terraces.
