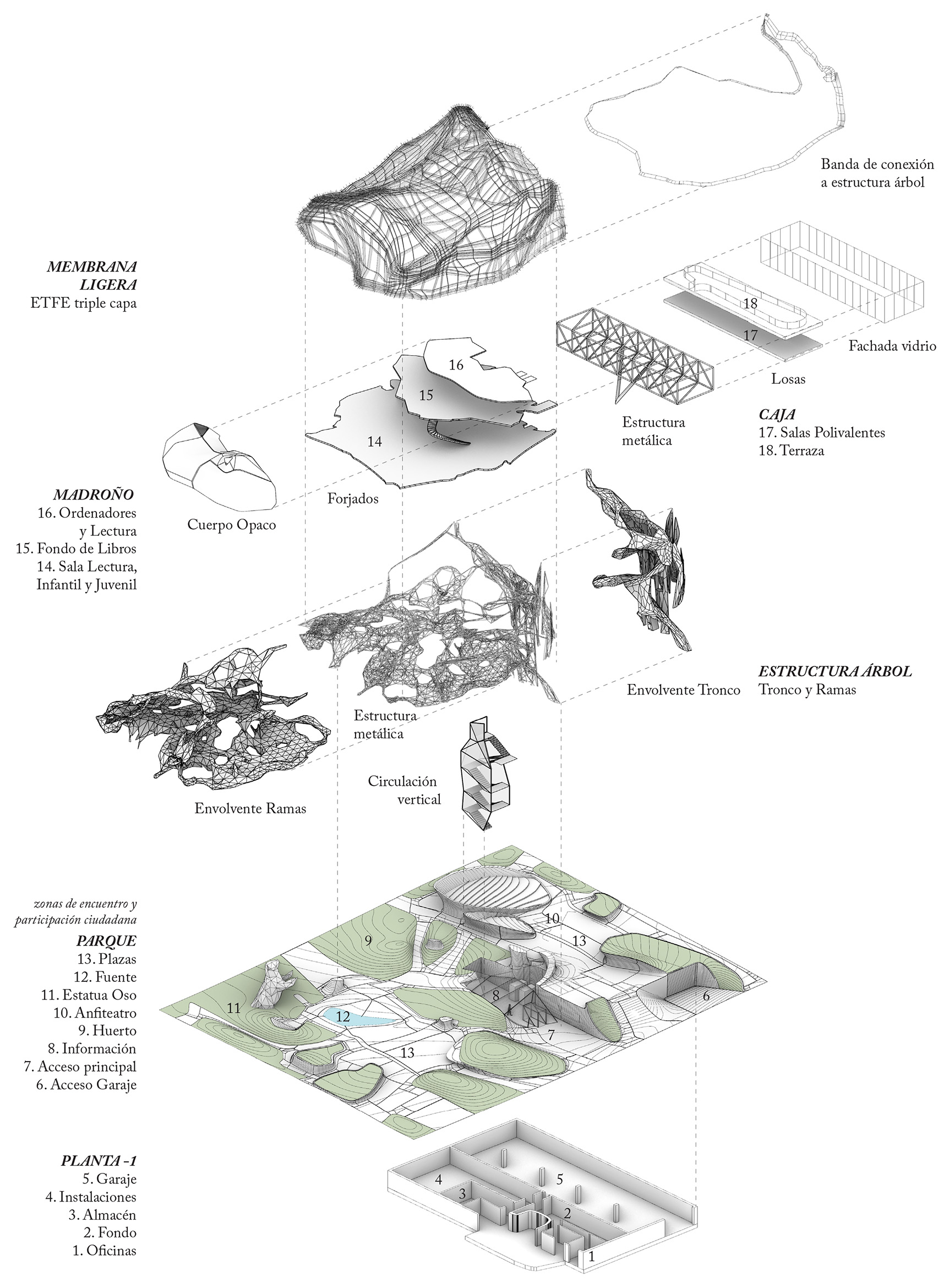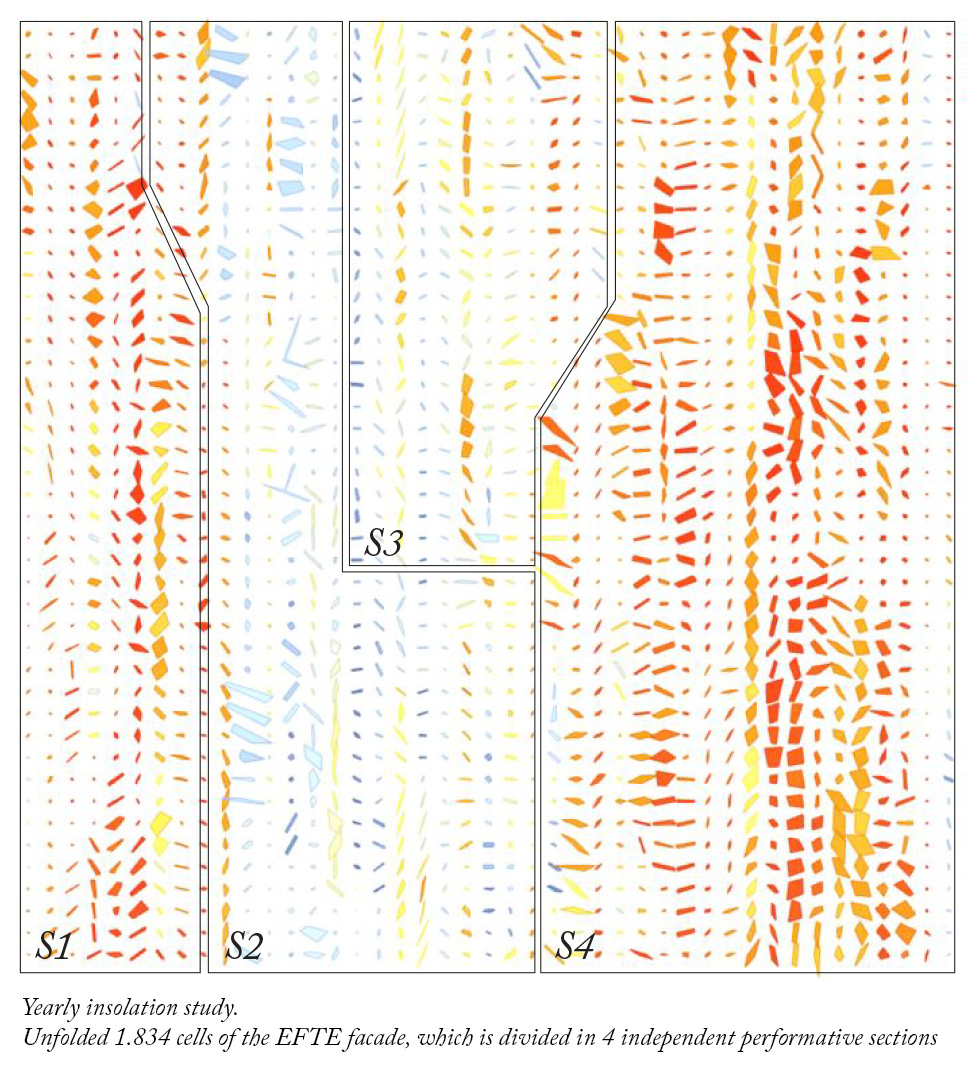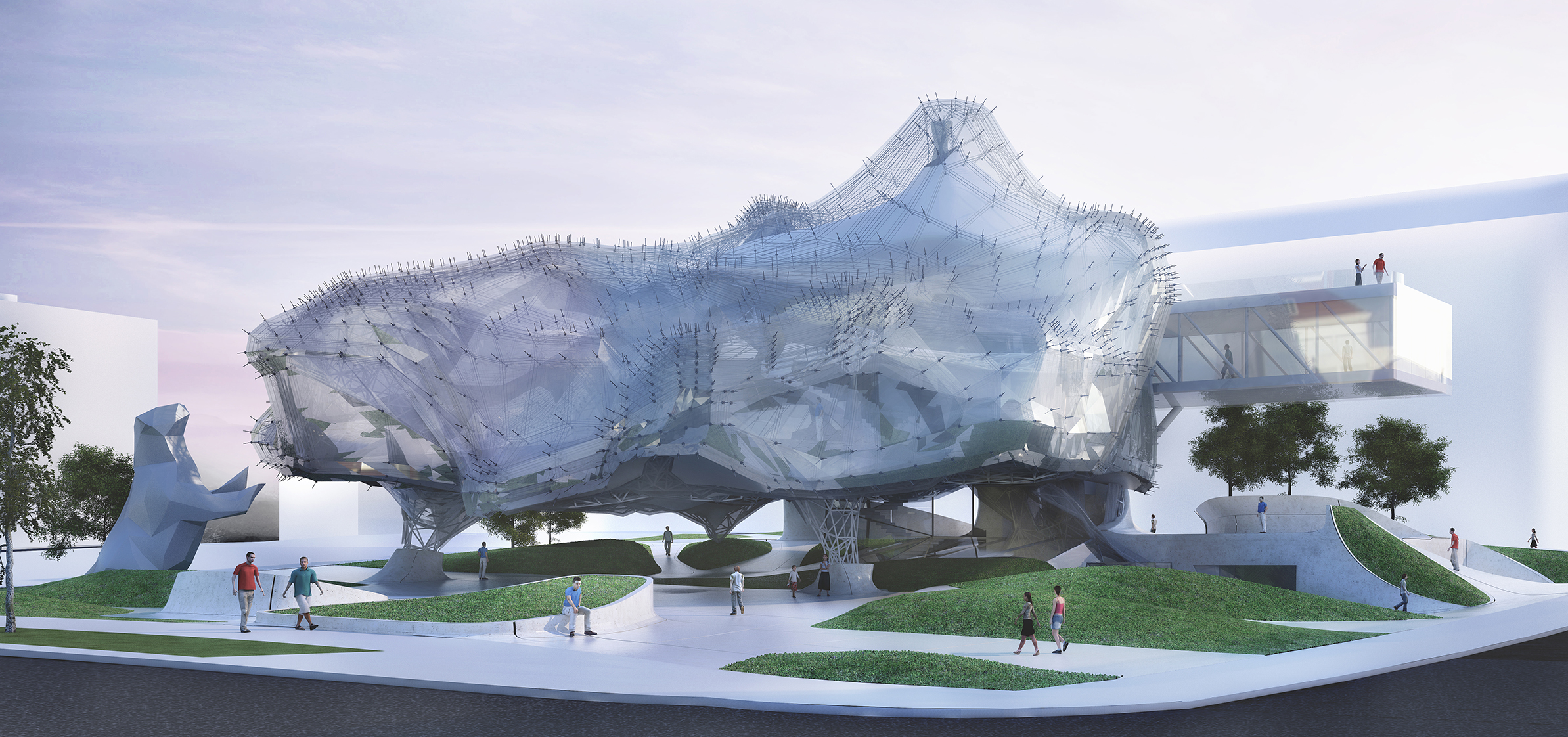
Oso y Madroño
LOCATION
Madrid, Spain
PROGRAM
Public library
YEAR
2019
STATUS
Competition
CLIENT
Madrid City Council
The design is a convergence of two key factors: the physical landscape and the collective essence of the neighborhood.
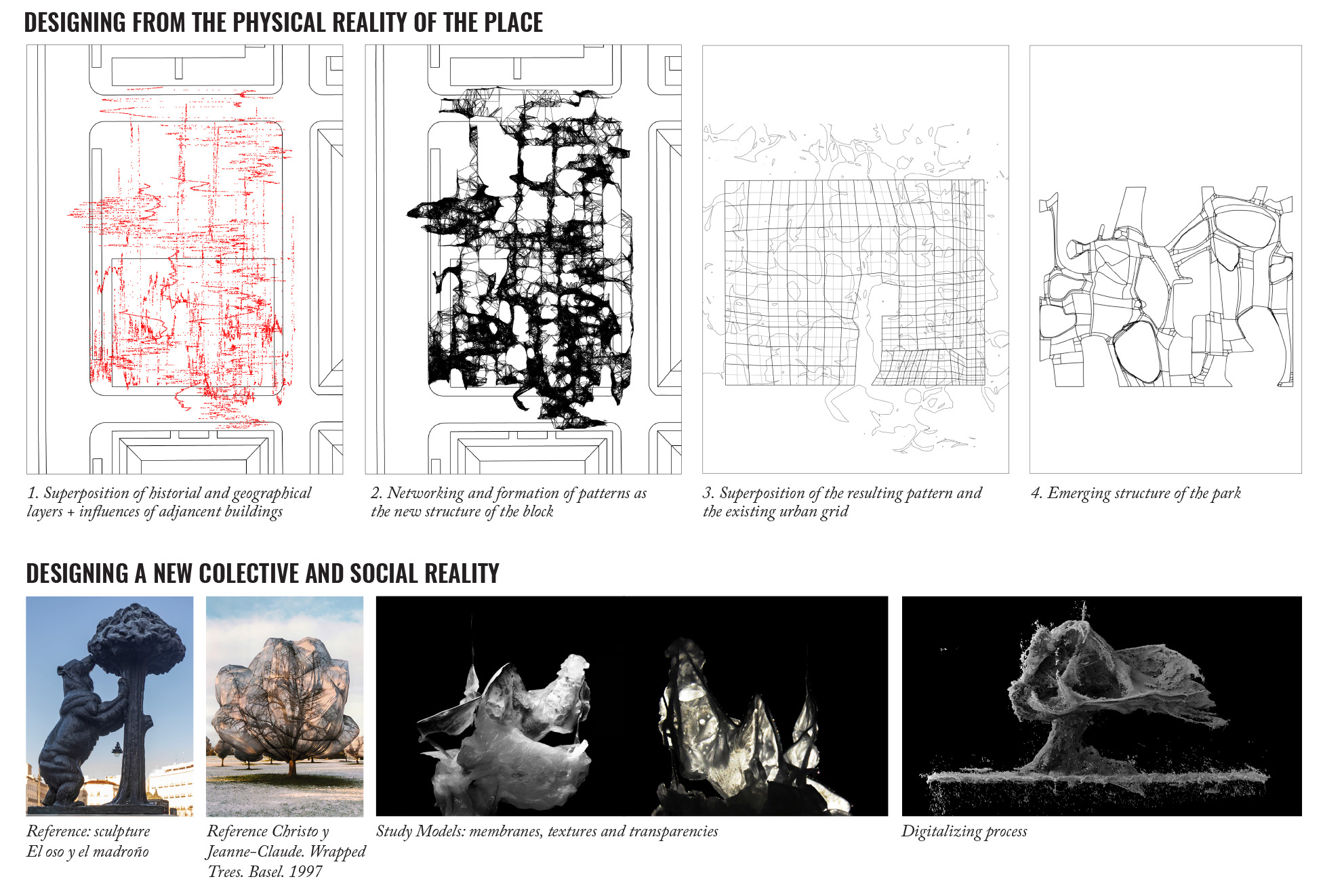
Addressing the physical context, the urban structure responds to historical and geological layers, adjacent housing, a linear green space, and train tracks, creating meaningful configurations unique to the site. The proposal aims to unveil and integrate these inherent structures into the plot's redesign.
In relation to the neighborhood's collective reality, the current urban developments lack a defining essence, hindering a sense of identification or representation for the community. The objective is to establish the basic conditions for a unique social relationship by utilizing symbolic elements like the bear and the madroño (symbols of the Madrid region).
In relation to the neighborhood's collective reality, the current urban developments lack a defining essence, hindering a sense of identification or representation for the community. The objective is to establish the basic conditions for a unique social relationship by utilizing symbolic elements like the bear and the madroño (symbols of the Madrid region).
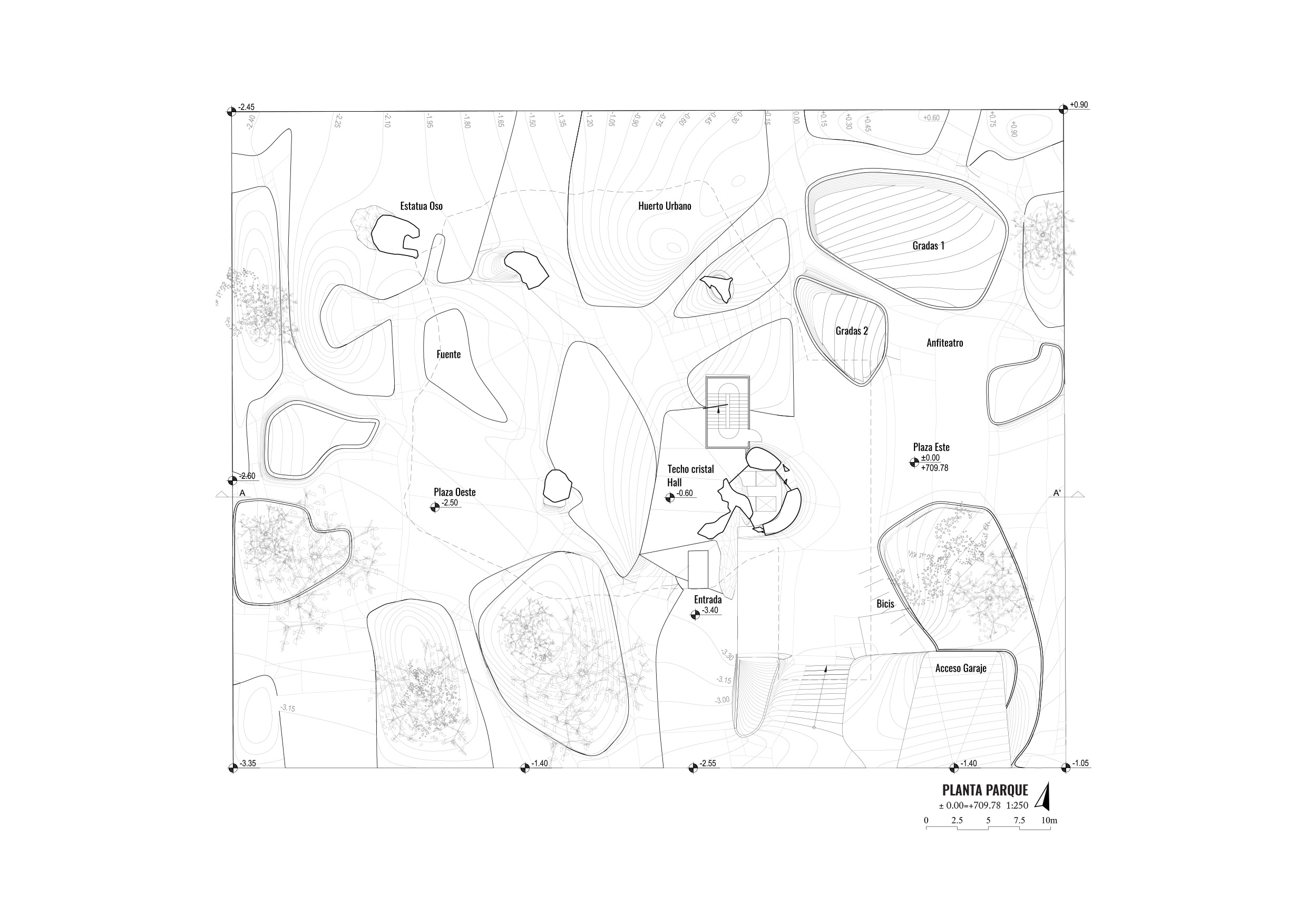
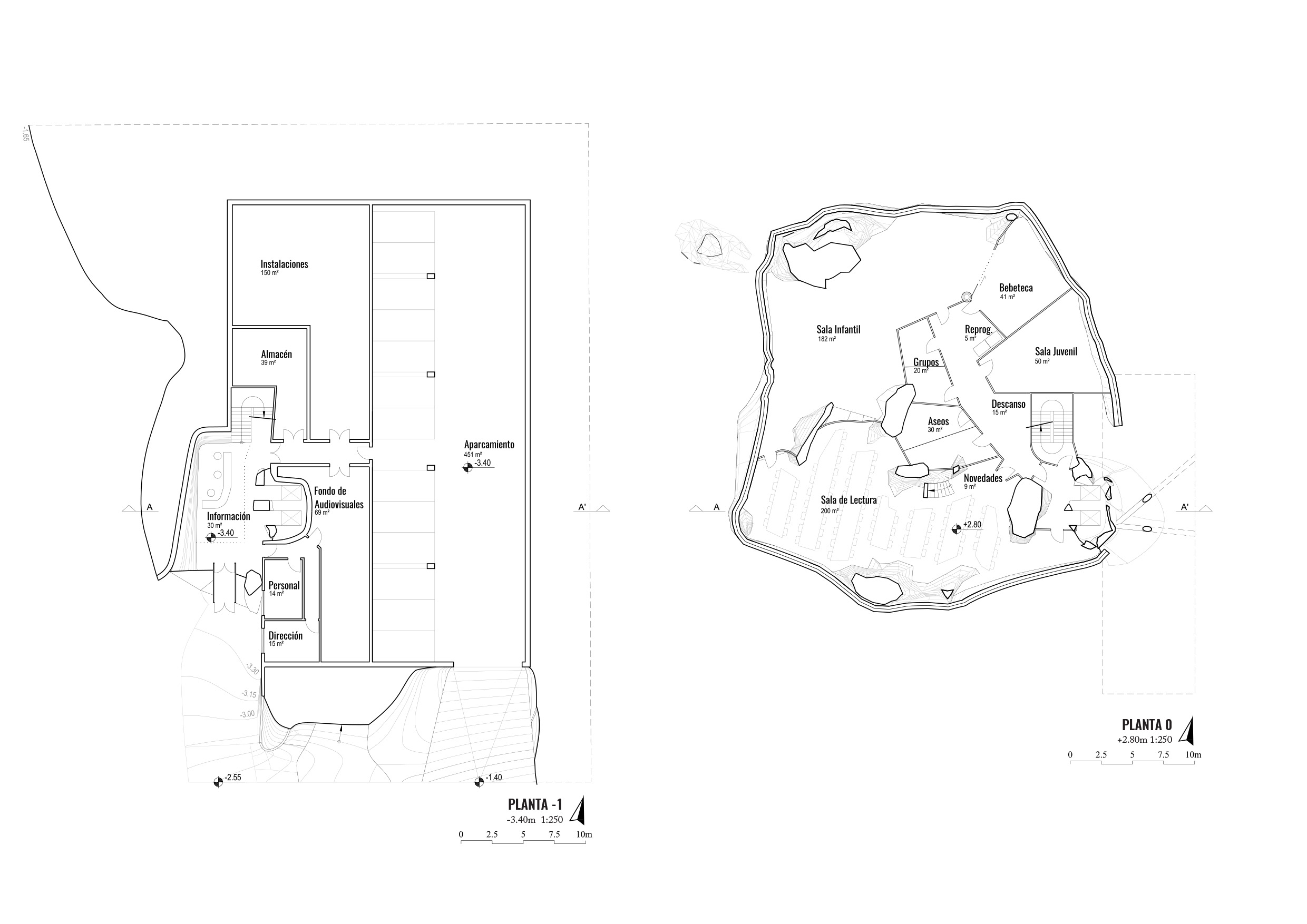
The library aims to transcend mere functionality, fostering a collective identity at the neighborhood level to promote social interactions, with the metaphor of the tree as a meeting place.
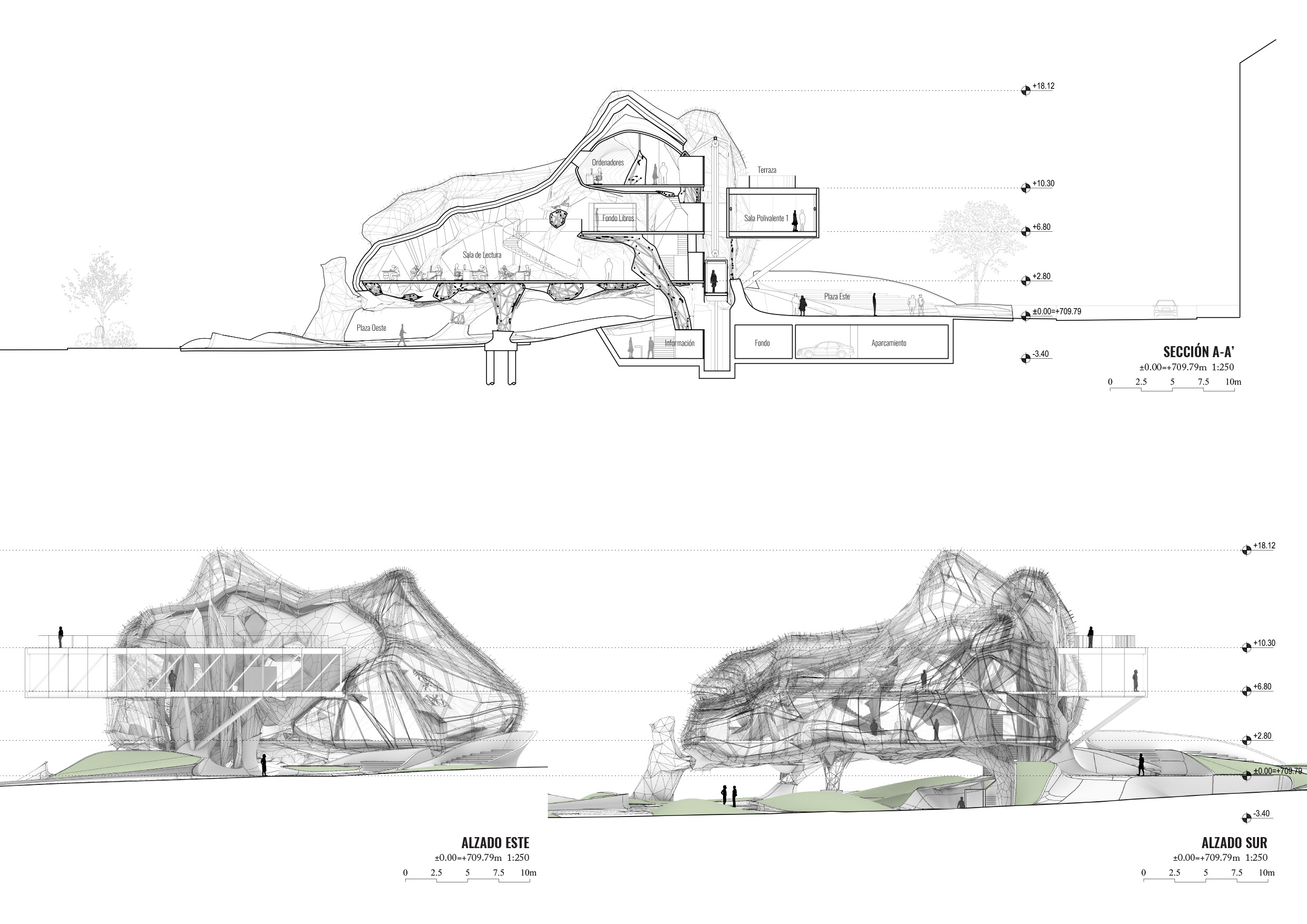
The library is divided into three sections:
Underground Area
Utilizing the terrain's inclination, this half-buried section houses the main access, information, administration, archives, parking, storage, and technical rooms.The Park
The entire plot opens to the public, combining service functions with green and recreational spaces. It serves as a meeting place, connecting different fronts through soft routes and facilitating diverse uses and events.The Tree
A network of steel bars forms the trunk and branches, housing the library's main program. Partially covered by metal panels, the crown adapts with an ETFE plastic membrane for lighting and thermal comfort. The spaces, divided into three floors, include combinable rooms, a main reading room, and multi-purpose rooms. The design allows independent use of reading and multipurpose areas, with an opaque body on the top floor containing the technological room and newspapers area. The exterior features a terrace above the cantilevered box.