YEAR
2019 - present
Exhibited at the CityXVenice Italian Virtual Pavilion 2021 Venice Biennale Architettura.
Link to the Virtual Pavilion︎︎︎
Chambers is an open-ended research project that explores room-scale xenoaesthetics.



Chamber 09
From the Greek xeno, “foreign,” the one-off spatial prototypes speculate on the commingling of biological, artificial, and algorithmic actants. Xenoaesthetics is a cognitive regime that, through the crossbreeding of heterogeneous agents in diverse states of being—different formats, orders, and natures—blurs the rational categories of making and reception and, consequently, their associated production and value system.


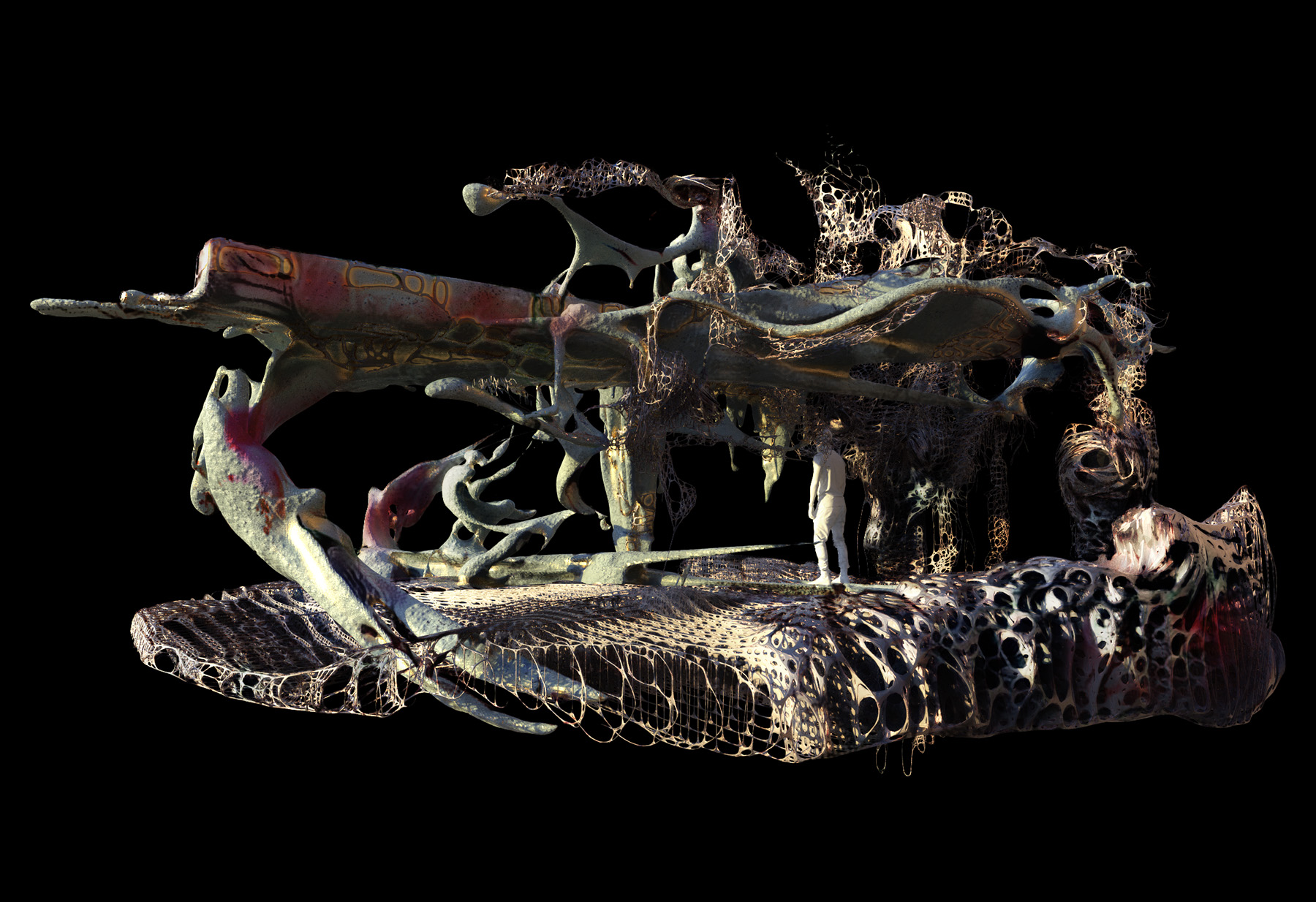
Chamber 08

CHAMBER 07
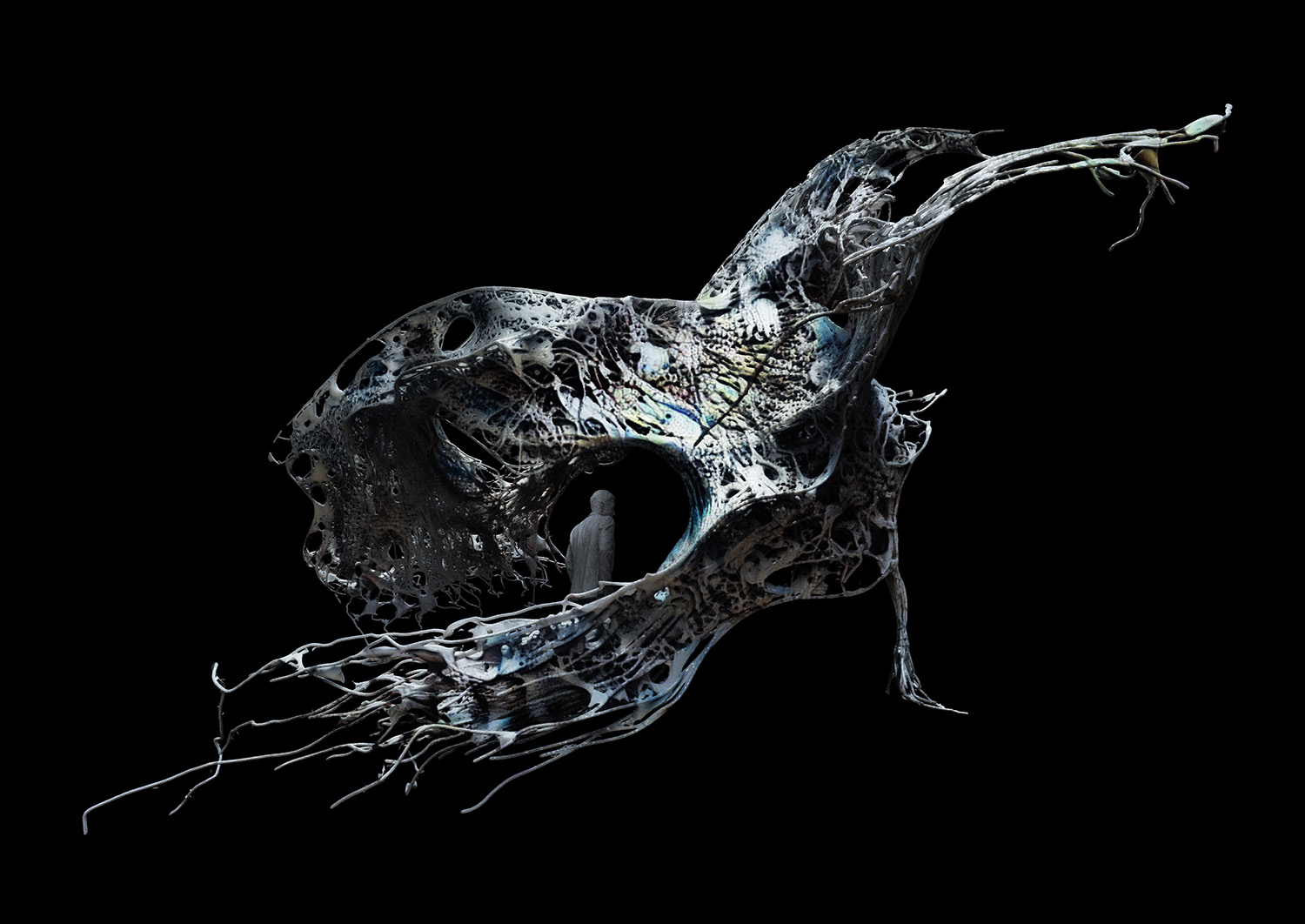
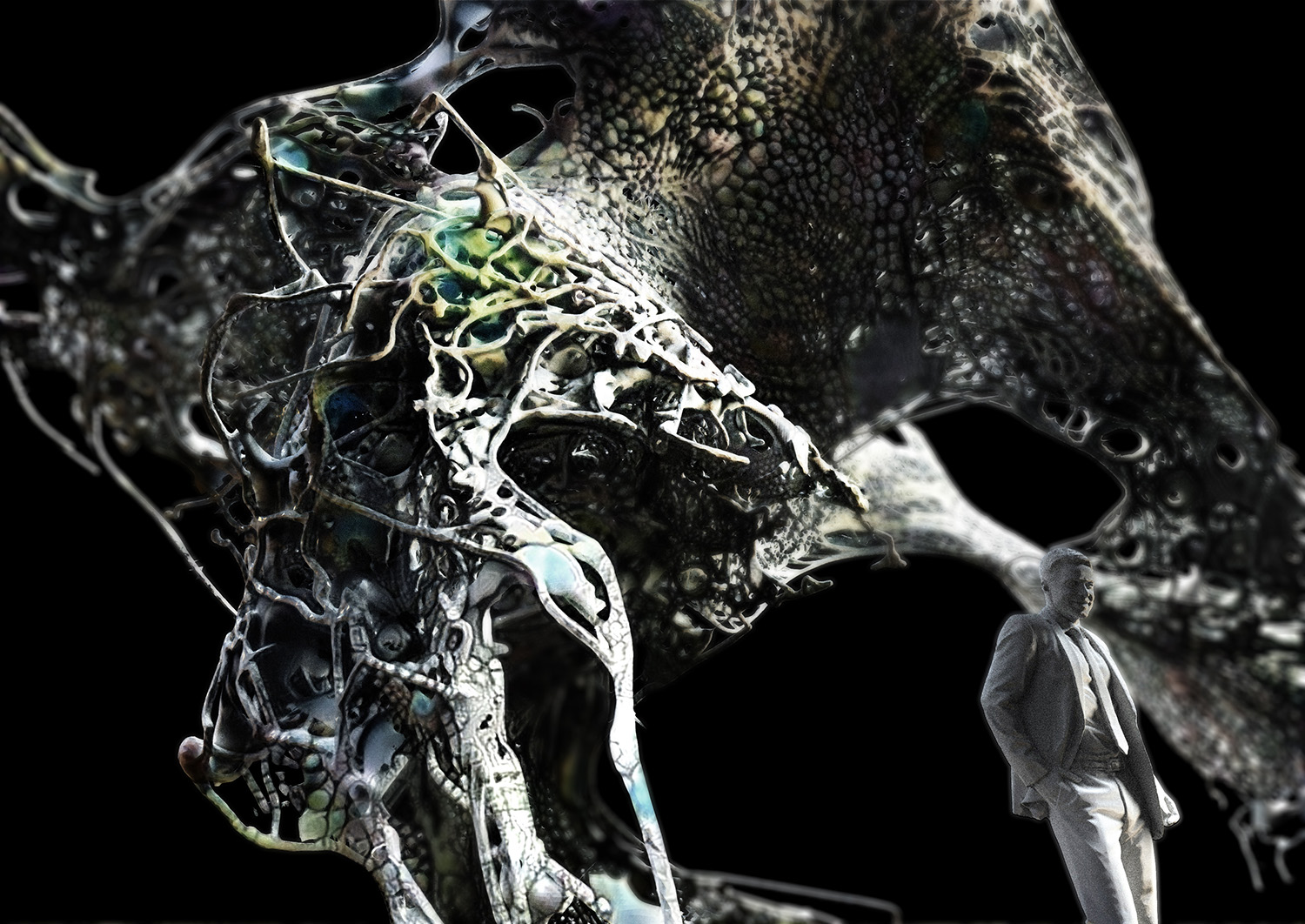
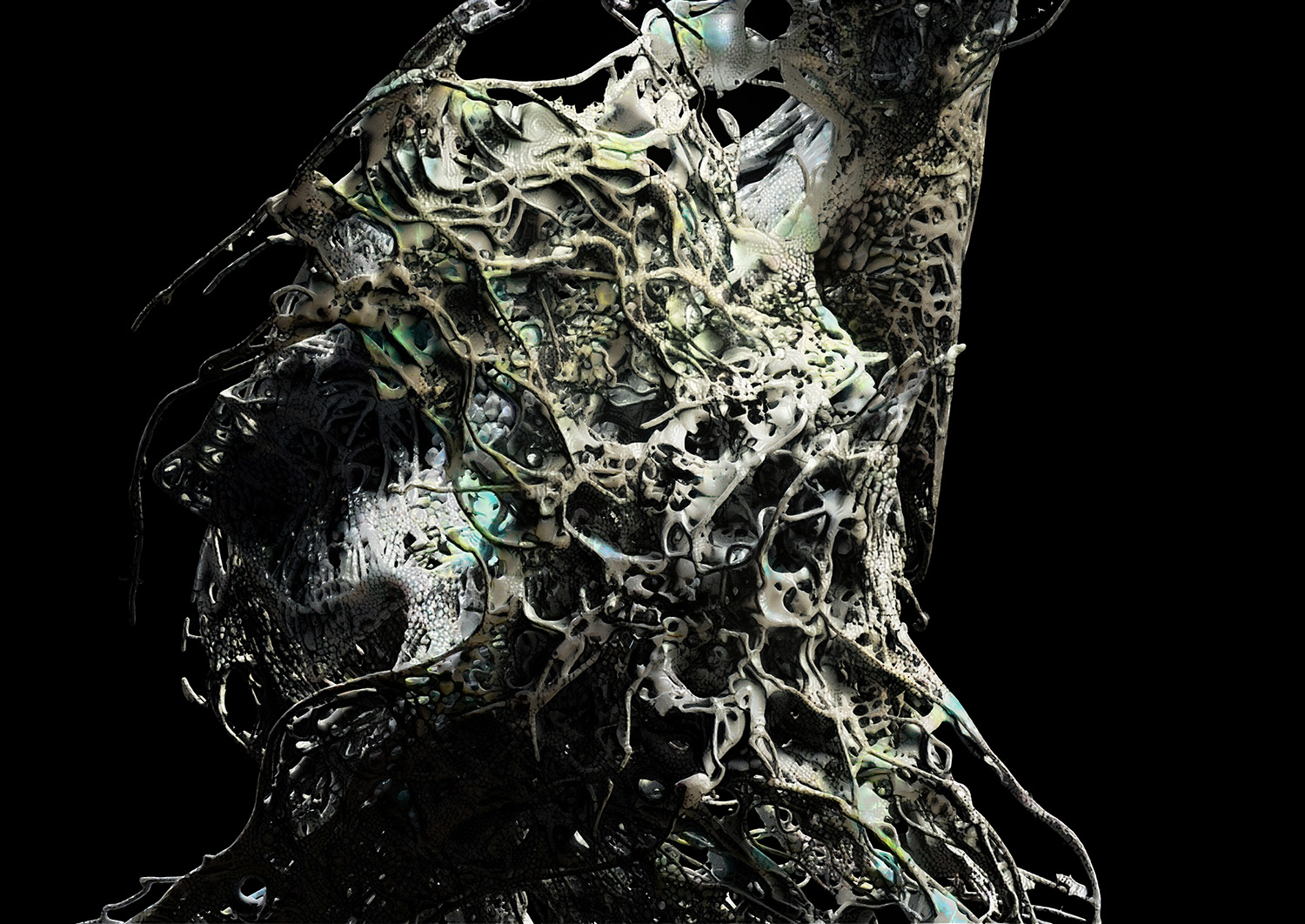
CHAMBER 06
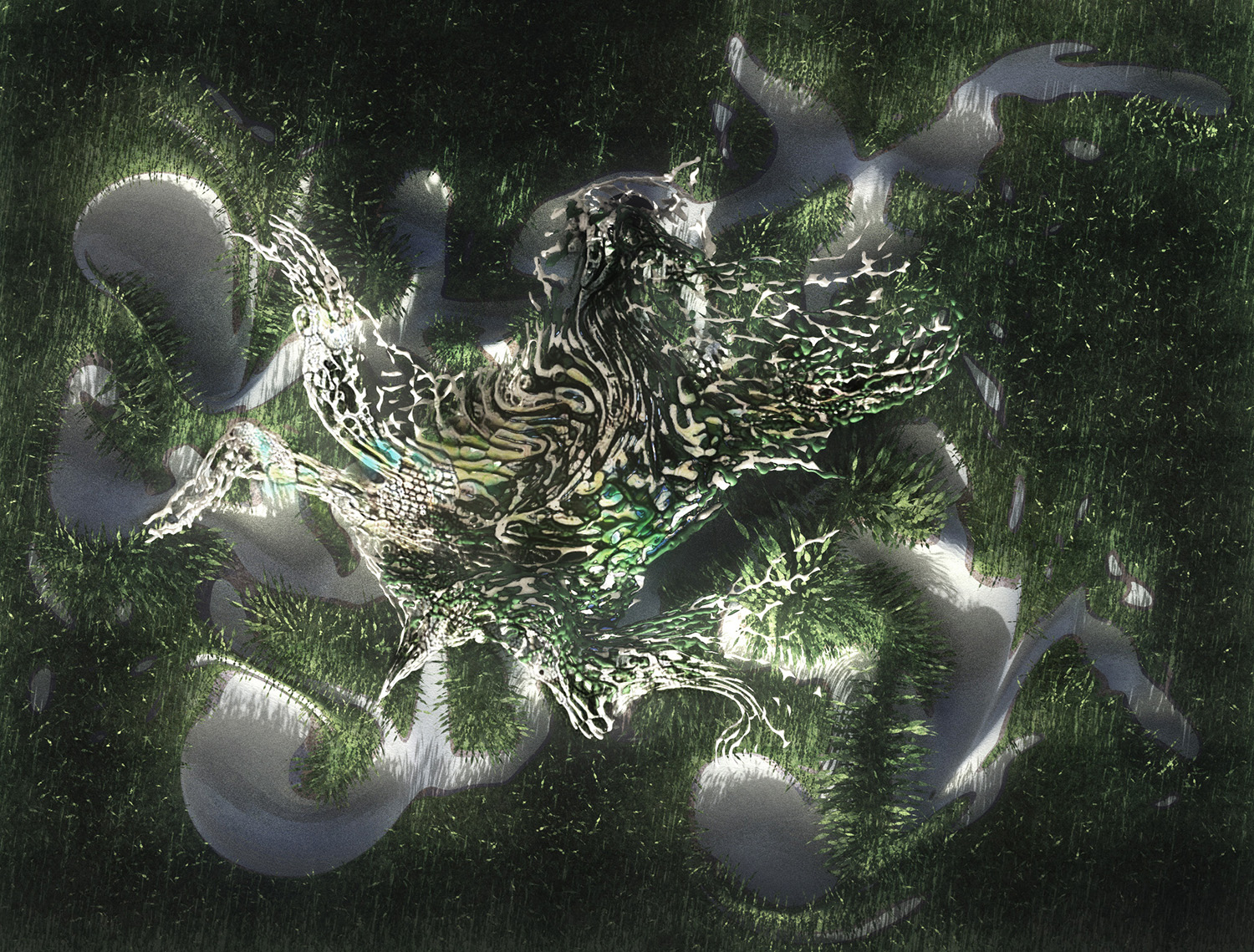
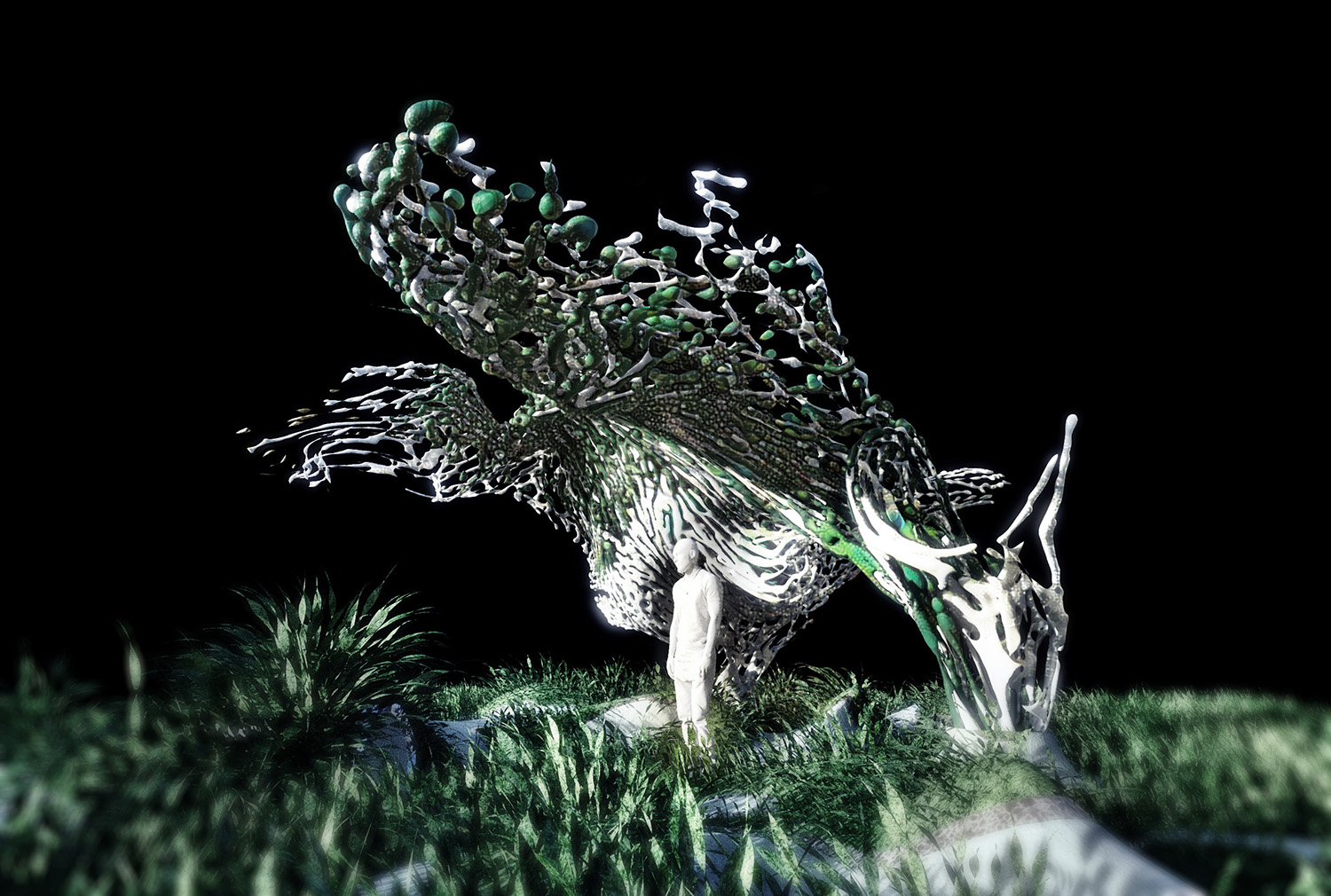


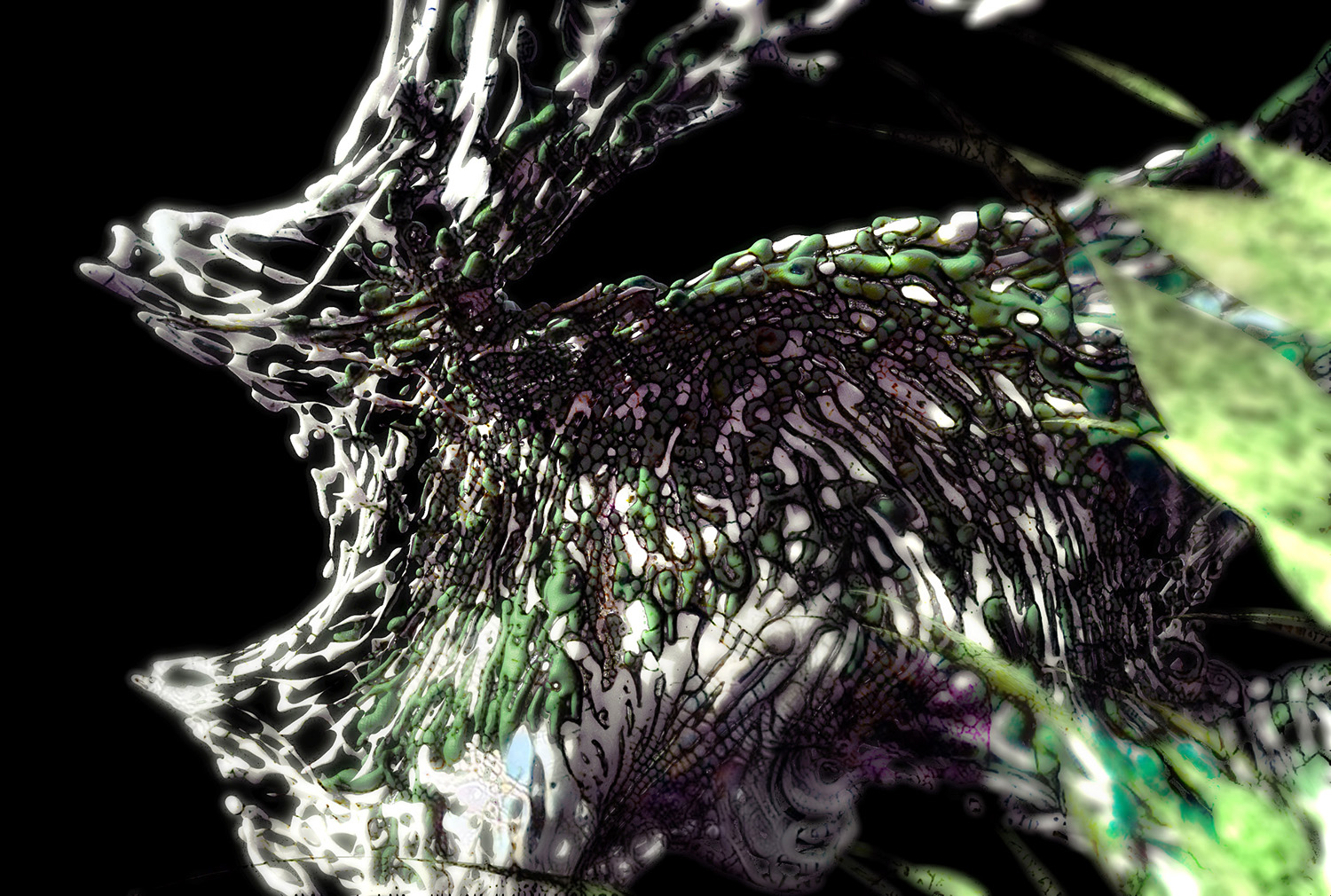
CHAMBER 04
Under this umbrella, Chambers seeks the here-called opaque-productive space. Opacity means something that resists full comprehension and, thus, empowers curiosity. On the other hand, productivity means the unveiling of the intrinsic affordances of space, that is, the inherent uses, unplanned behaviors, and emotions.
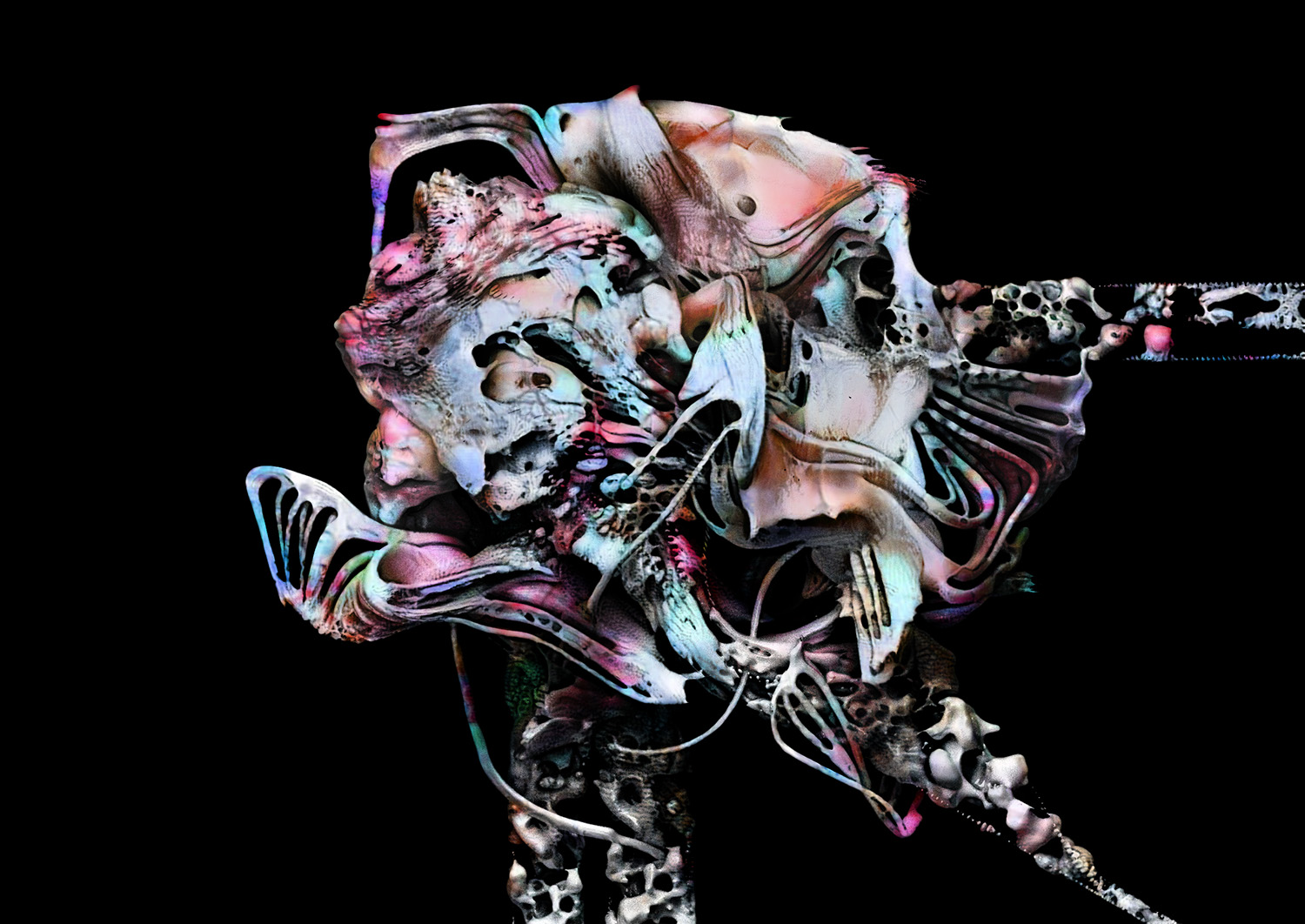
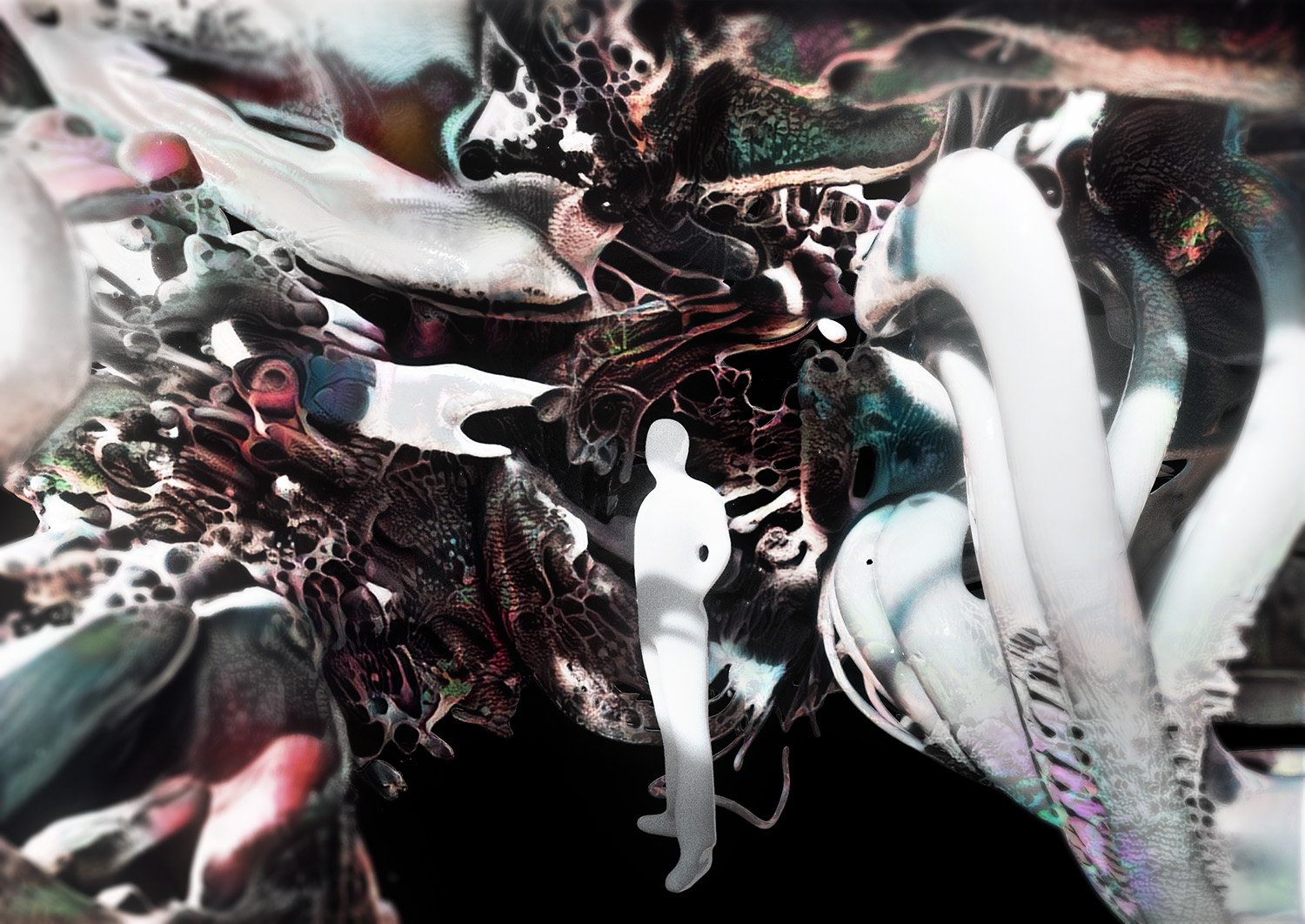
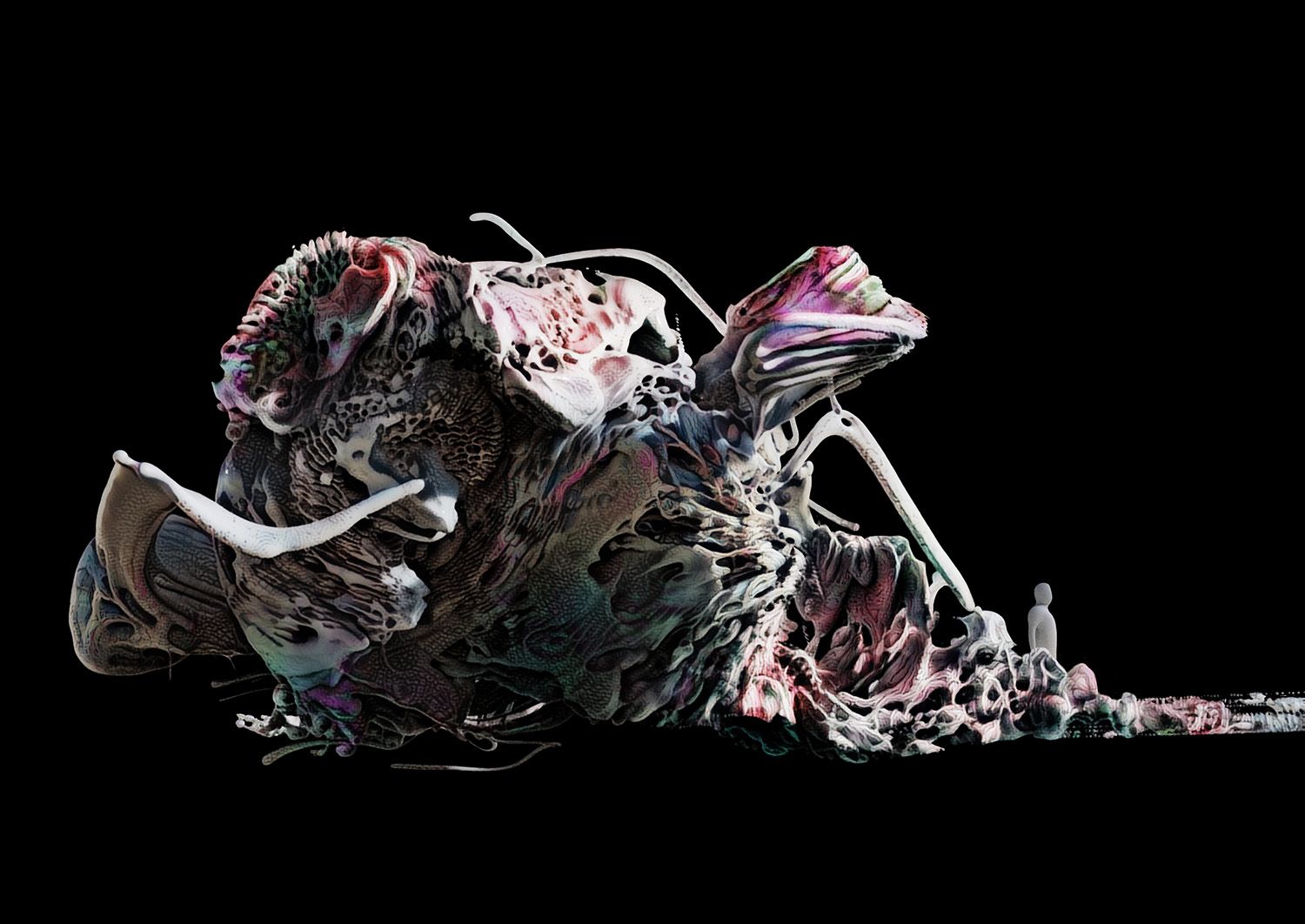
CHAMBER 03
An aesthetic and empathetic relationship with space leads to its free occupation. The tools for this inquiry are the conjugation of seemingly insoluble systems. Their formalizations are disclosed in an abstract, multi-scale, fragmentary, and excessively high-dense syntax that is devoid of semanticity and external precedents.
︎︎︎ TOP
︎ back to RESEARCH
Half Forms
Material agency in spatial formations
Assuming sustainability as a prerequisite for future building culture, the research project integrates separate approaches emerging in architectural discourse and related fields into a methodology for understanding the architectural potential of vulcanized fiber and developing a prototypical building system.
Vulcanized fiber is a little-known, cellulose-based material produced in sheets. Besides a good ecological balance, this material is durable, strong, and lightweight, offering significant potential for architectural application. Of special interest is the material’s natural deformation as a result of the drying process. It not only produces a distinct, natural form aesthetics but also a potentially improved structural performance as well as an ambiguous functionality and spatial quality. In this context, it is essential to examine the levels of control between form definition and a self-forming process. The project builds on developments in paper-based construction and aims to investigate the aesthetic, functional, spatial, and constructive potential of plant-based vulcanized fiber used as building components in architecture. Understanding the distinct characteristics of parts and the emerging implications for potential correlations is the basis for a bottom-up method of designing spatial structures. Hereby, natural-physical phenomena are combined with a hybrid working method of digital and analog techniques – to formulate a contemporary articulation of sustainable architecture.
By following the dynamic properties of the distinct material to conceptualize architectural environments, this research aims at activating a new resource in architecture and expanding the aesthetic, functional and spatial norms of a sustainable building culture beyond utilitarianism.
Vulcanized fiber is a little-known, cellulose-based material produced in sheets. Besides a good ecological balance, this material is durable, strong, and lightweight, offering significant potential for architectural application. Of special interest is the material’s natural deformation as a result of the drying process. It not only produces a distinct, natural form aesthetics but also a potentially improved structural performance as well as an ambiguous functionality and spatial quality. In this context, it is essential to examine the levels of control between form definition and a self-forming process. The project builds on developments in paper-based construction and aims to investigate the aesthetic, functional, spatial, and constructive potential of plant-based vulcanized fiber used as building components in architecture. Understanding the distinct characteristics of parts and the emerging implications for potential correlations is the basis for a bottom-up method of designing spatial structures. Hereby, natural-physical phenomena are combined with a hybrid working method of digital and analog techniques – to formulate a contemporary articulation of sustainable architecture.
By following the dynamic properties of the distinct material to conceptualize architectural environments, this research aims at activating a new resource in architecture and expanding the aesthetic, functional and spatial norms of a sustainable building culture beyond utilitarianism.
RESEARCH INSTITUTION
Universität Innsbruck
Department of Experimental Architecture
Building Design and Construction
YEAR
2023 - 2027
TEAM
Karolin Schmidbaur (project lead)
Lukas Allner (researcher)
Gonzalo Vaíllo (researcher)
FUNDING
Austrian Science Fund (FWF)
PEEK program (AR 808-GBL)
Project website︎︎︎
drawings

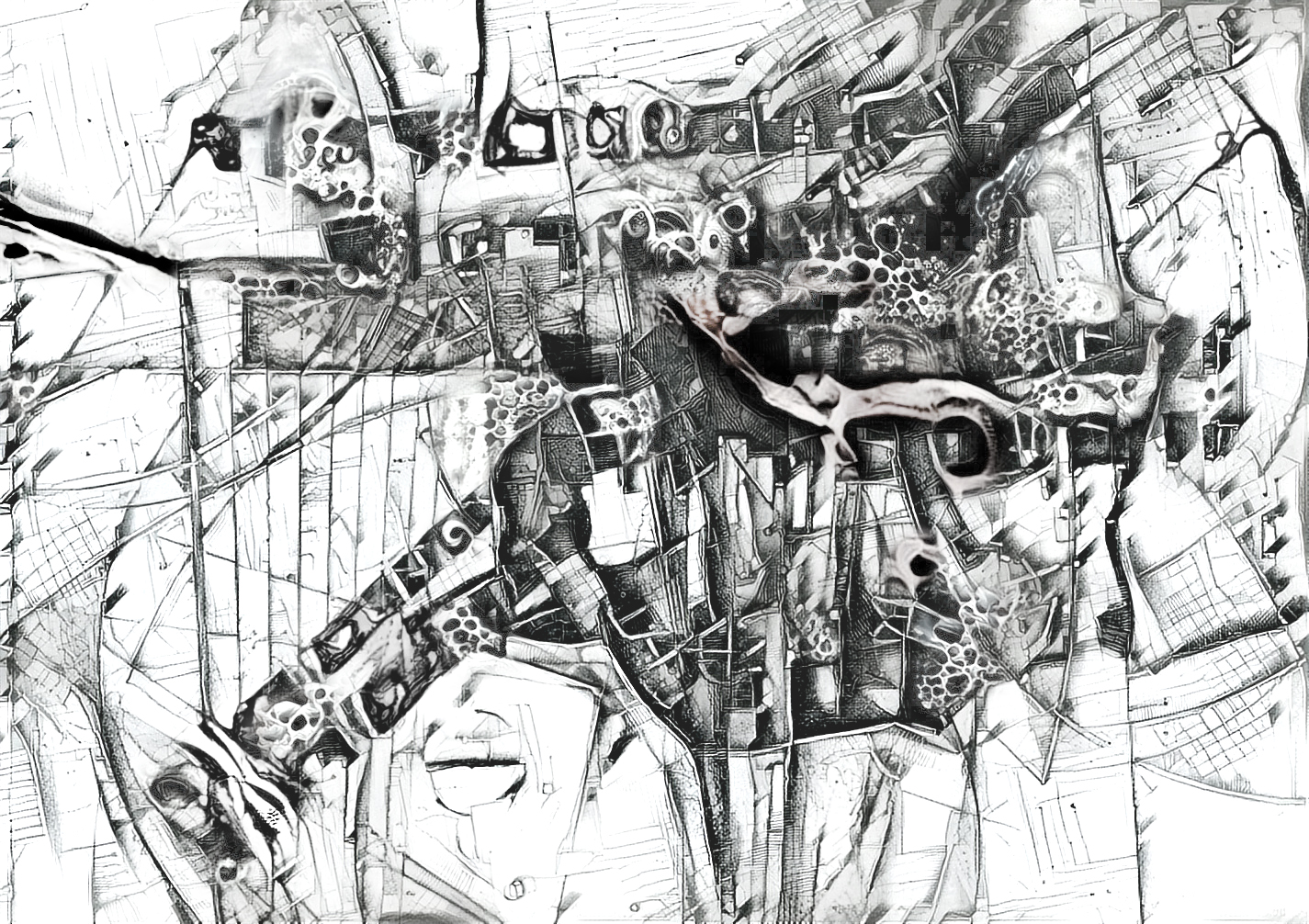

A series of experimental drawings that explore the compositional tension between abstract and familiar qualities in top-view architectural representations for open apprehension. Within a formalist spirit, syntax appears as an introversive symbol of the composition itself. Familiar elements are meaningless and function as “anchor points” to ensure experience.
YEAR
2020
︎︎︎back to RESEARCH
The Unknown Known
Studio Research in collaboration with T4T Lab www.t4tlab.com
Texas A&M University



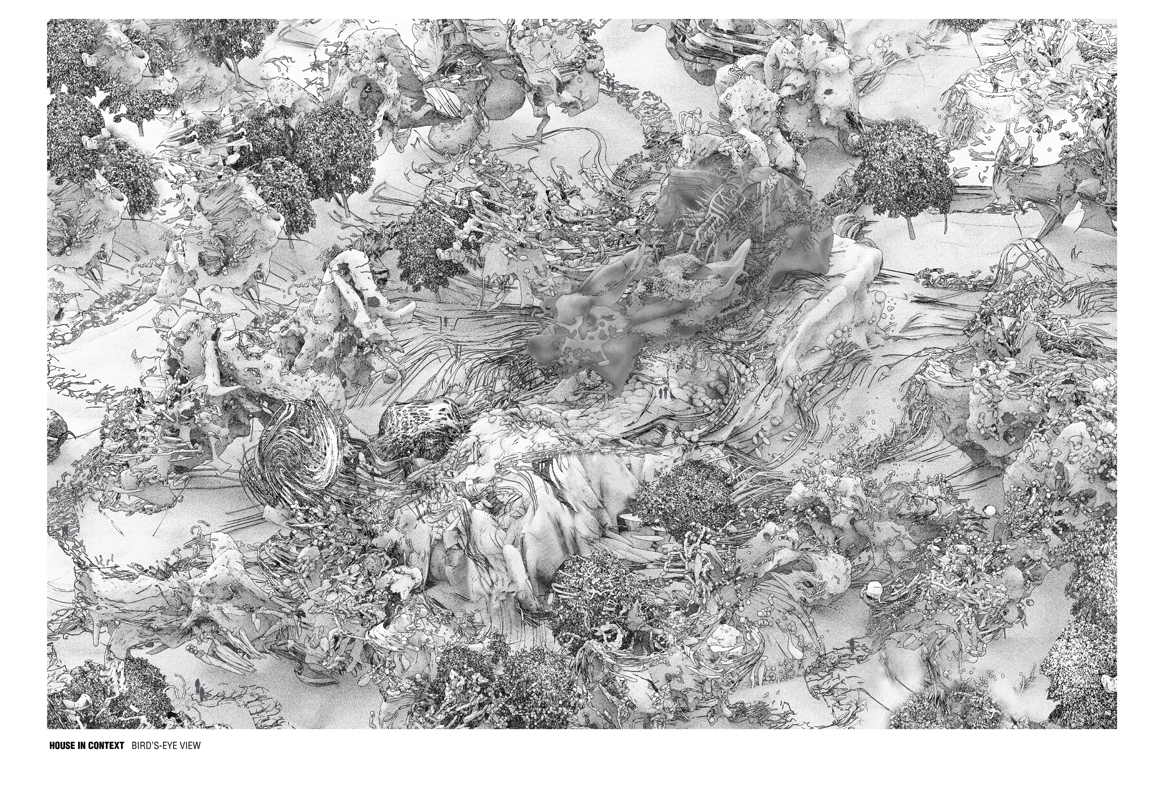
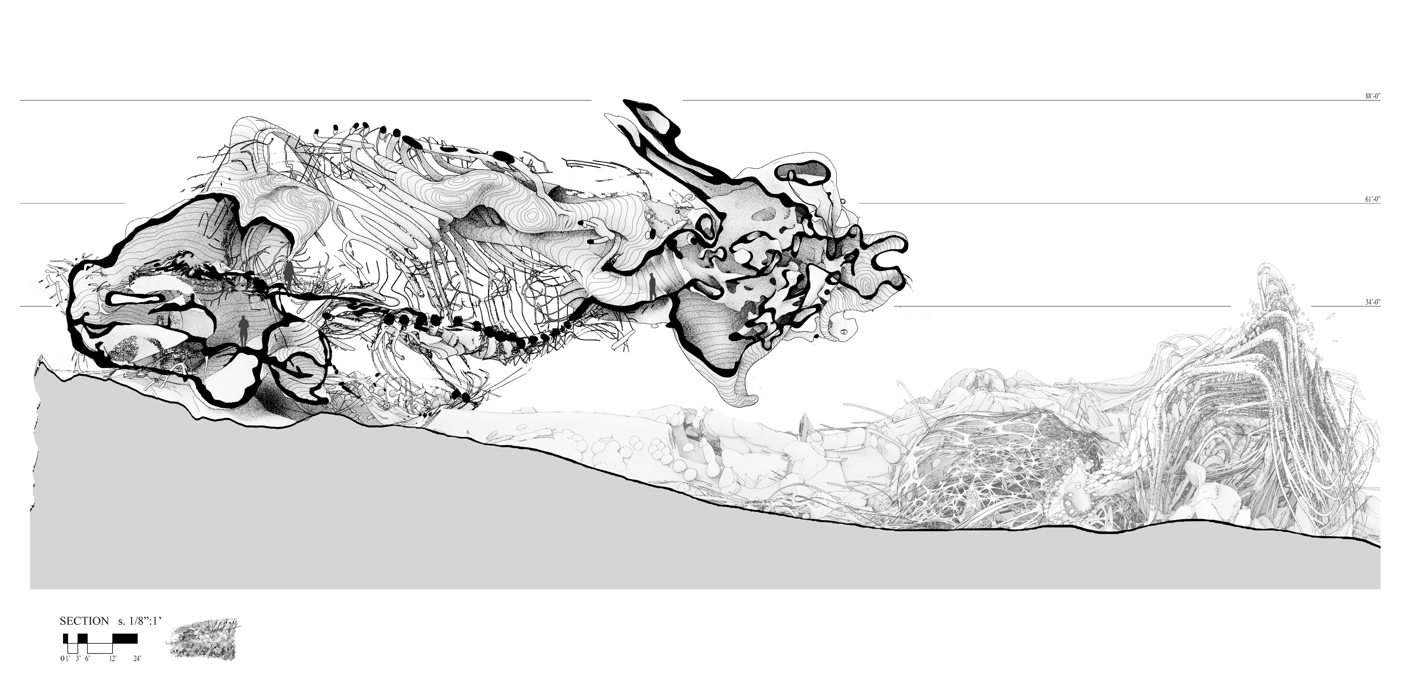



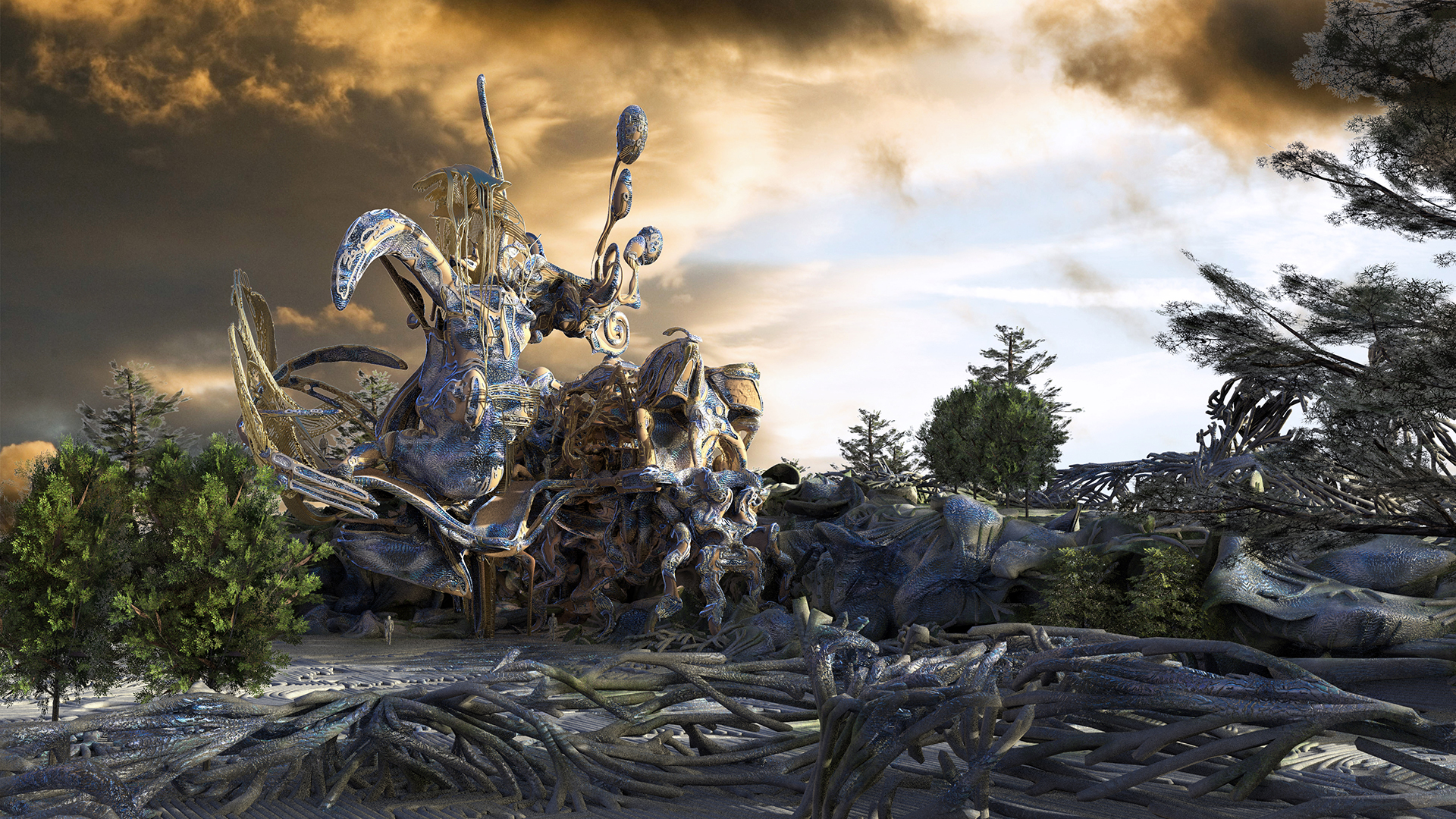


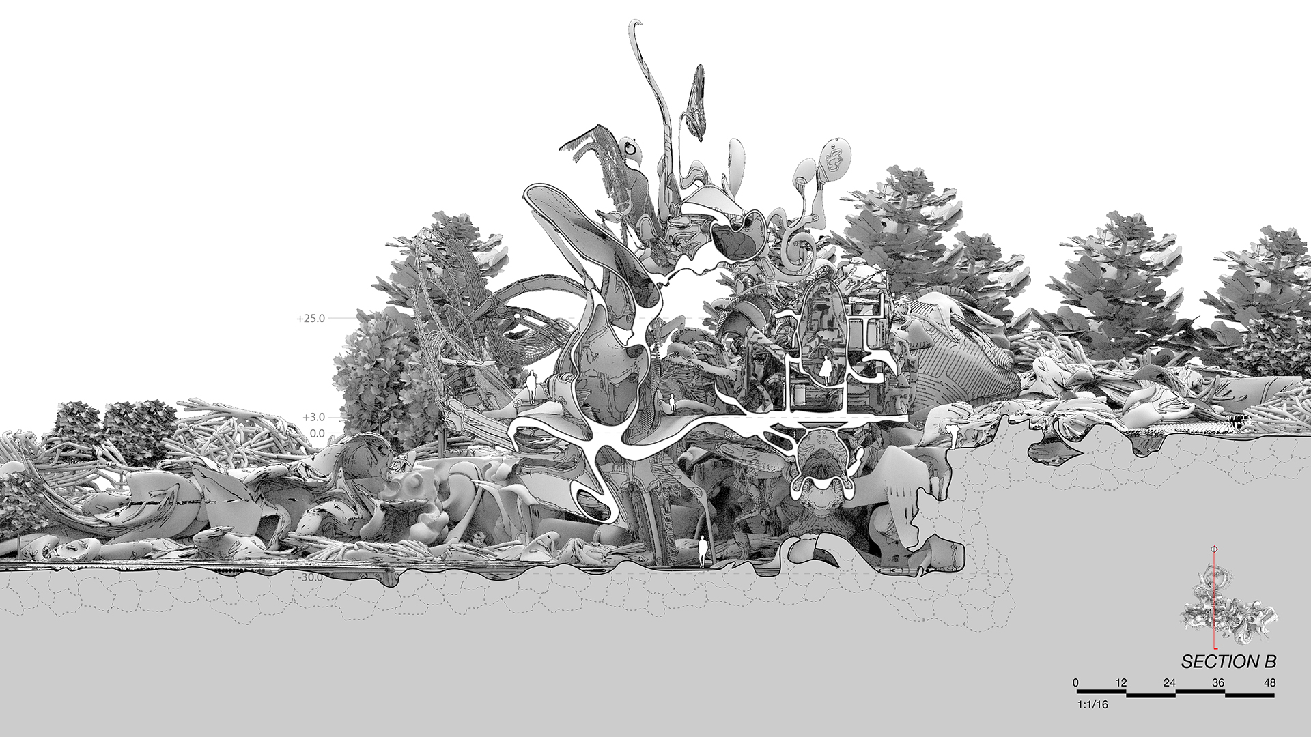




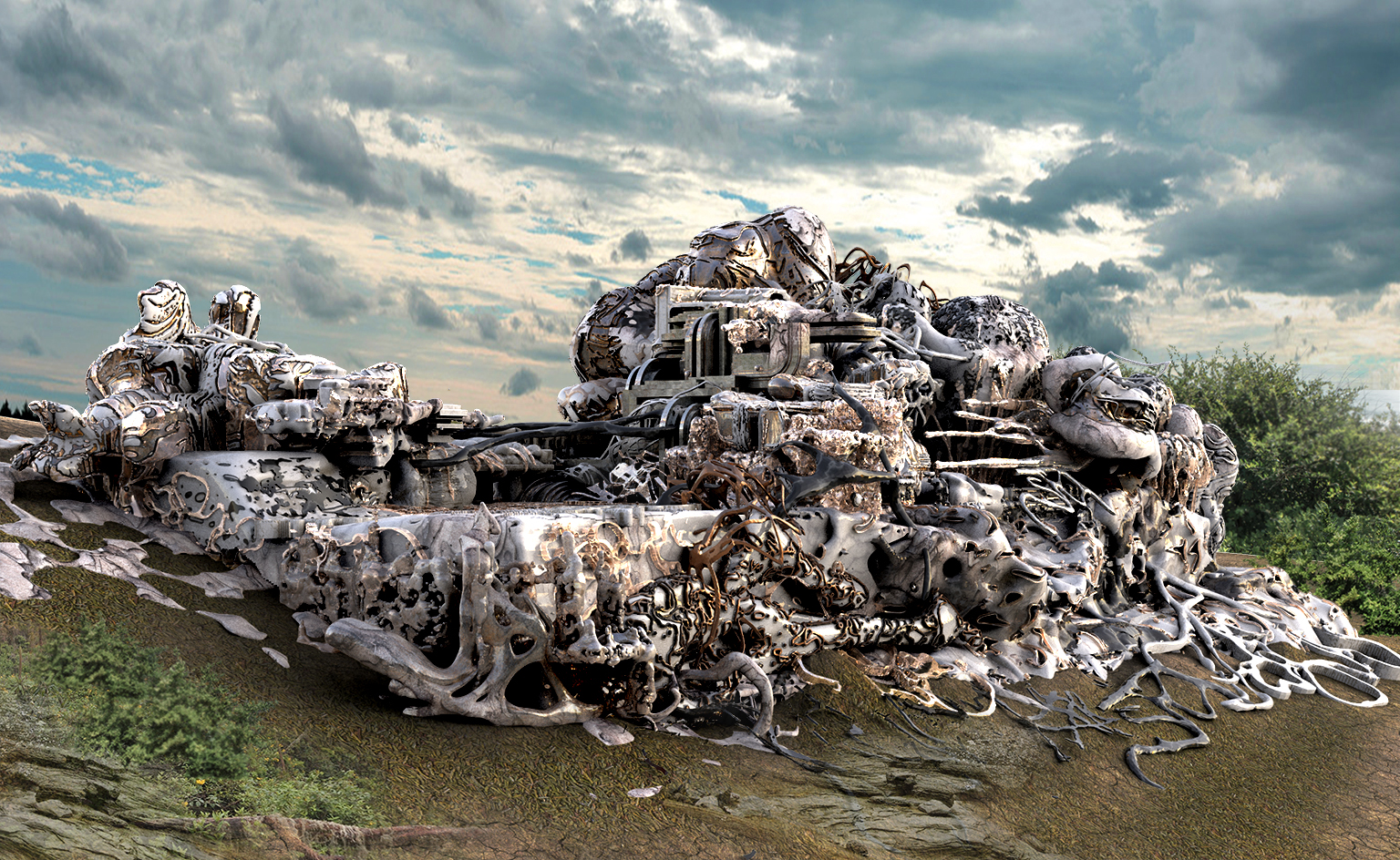



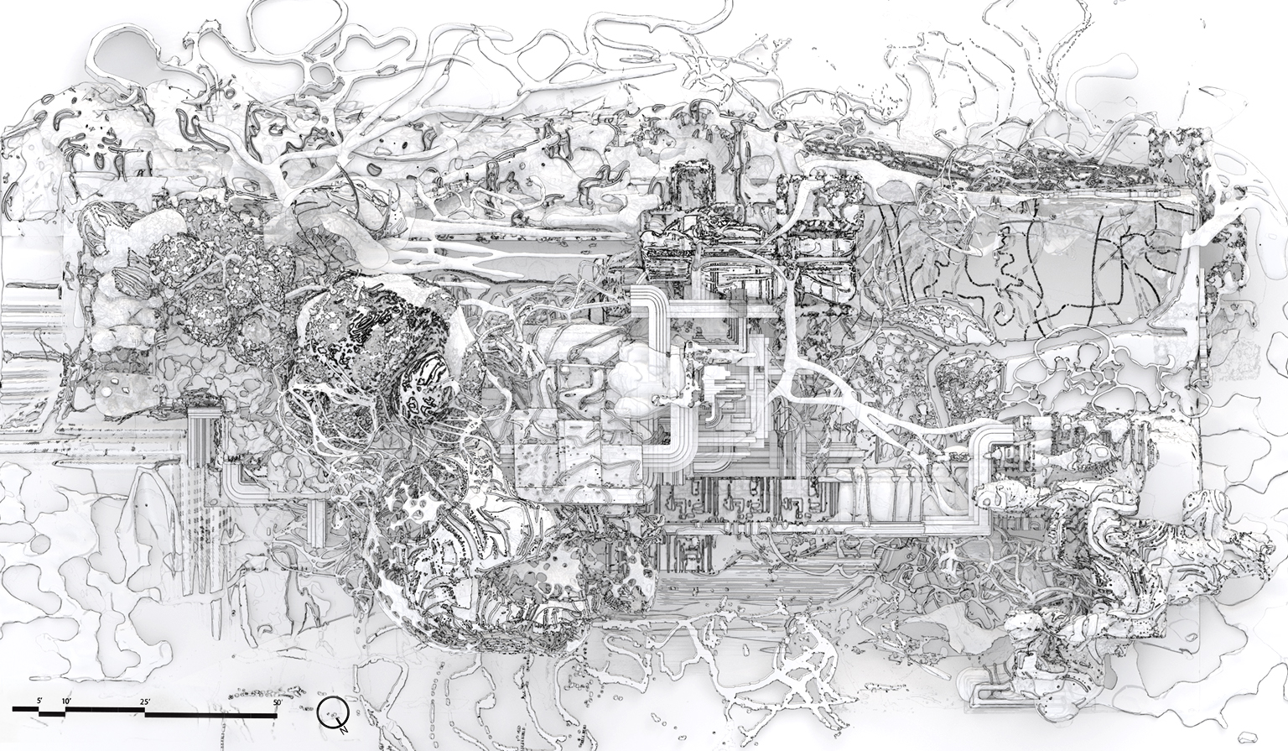
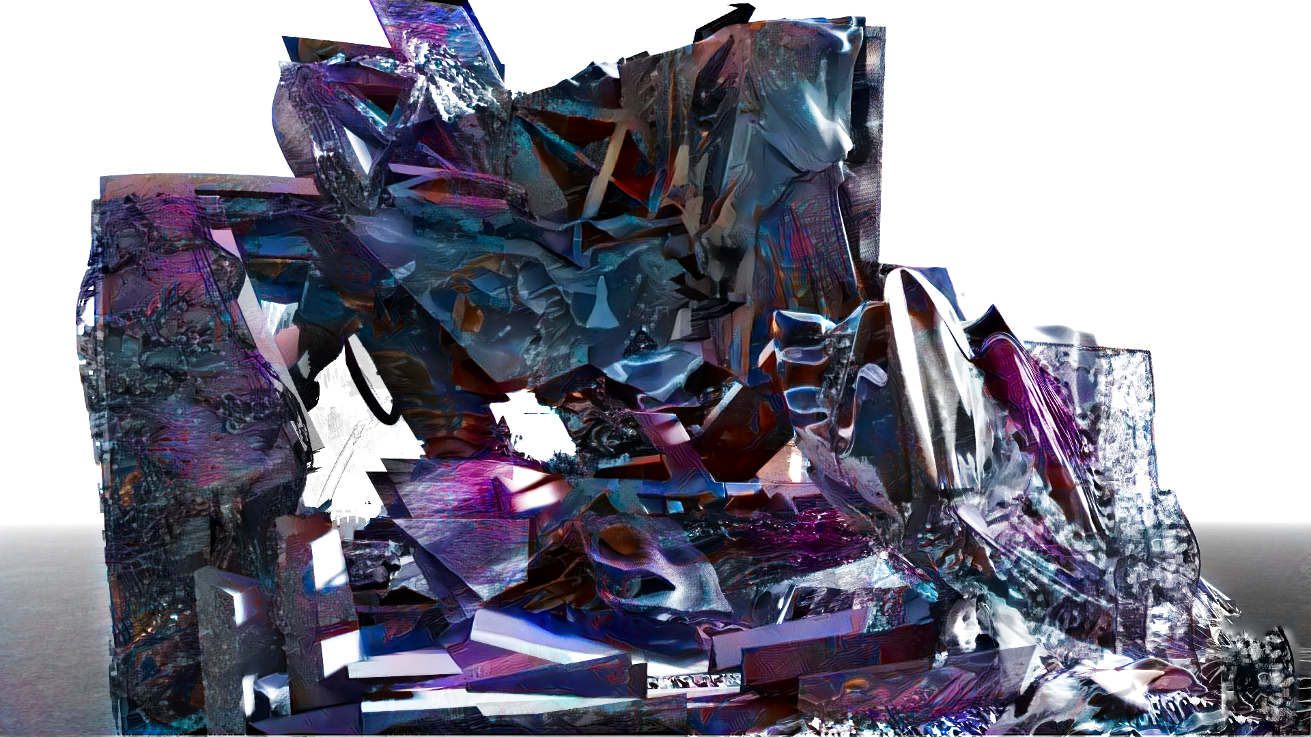

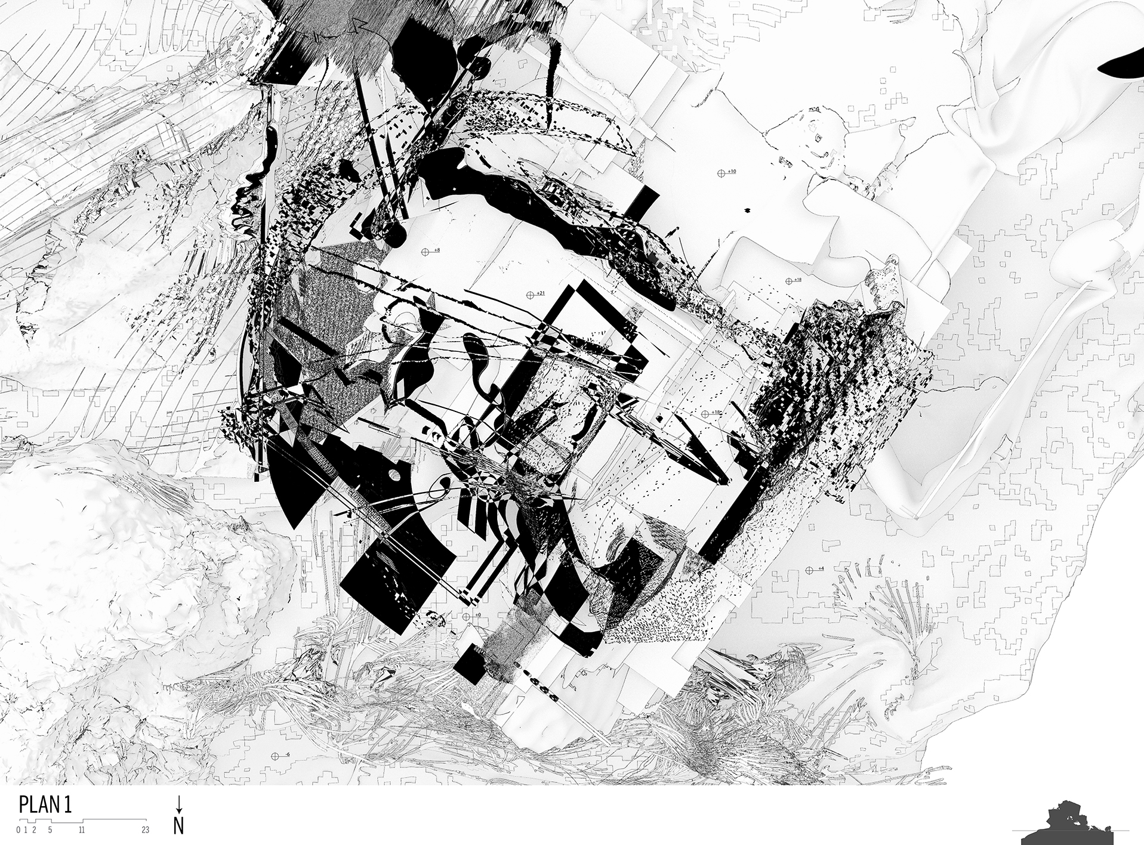
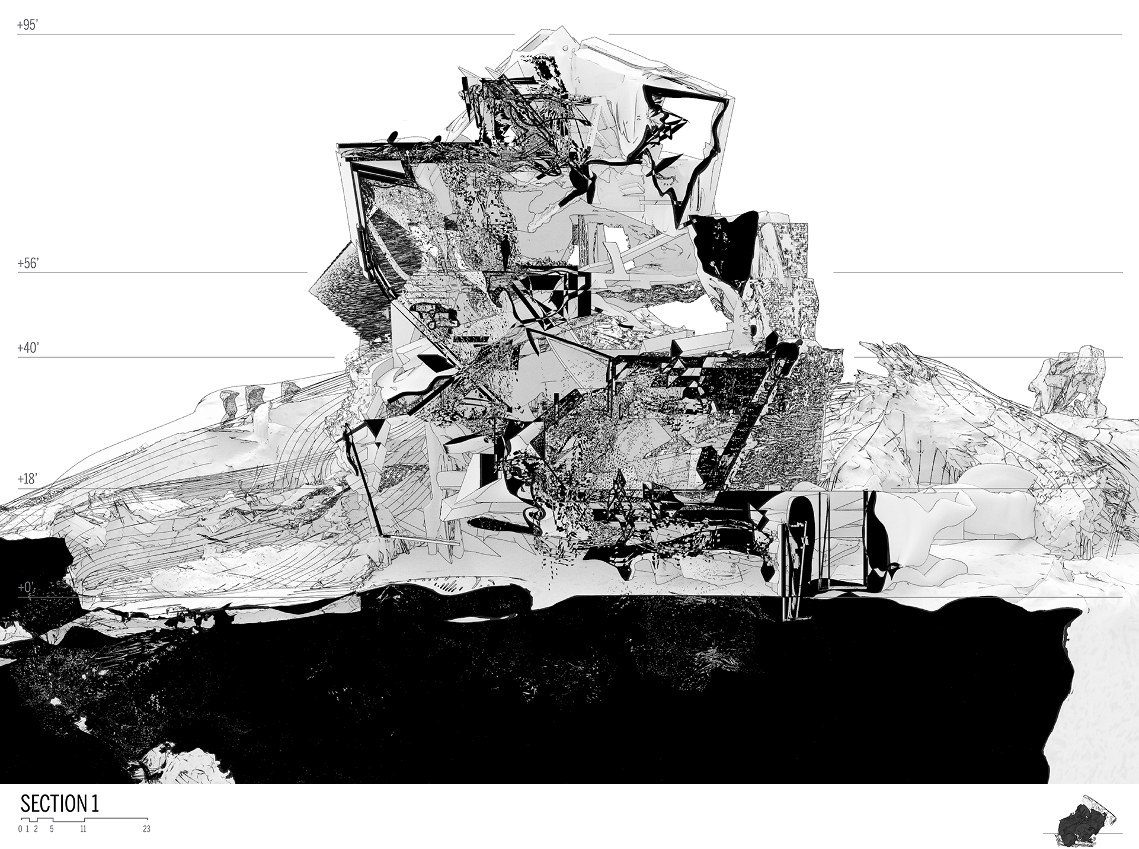

Multiplicity in relation to aesthetics and mereological composition.
These projects investigates the unknown known (a.k.a. the space of abundance, a.k.a. the unknown excess) of the architectural project (AP) as the primary source for its manifestation. In short, we look for what we don’t know about some particular AP for representing it in a way that is ineffable for its future audience. This is radically different from trying to unfold any kind of essence or transcendental substance of the AP. On the contrary, we simply seek other possible sensual profiles (the hidden phenomena) that are a priori not at hand.But…how to represent the unknown through a material-based practice like architecture? Here comes the beautiful paradox: what are the material forms and compositional arrangements in architecture (thus, physical and concrete matter) that enhance unknown understandings when they are cognised? What are the possible representations of a project (its embodiments) that emerge from itself and which, additionally, produce multiple readings when experienced? How can a project maintain a constant level of curiosity and unknowability both to its authors and its beholders? The active act of design, and not only the passive consumption of experiences, is approached as a problem of cognition.
