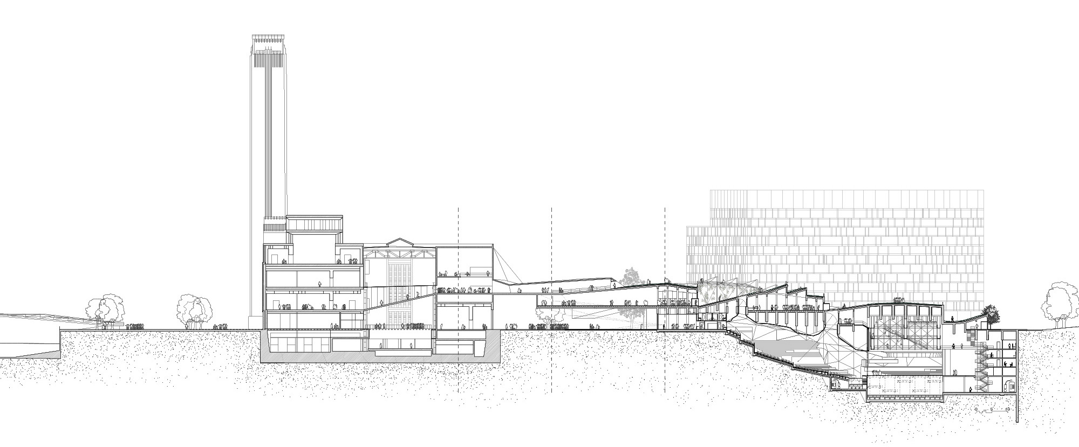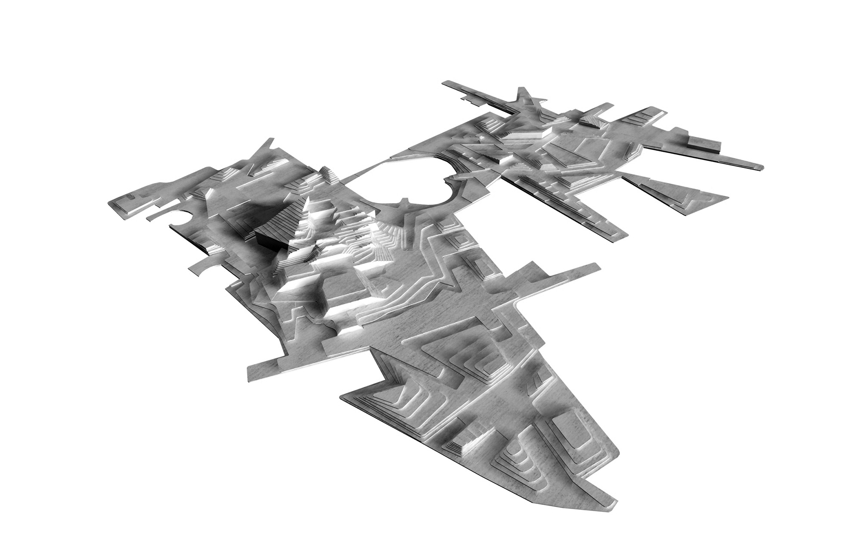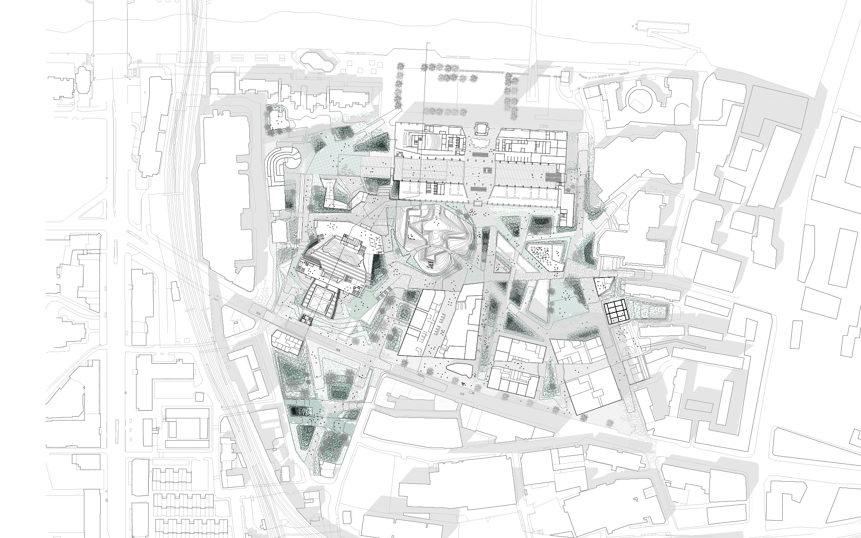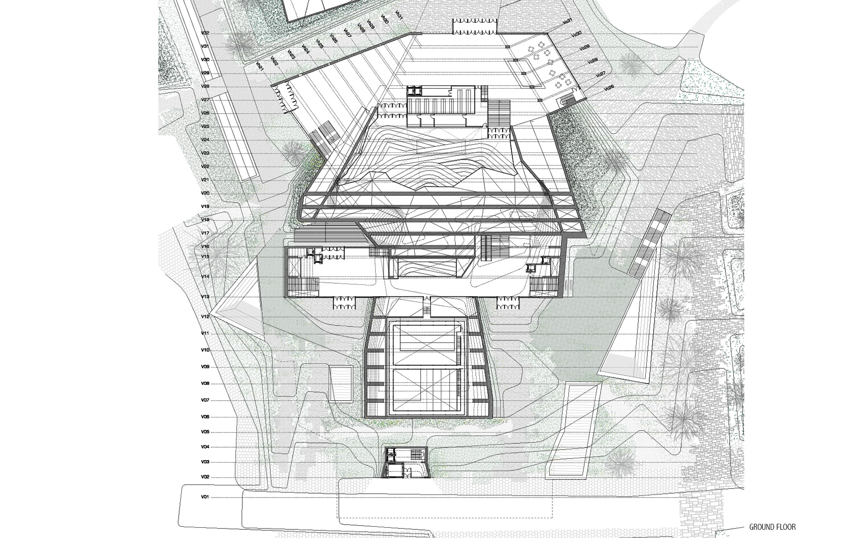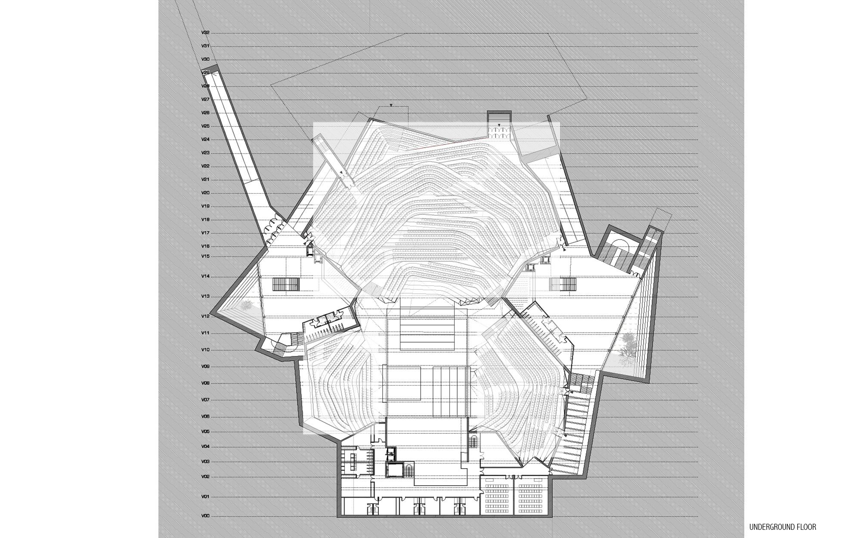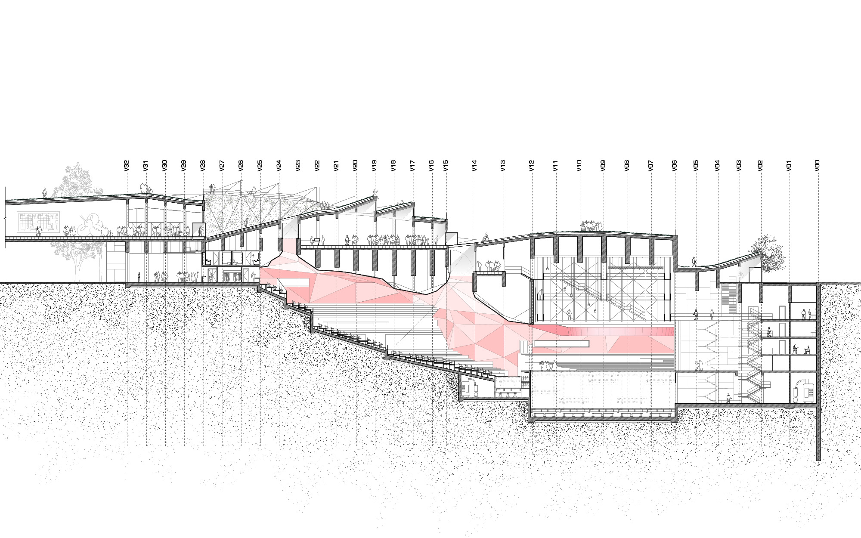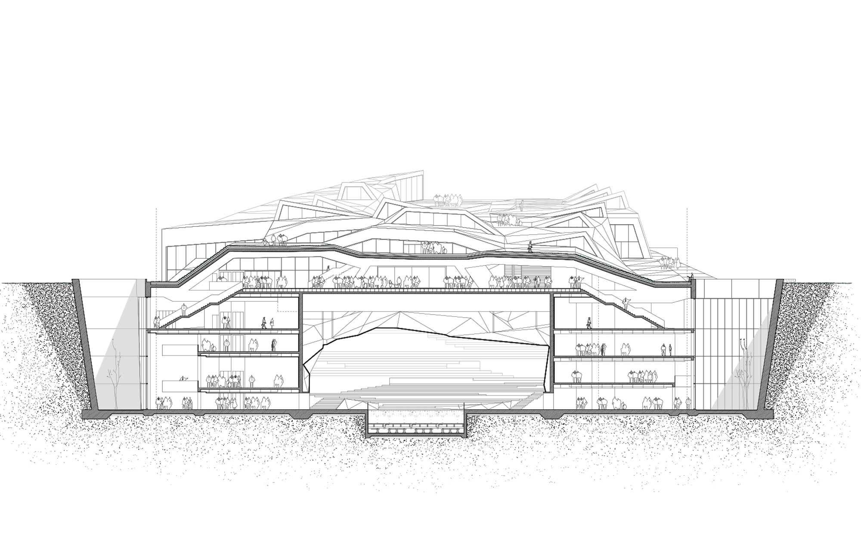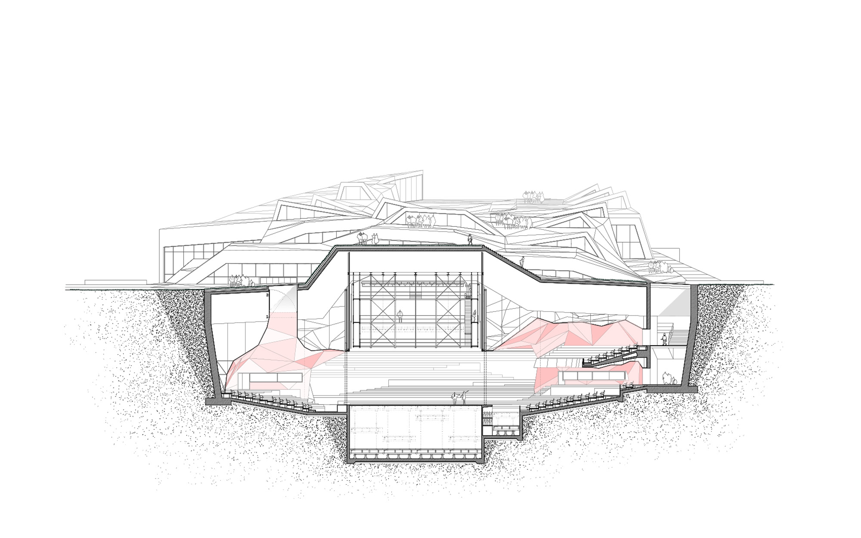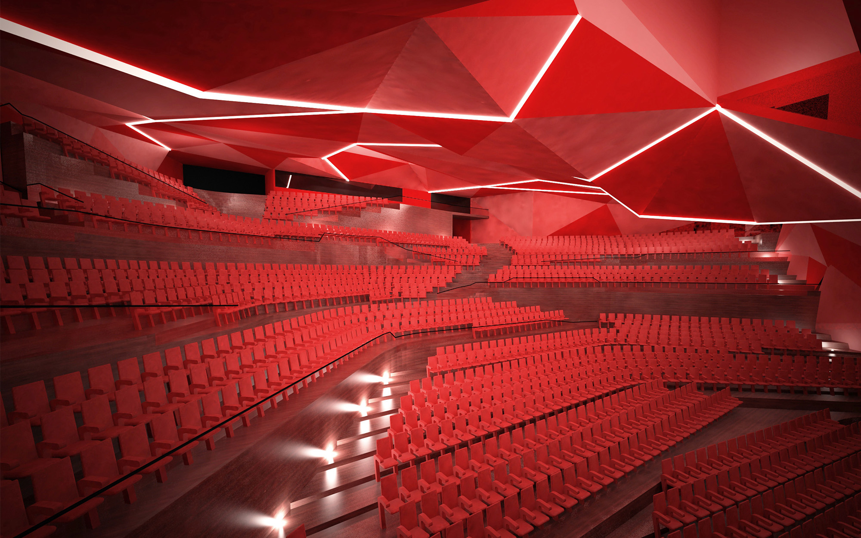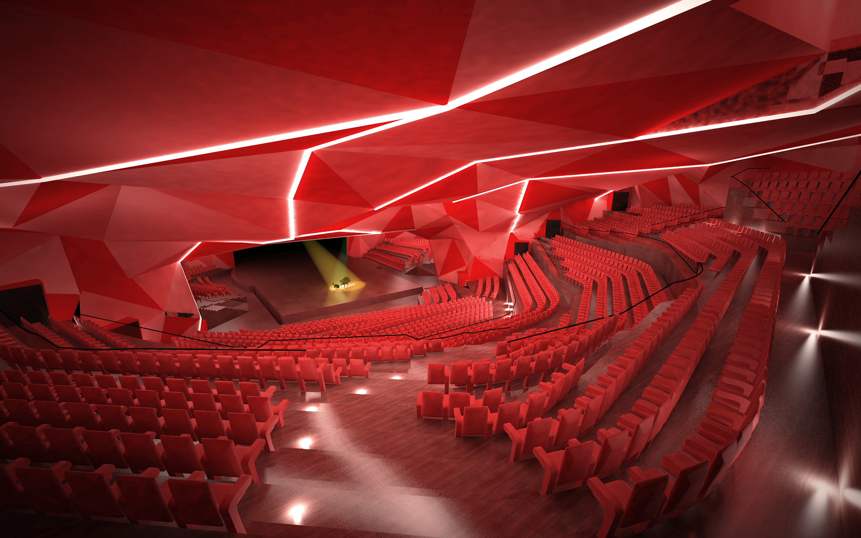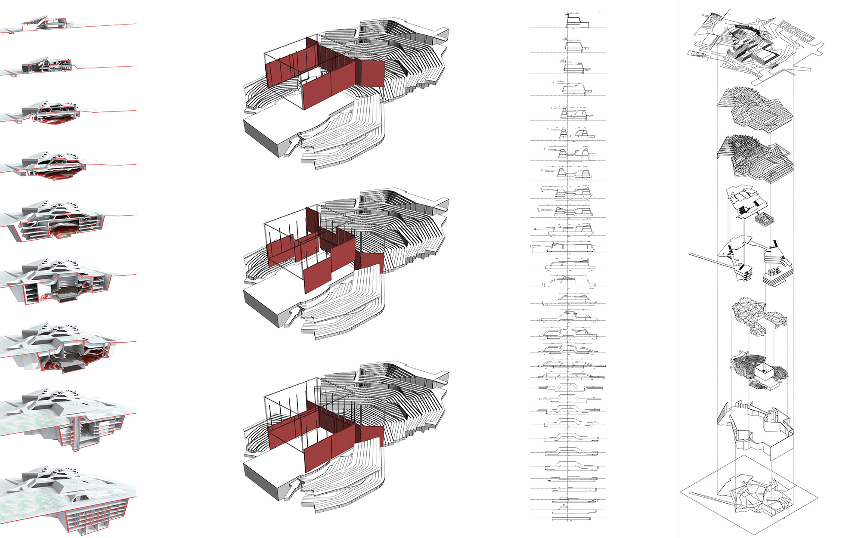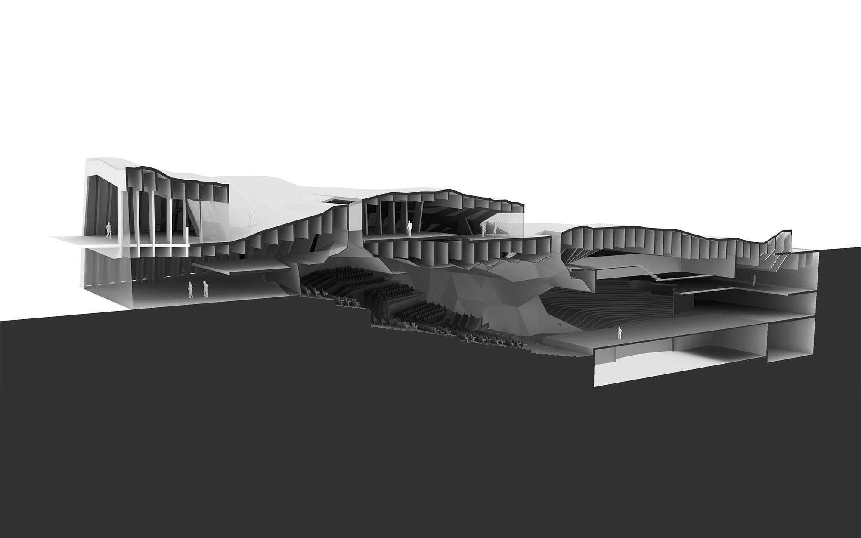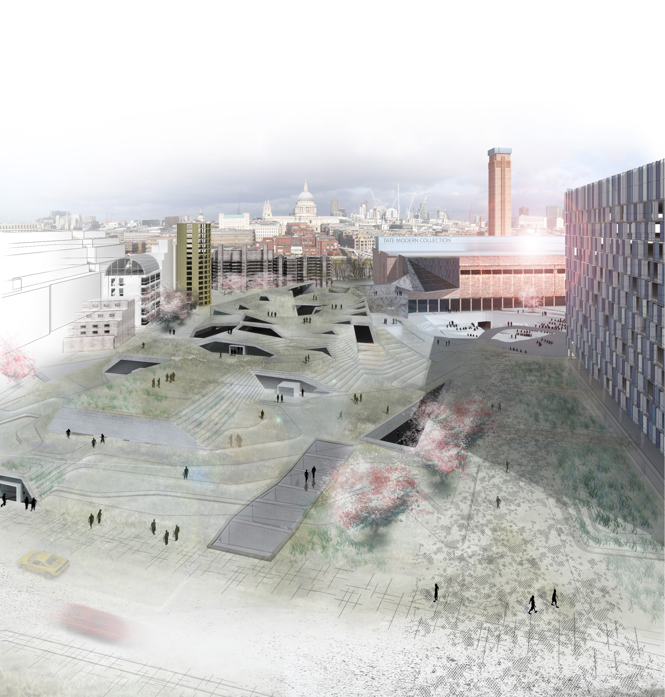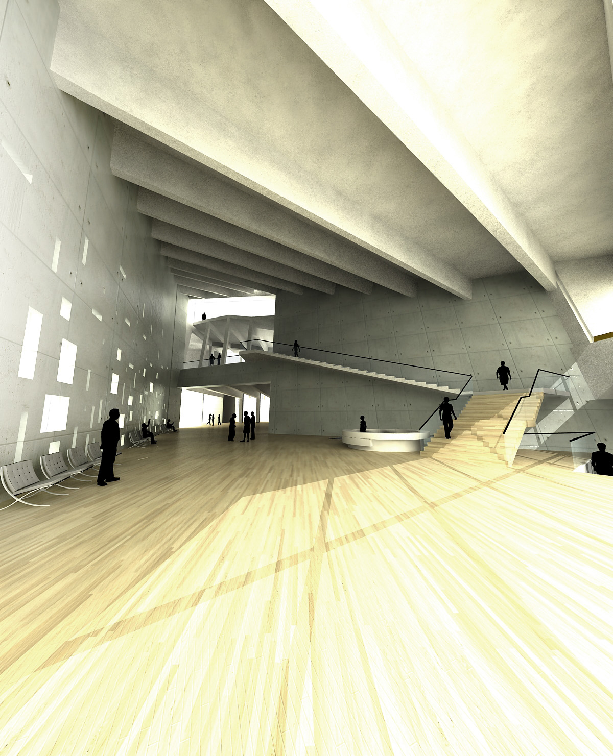The project is centered around three key aspects of London: green spaces, urban landmarks, and pedestrian connectivity. The Tate Modern stands as an isolated icon within its environment, particularly its rear side. The project operates on two intertwined scales: firstly, the need to link the Tate with other landmarks, and secondly, its adaptation to new social demands. Museums are evolving into more than just art repositories; they are becoming vibrant social hubs. The new mixed-use building seamlessly integrates into the park, serving as a focal point for the entire area.
Acknowledging the significance of the chimney in London's skyline, the new auditorium is nestled underground to preserve unobstructed views. This leads to a reversal of the typical auditorium program, with entrances and foyers positioned above the music halls in direct connection with the park and its evolving topography. The auditorium comprises three distinct halls, sharing a common stage to accommodate diverse performances through simple mechanical divisions. Massive concrete beams cover the halls, delineating the subterranean realm from public spaces. Access points, ticketing, and multifunctional rooms are situated between these cross beams, while a new topography forms the green roof above. The auditorium boasts dark wood parquet flooring and an irregular red ceiling made of plaster-wood panels, designed in the shape of a cave to perfect acoustics.
