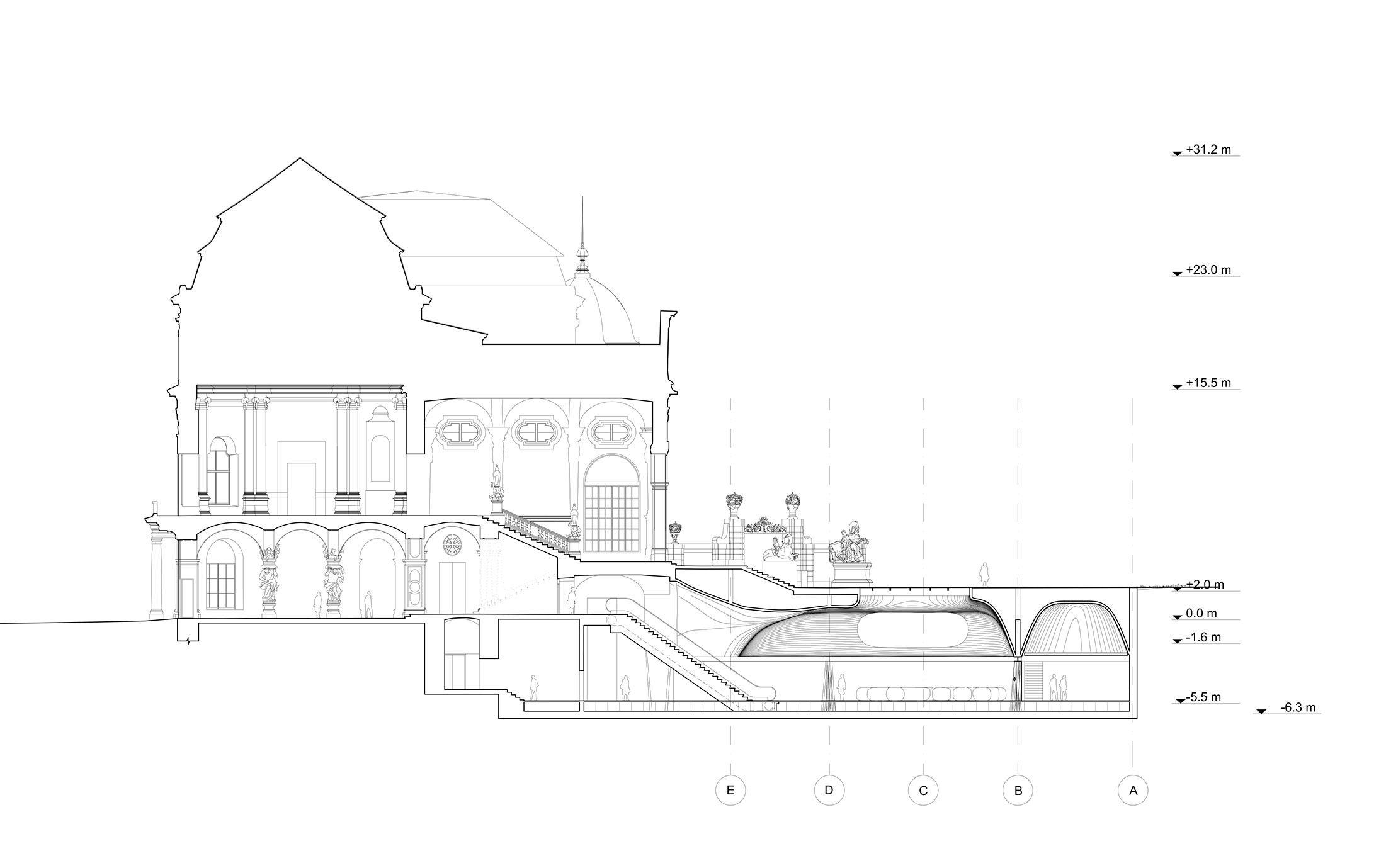

Visitor Center Oberes Belvedere
LOCATION
Vienna, Austria
PROGRAM
Visitor Center
YEAR
2024
CLIENT
Österreichische Galerie Belvedere
STATUS
Competition
DESIGN
MAEID + MORPHtopia
Tiziano Derme, Daniela Mitterberger
Gonzalo Vaíllo
PROJECT TEAM
Lorenz Andexer
Michelle Chan
LOCATION
Vienna, Austria
Vienna, Austria
PROGRAM
Visitor Center
YEAR
2024
Visitor Center
YEAR
2024
CLIENT
Österreichische Galerie Belvedere
STATUS
Competition
Österreichische Galerie Belvedere
STATUS
Competition
DESIGN
MAEID + MORPHtopia
Tiziano Derme, Daniela Mitterberger
Gonzalo Vaíllo
PROJECT TEAM
Lorenz Andexer
Michelle Chan
MAEID + MORPHtopia
Tiziano Derme, Daniela Mitterberger
Gonzalo Vaíllo
PROJECT TEAM
Lorenz Andexer
Michelle Chan

The Visitor Center at the Upper Belvedere is a contemporary addition that merges with the baroque context of its historic setting. From an urban and landscape architecture perspective, the project emphasizes symmetry and axial alignments, enhancing the connection to the historic building and ensuring a coherent integration of the new center into its environment.

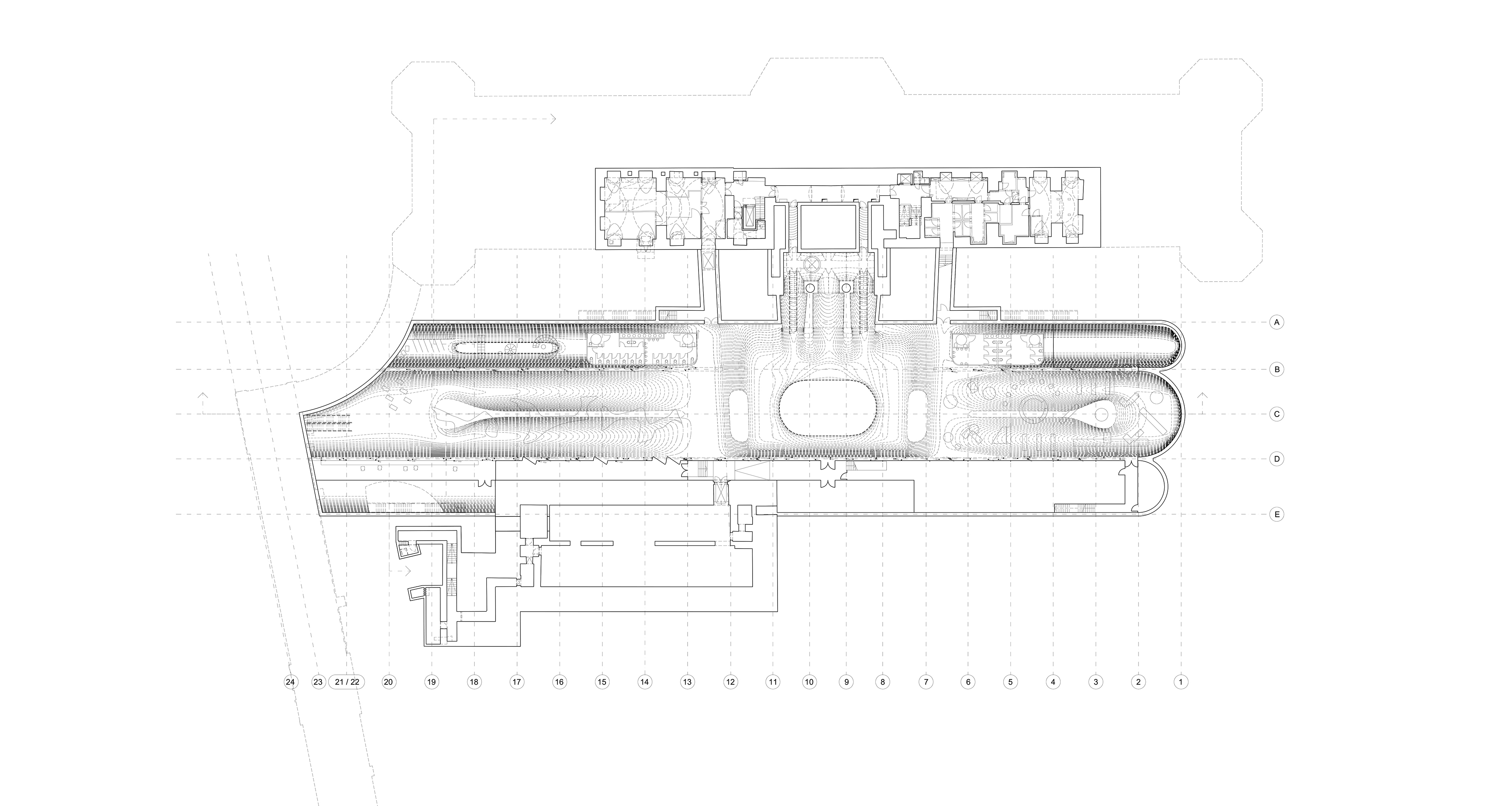
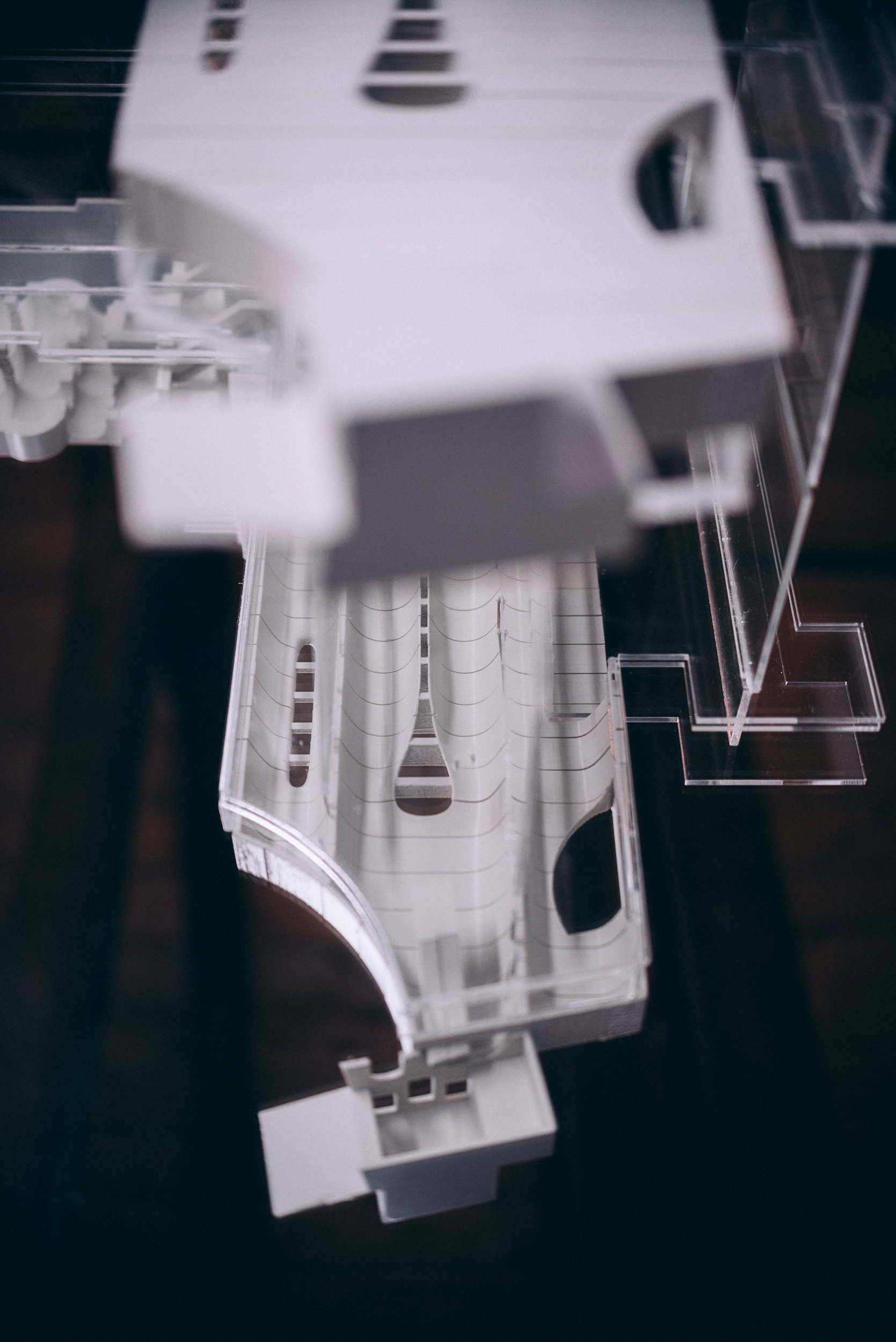
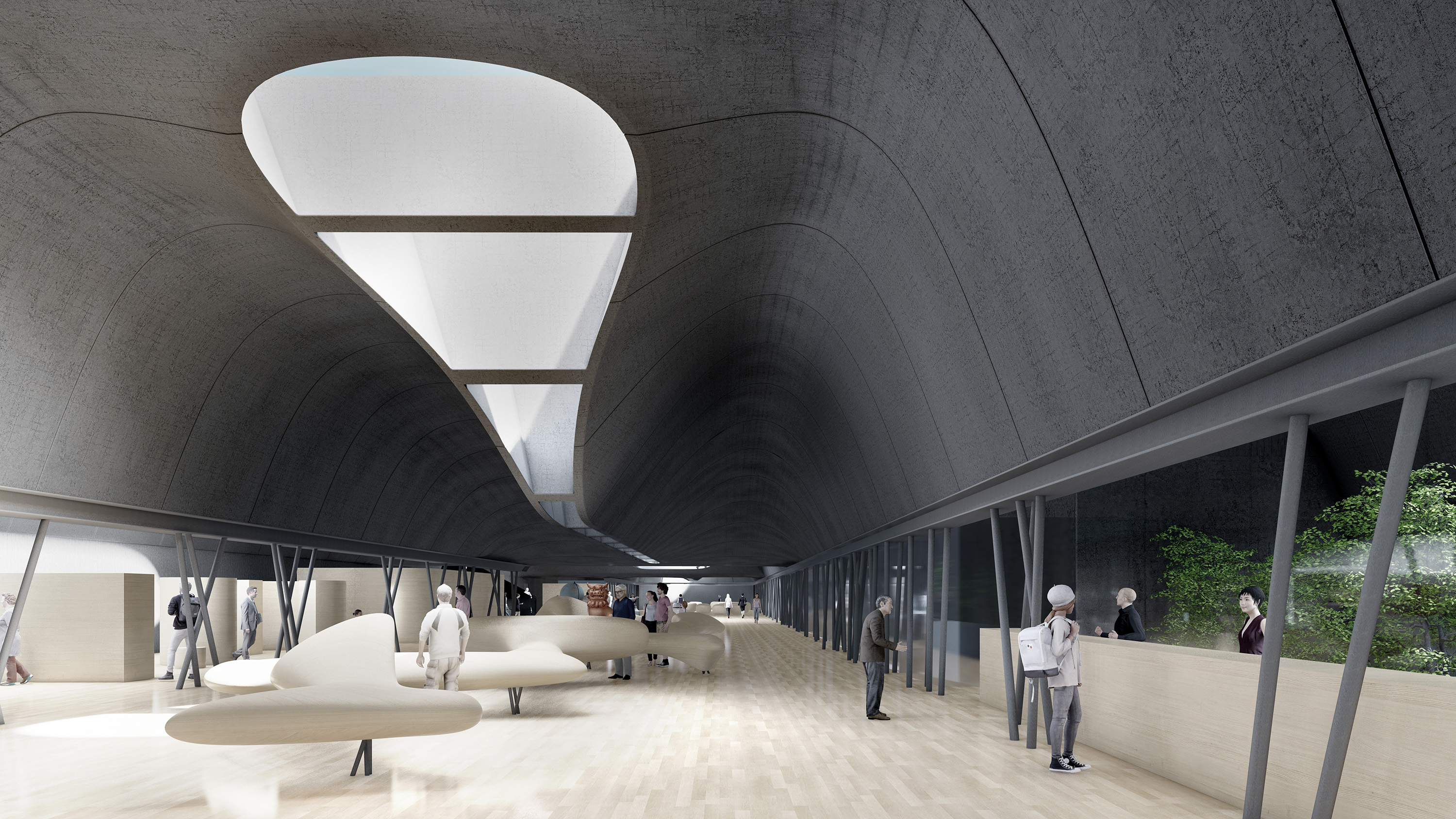
The project unfolds as a continuous longitudinal underground space, distinguishing public areas through variations in ceiling heights and different solutions to natural light treatment.
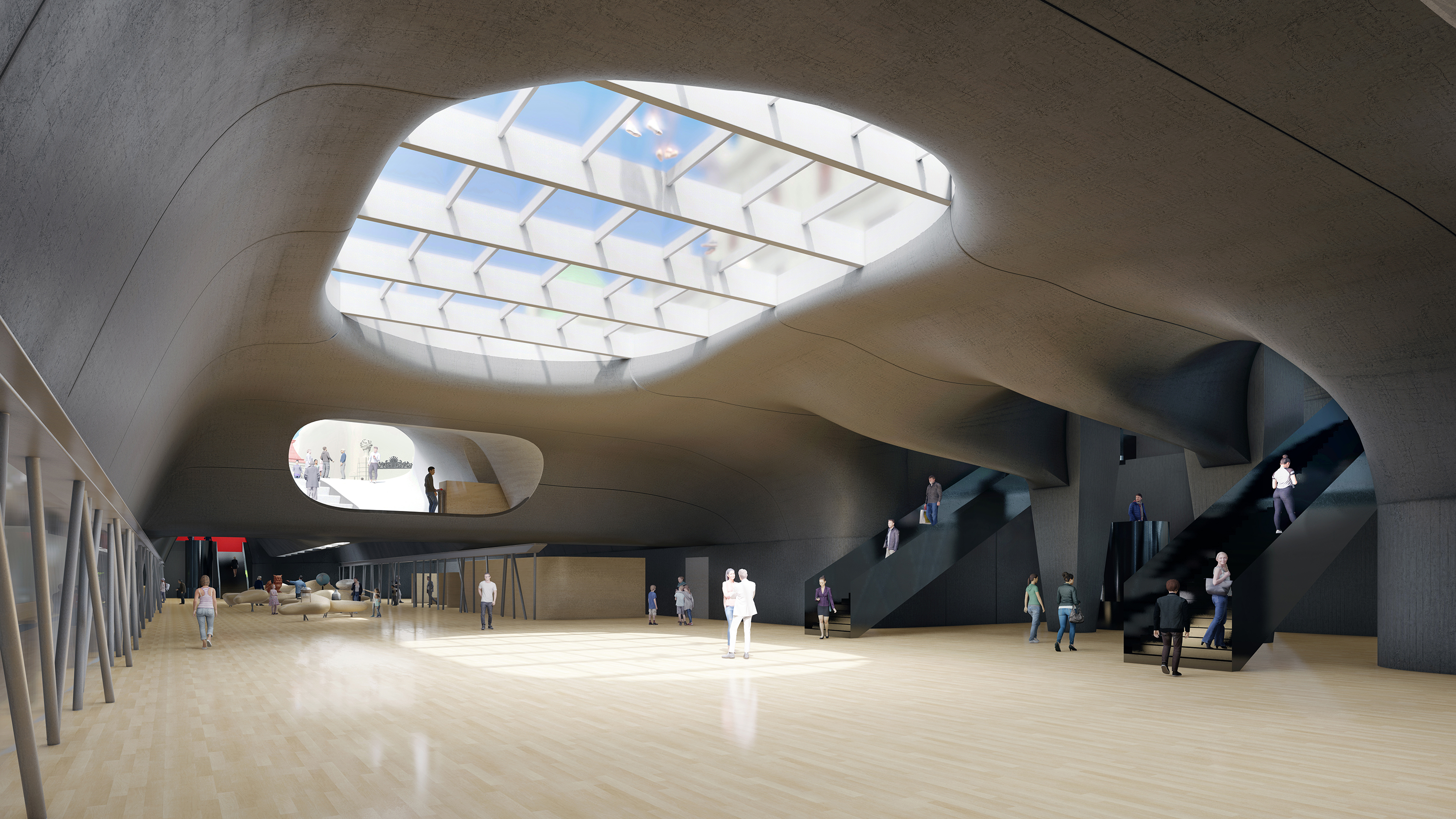
Drawing inspiration from the historic Marmorsaal and Sala Terrena of the Upper Belvedere, the design features baroque-inspired vaults and a large central skylight. The ceiling, characterized by its morphologically varied vaults, is constructed from precast concrete sections. These sections are supported by two lines of slender, almost quivering columns, adding a sense of dynamism and lightness to the monolithic structure.

