

VISITOR CENTER OBERES BELVEDERE


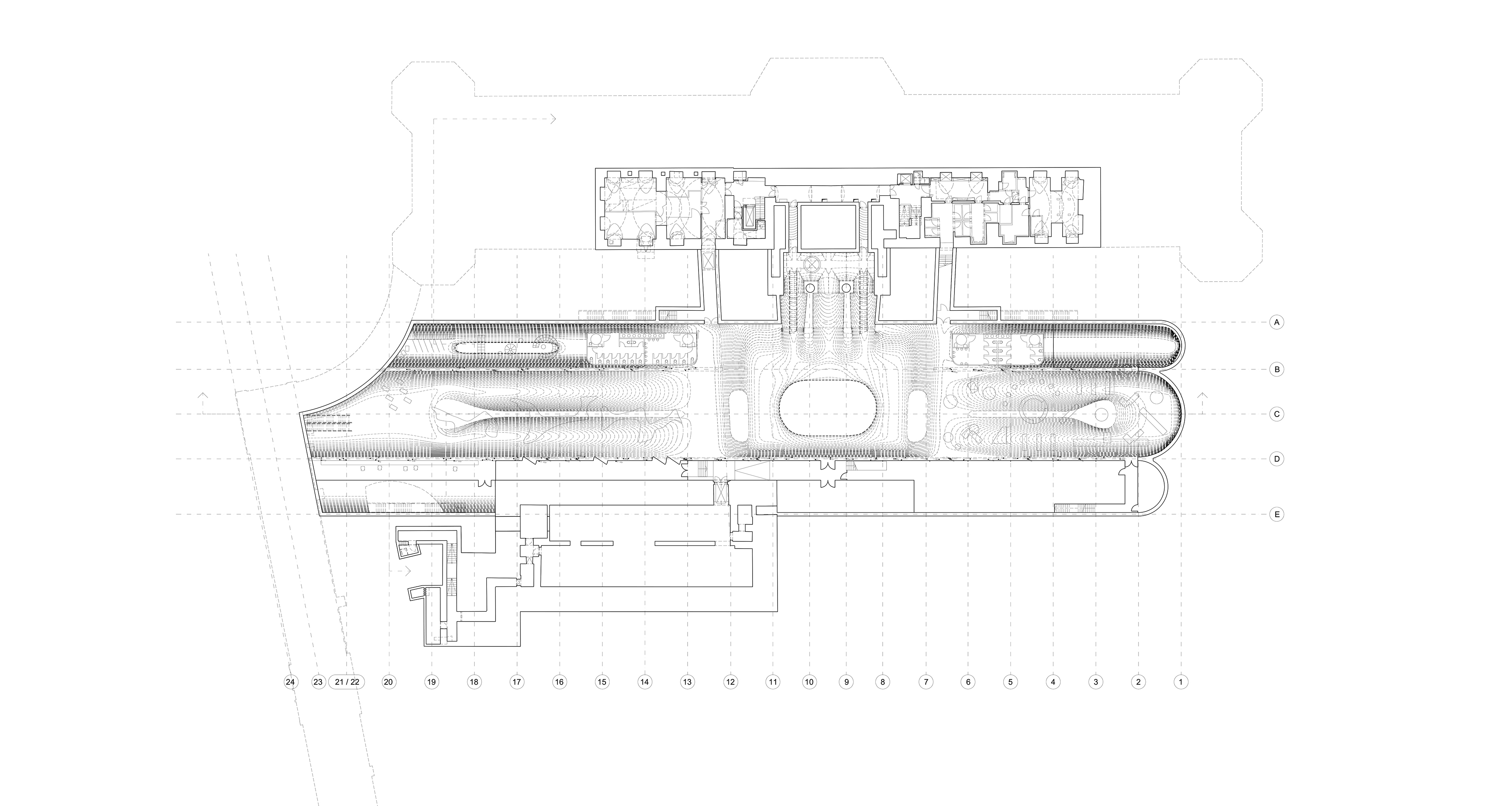
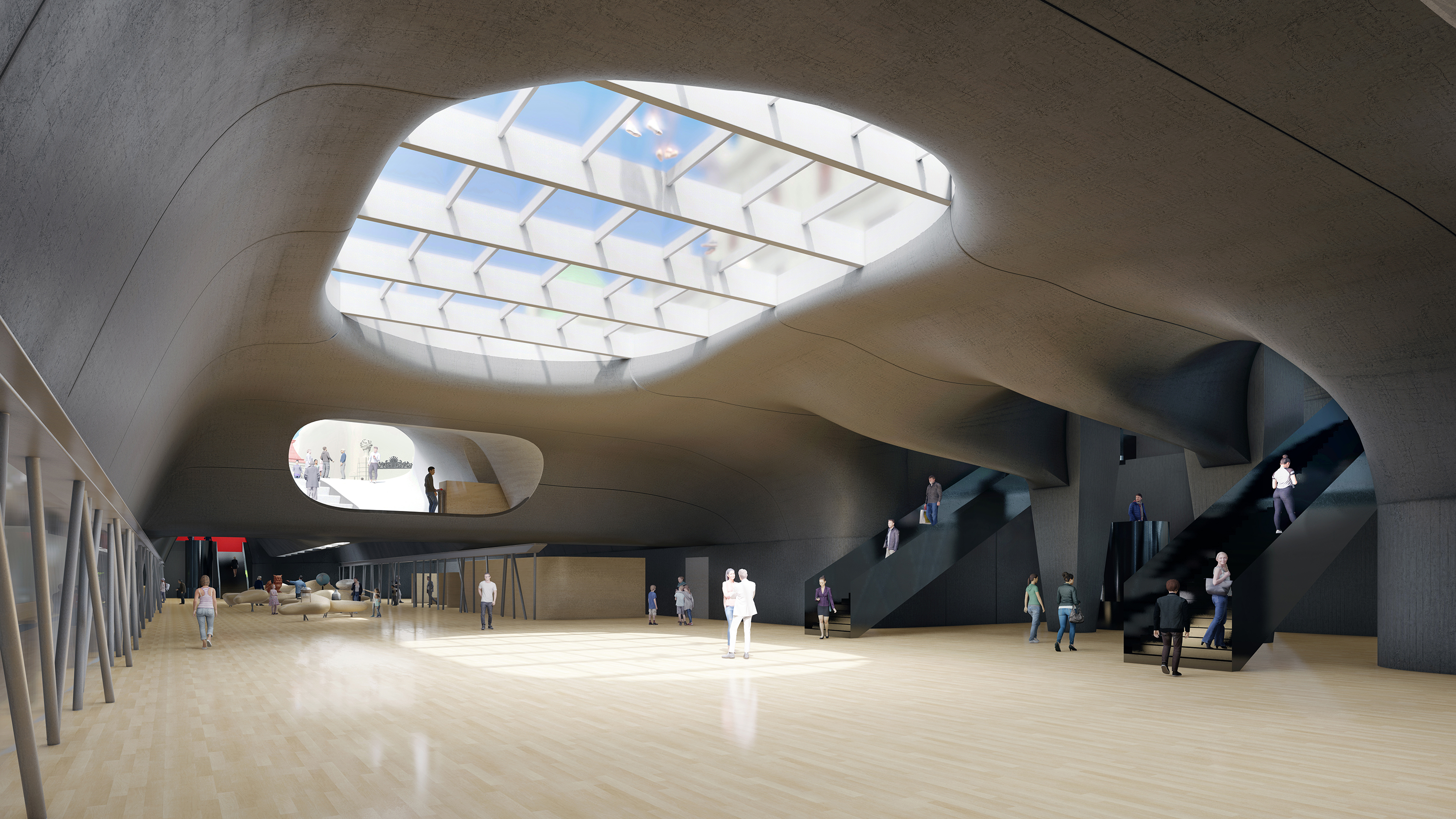

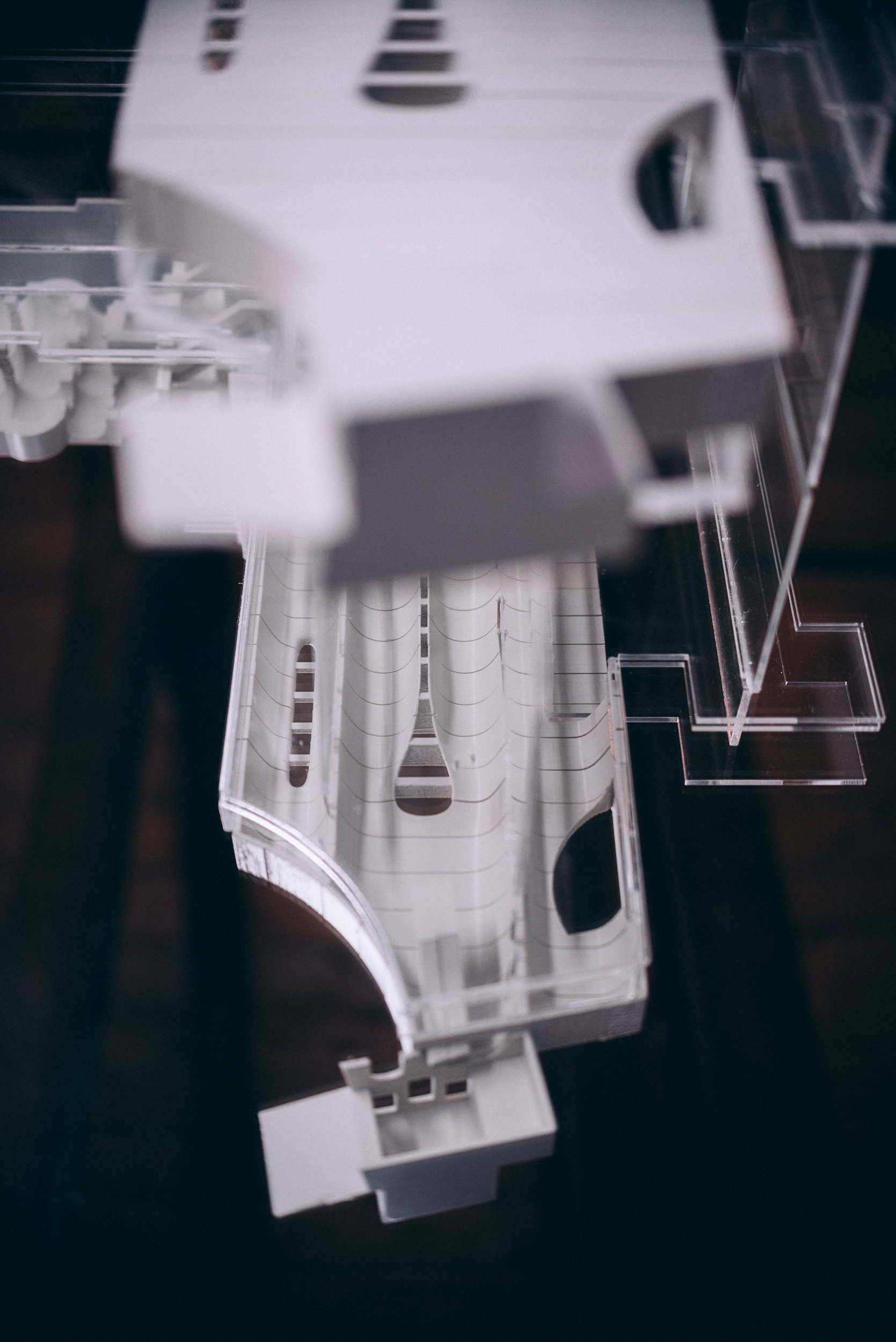
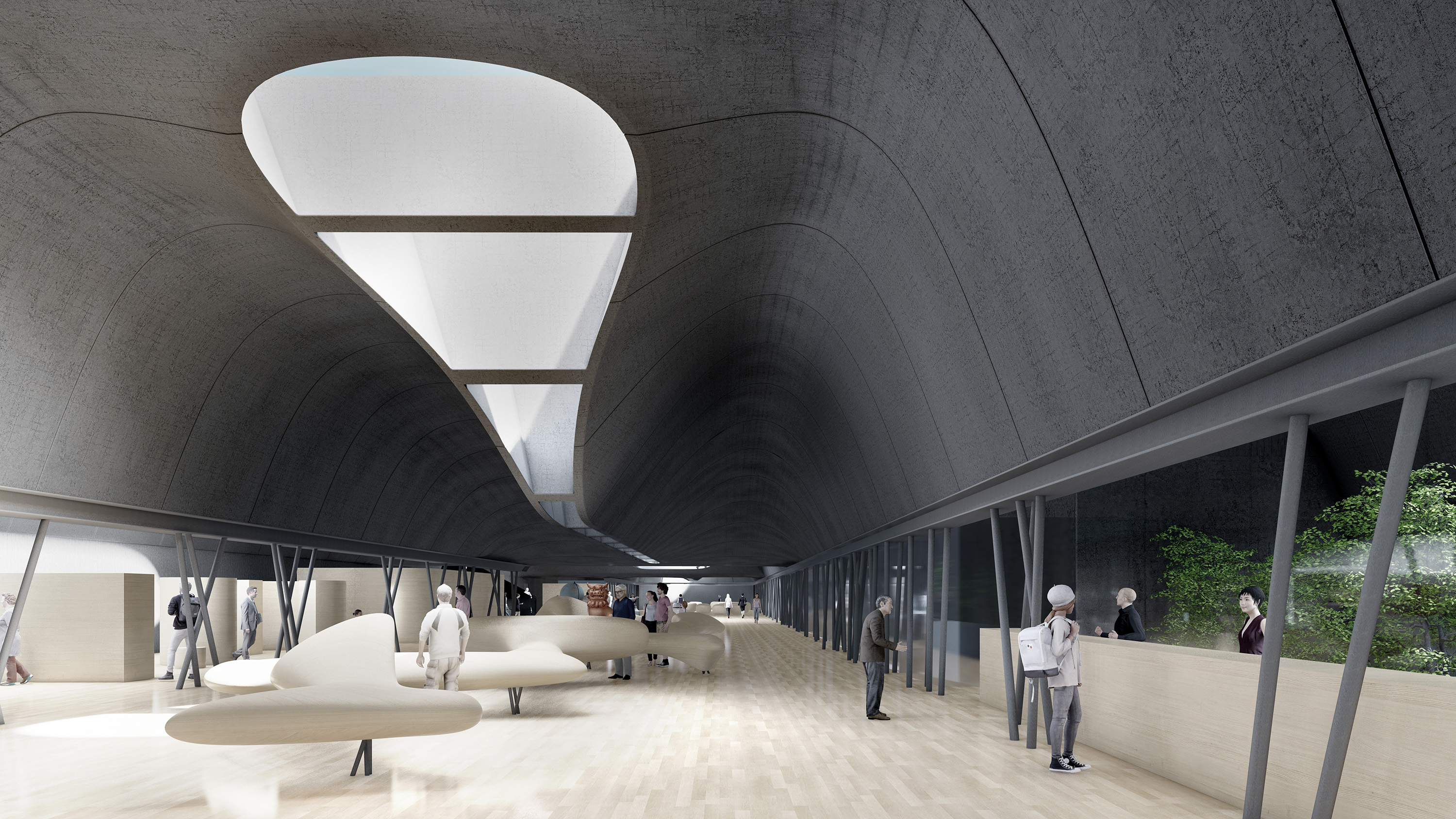
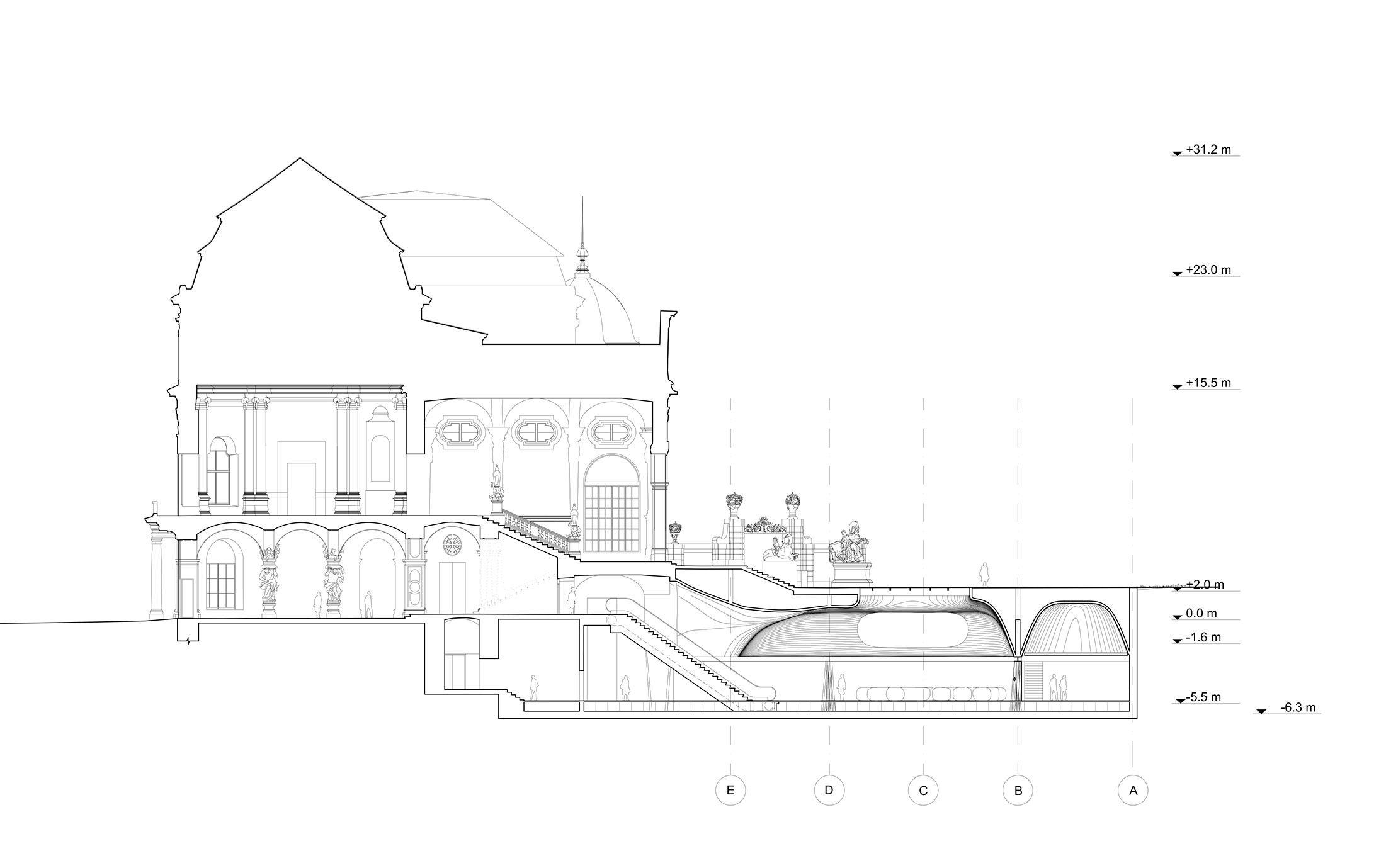



The Visitor Center at the Upper Belvedere has been conceived as a contemporary addition to merge with the baroque context of its historic setting. This project unfolds as a continuous longitudinal underground space, distinguishing public areas through variations in ceiling heights and different solutions to natural light treatment. Within this subterranean area, pathways dedicated to the transport of artworks and the movement of staff are positioned at an intermediate level, thus separated from the visitors’ activities and conceived to blend both visually and functionally with the reception zone and the plaza above. Drawing inspiration from the historic Marmorsaal and Sala Terrena of the Upper Belvedere, the design features baroque-inspired vaults and a large central skylight. The ceiling, characterized by its morphologically varied vaults, is constructed from precast concrete sections. These sections are supported by two lines of slender, almost quivering columns, adding a sense of dynamism and lightness to the monolithic structure.
From an urban and landscape architecture perspective, the project emphasizes symmetry and axial alignments, enhancing the connection to the historic building and ensuring a coherent integration of the new center into its environment. The choice of the entry point, designed to preserve the historic facade along Prinz Eugen Straße, reflects an effort to maintain accessibility while managing visitor and operational flows in a manner that respects the site's heritage.
LOCATION
Vienna, Austria
PROGRAM
Visitor Center
YEAR
2024
CLIENT
Österreichische Galerie Belvedere
STATUS
Competition
DESIGN
MAEID+MORPHtopia
Tiziano Derme, Daniela Mitterberger
Gonzalo Vaíllo
PROJECT TEAM
Lorenz Andexer
Michelle Chan
Vienna, Austria
PROGRAM
Visitor Center
YEAR
2024
CLIENT
Österreichische Galerie Belvedere
STATUS
Competition
DESIGN
MAEID+MORPHtopia
Tiziano Derme, Daniela Mitterberger
Gonzalo Vaíllo
PROJECT TEAM
Lorenz Andexer
Michelle Chan
 CULTURAL CENTER IN MARCHAMALO
CULTURAL CENTER IN MARCHAMALO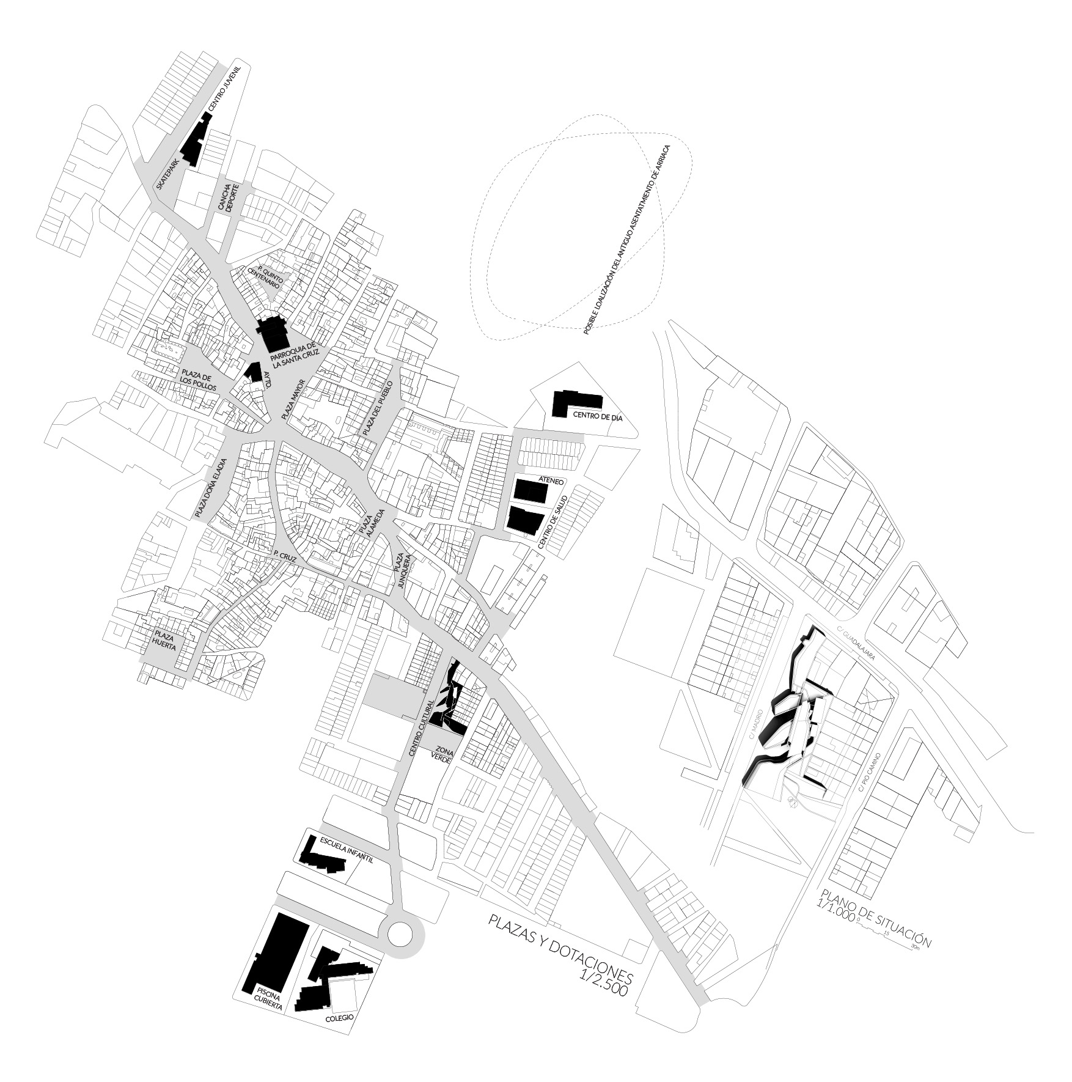
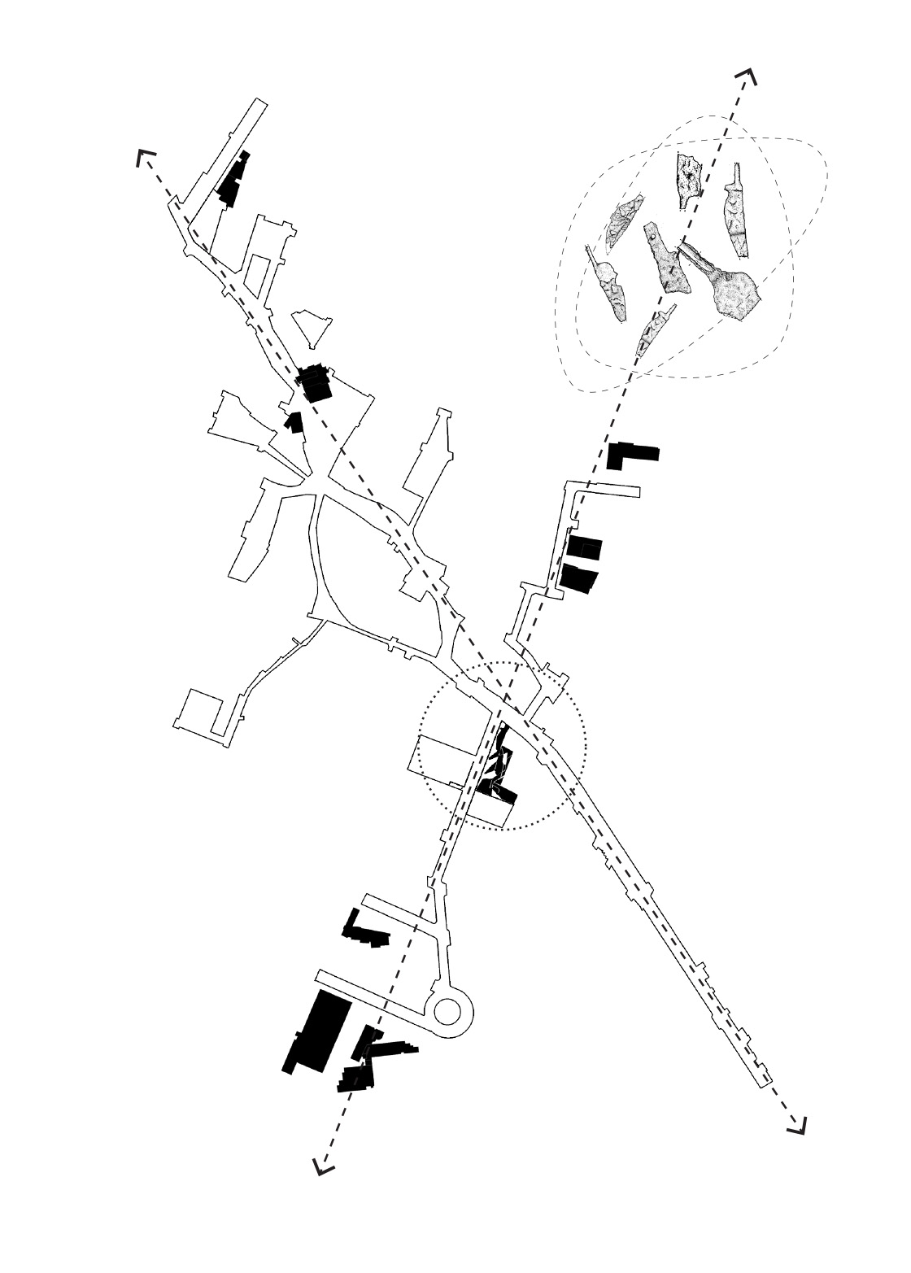
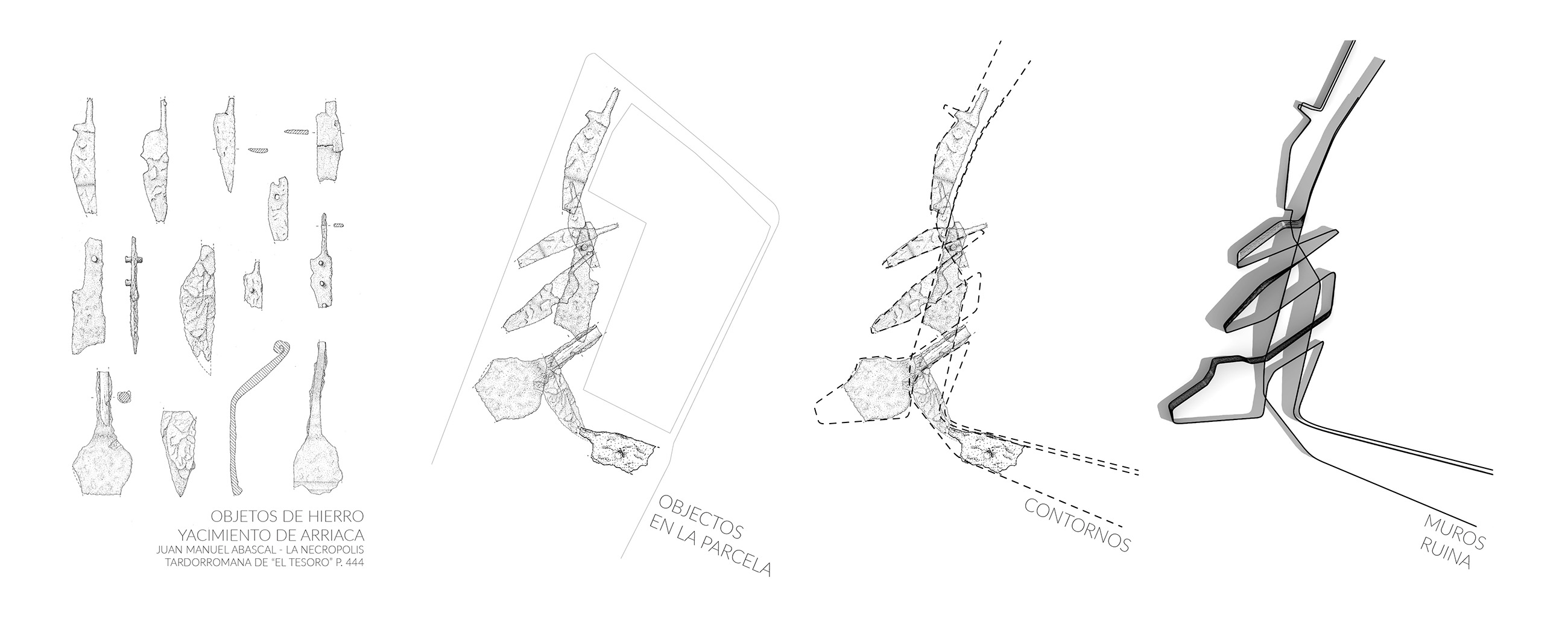


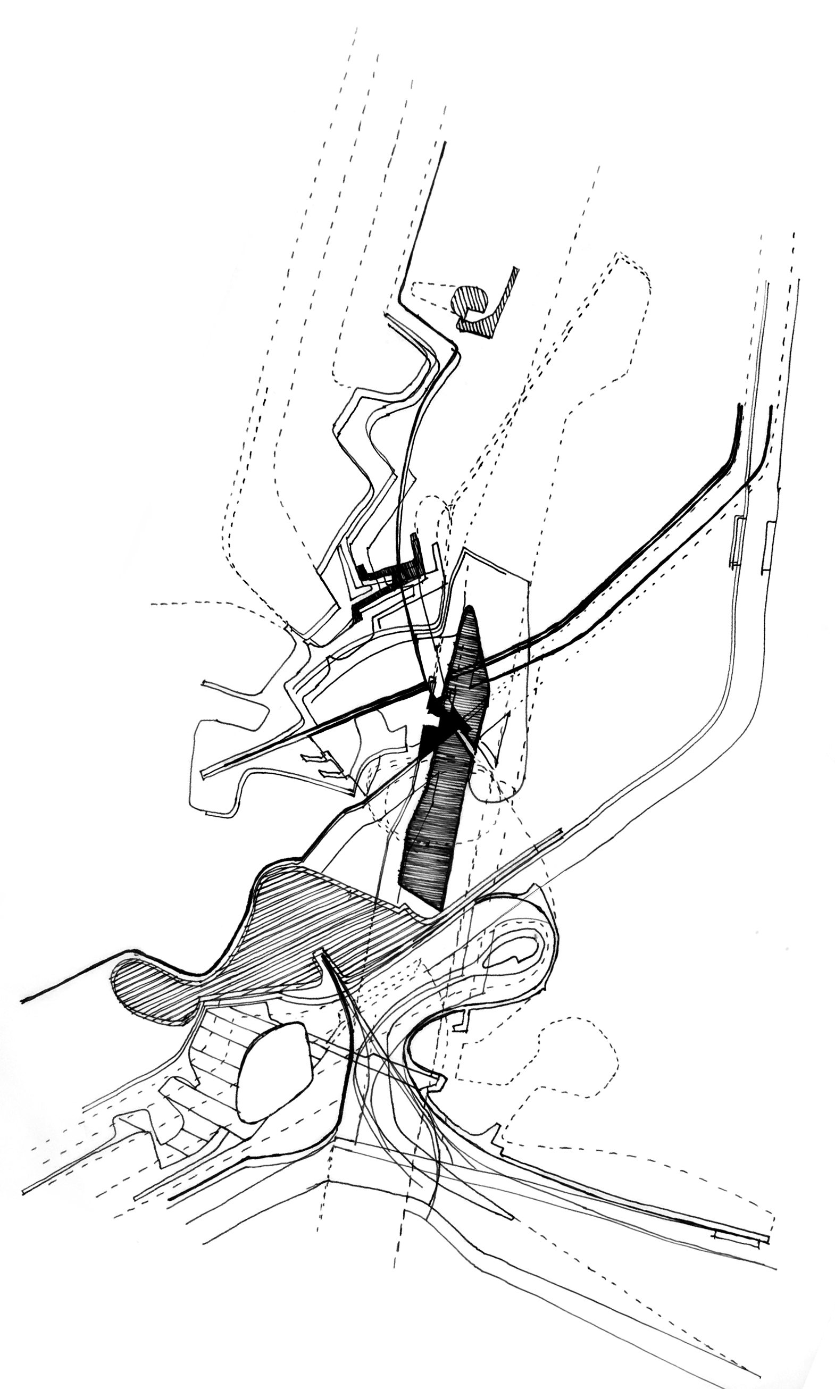
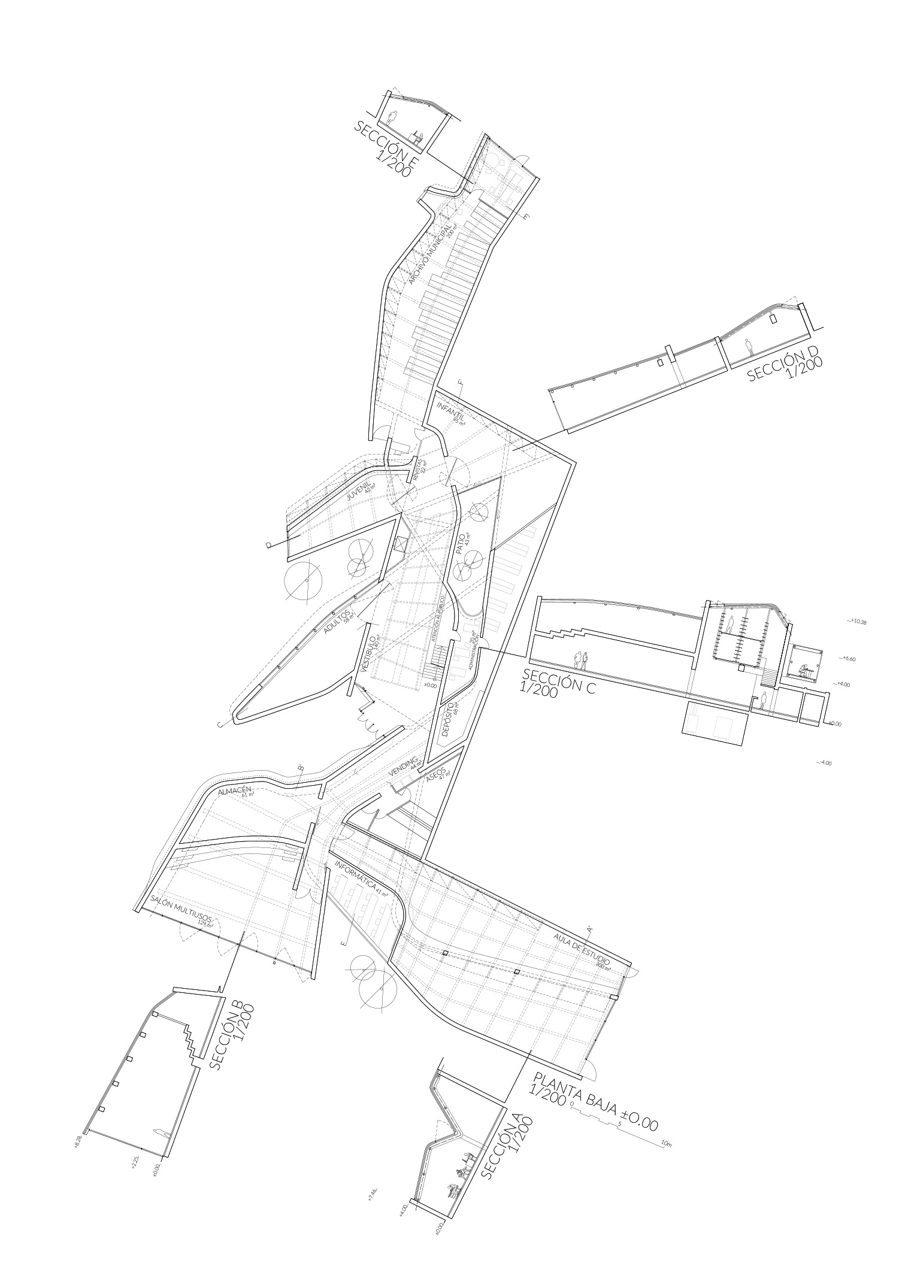
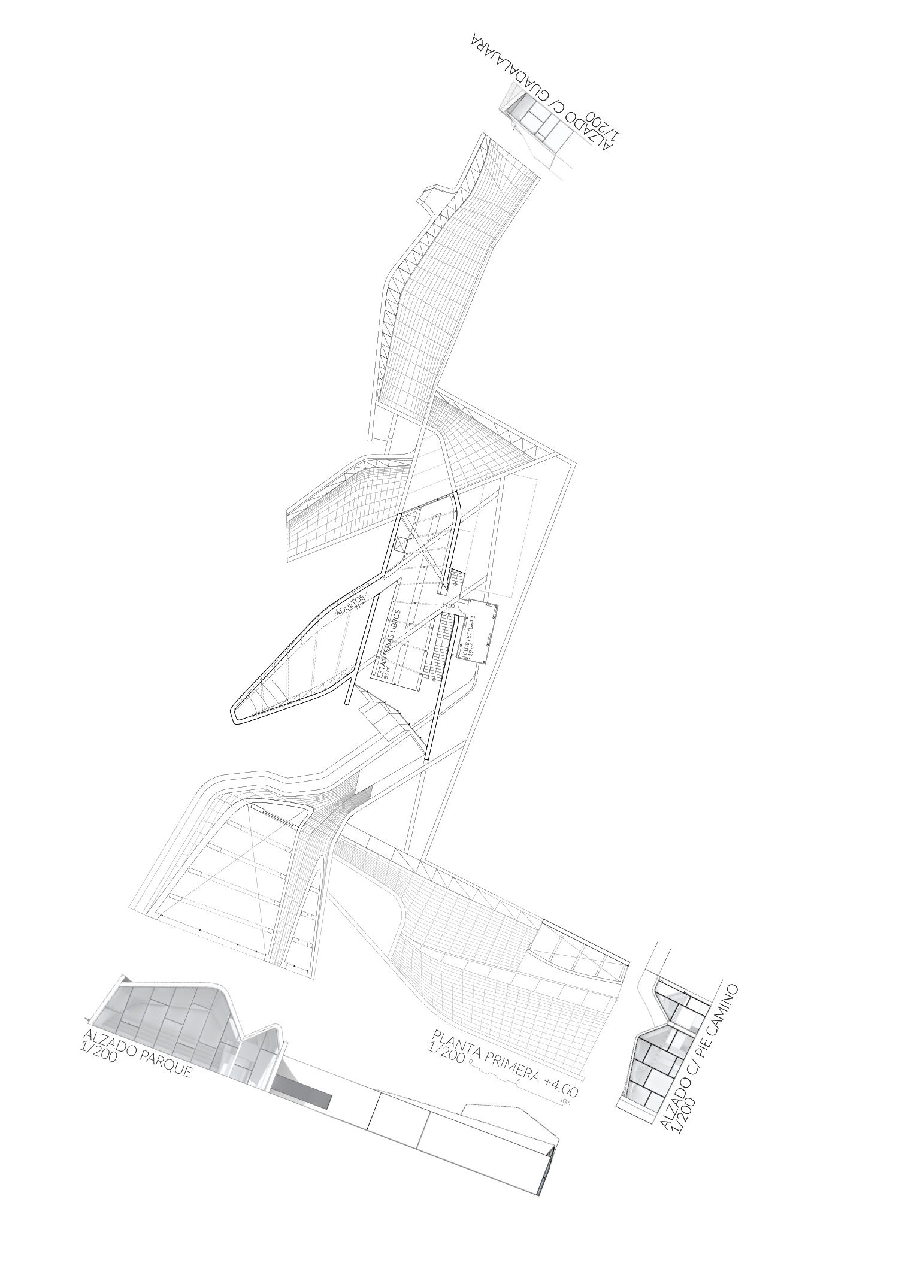

The historical roots of Marchamalo significantly influence the conceptualization of this design. The initial Celtic settlement, Carpelos, and later the Hispano-Roman presence near the Via Dominicana, known as Arriaca, hold importance. The new Cultural Center's site is positioned at the crossroads of the village's main street and the connection to the Arriaca archaeological site, recalling the location of the old settlement. This historical connection, albeit symbolic, establishes a robust foundation for citizens to identify with and feel represented. Marchamalo's unique historical and cultural conditions make this connection to the ancient settlement of Arriaca distinct. The organization of the Cultural Center is based on the iron artifacts of the archaeological site scattered throughout the plot, while adapting to the dimensions of the traditional buildings of Marchamalo. Departing from the massive scale of other public buildings, the design takes on a more dynamic approach. Internally, each object serves a specific function, resembling 'buildings' from an urban perspective. Rather than a singular structure, the Cultural Center comprises different pieces engaging in dialogue, conflict, and tension. They overlap, separate, isolate, and come together, forming connections and voids simultaneously. The grouping is influenced by the organizational principles observed in the small houses of the historic center.
LOCATION
Marchamalo, Spain
PROGRAM
Library, Archive, Exhibition, Conference rooms
YEAR
2019
CLIENT
Marchamalo City Council
STATUS
Competition
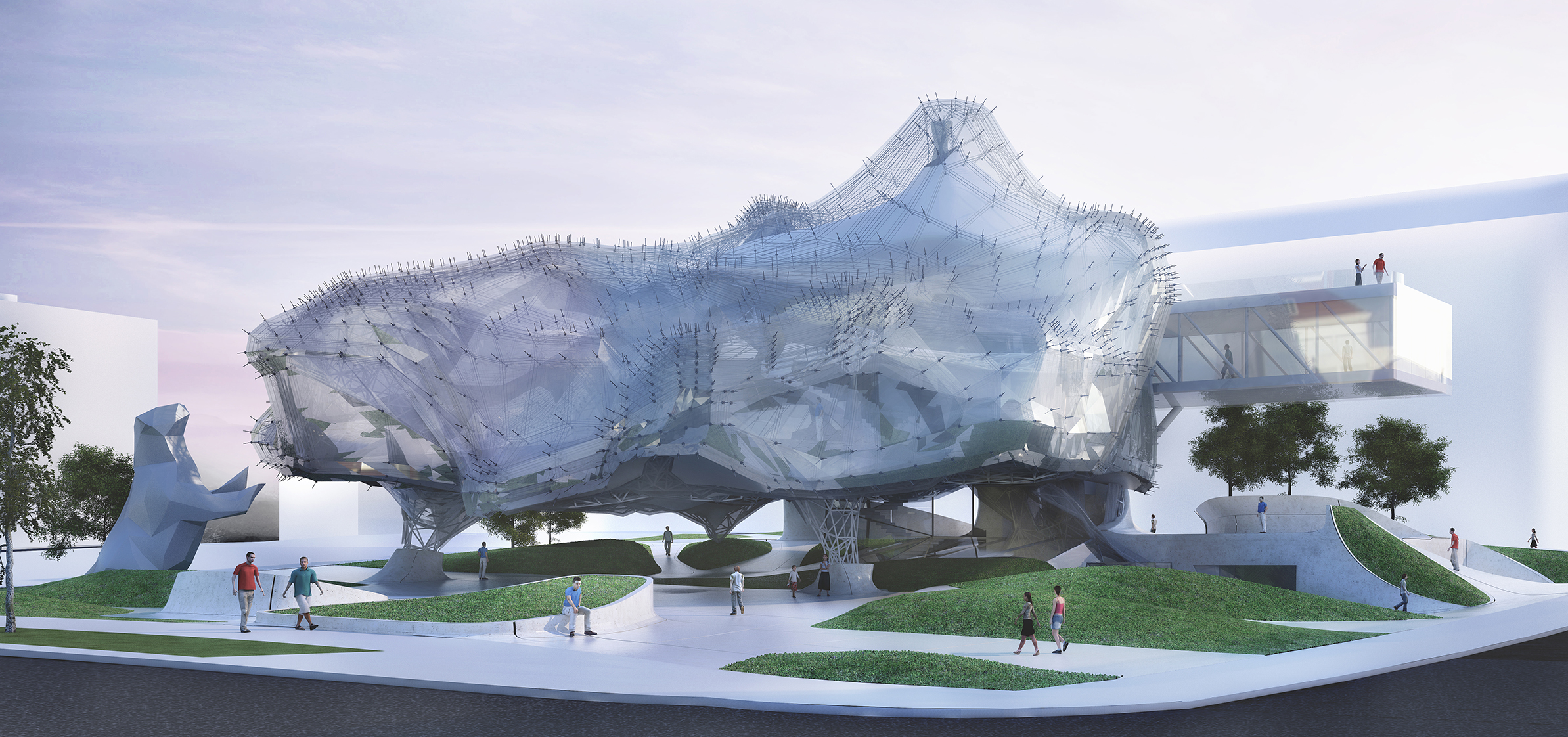
OSO Y MADROÑO LIBRARY
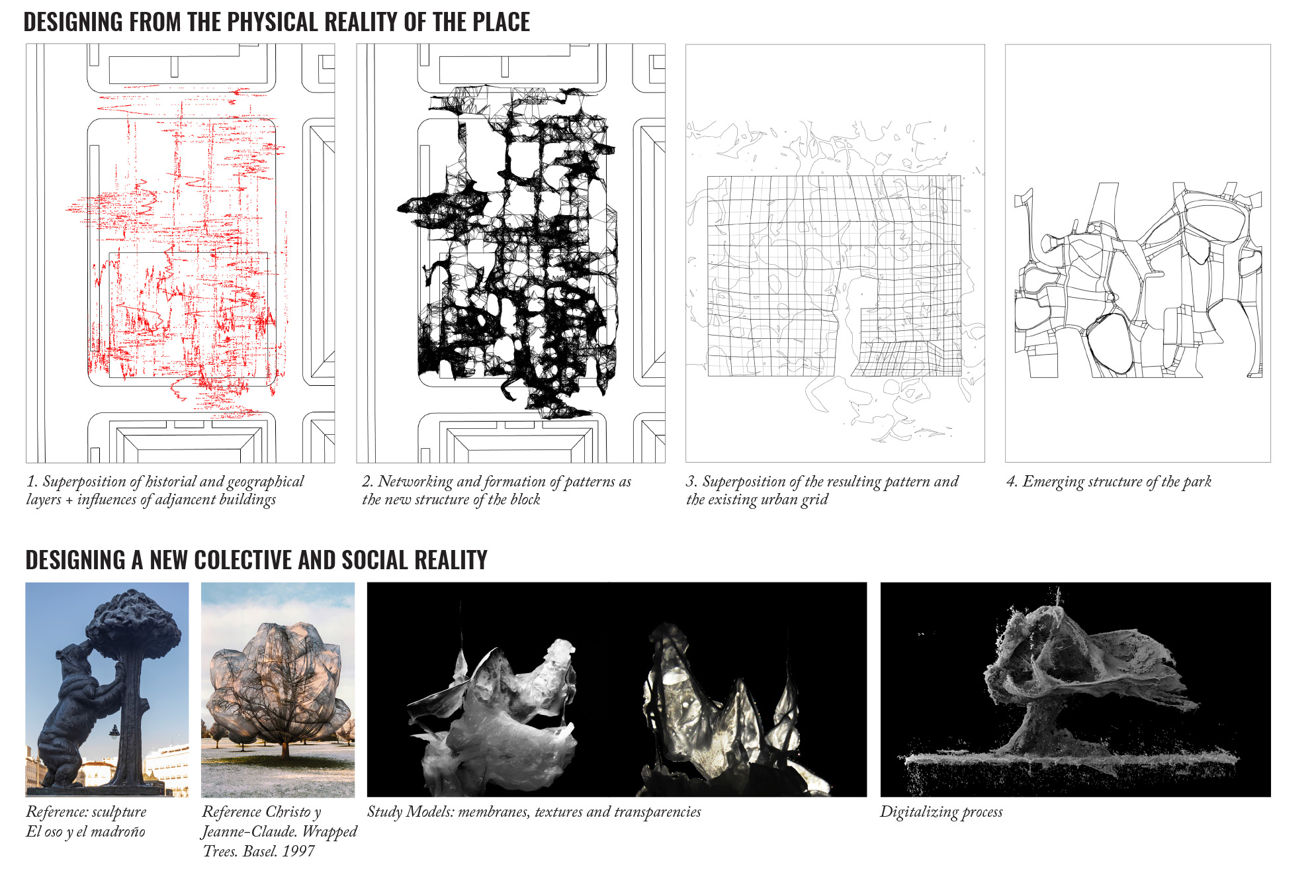
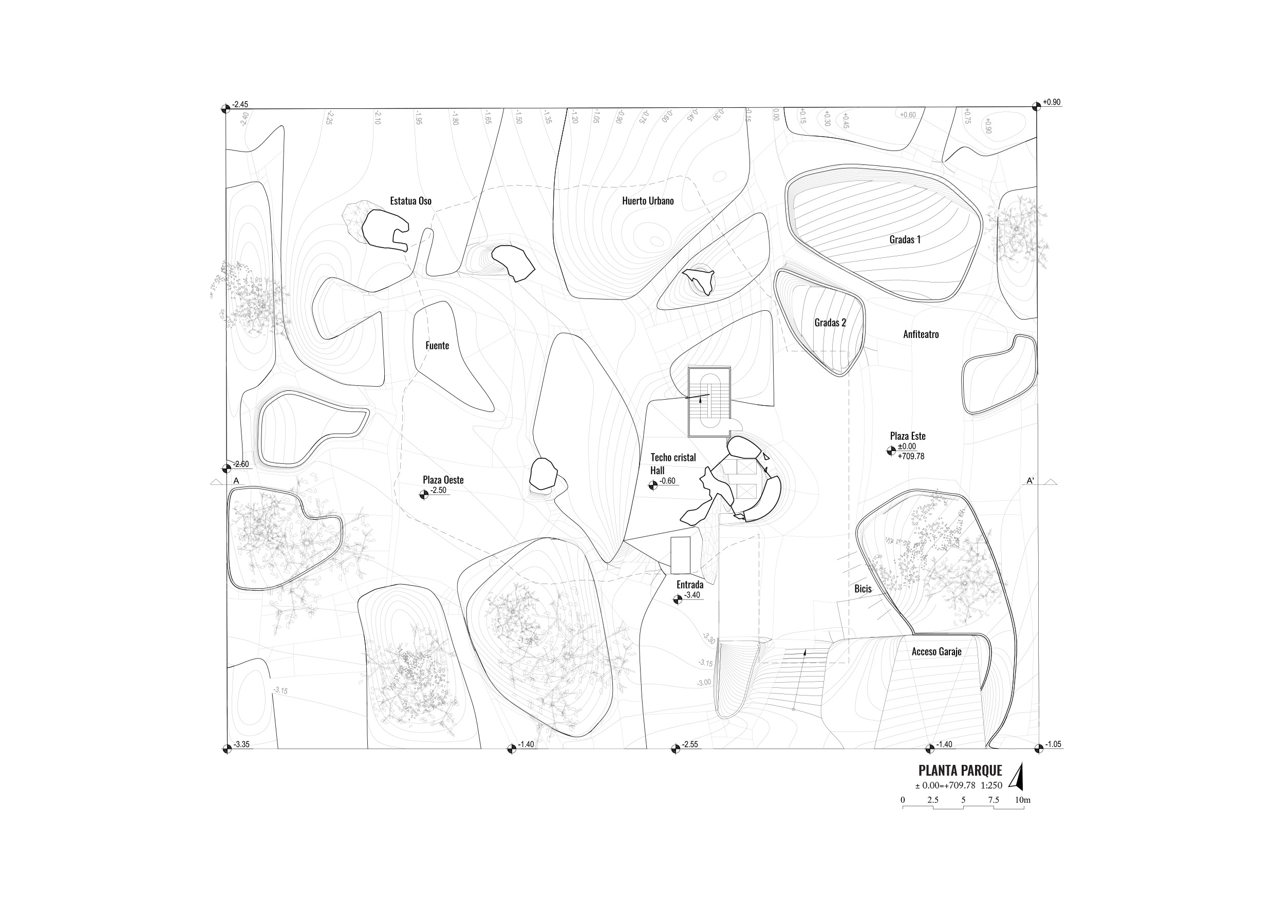
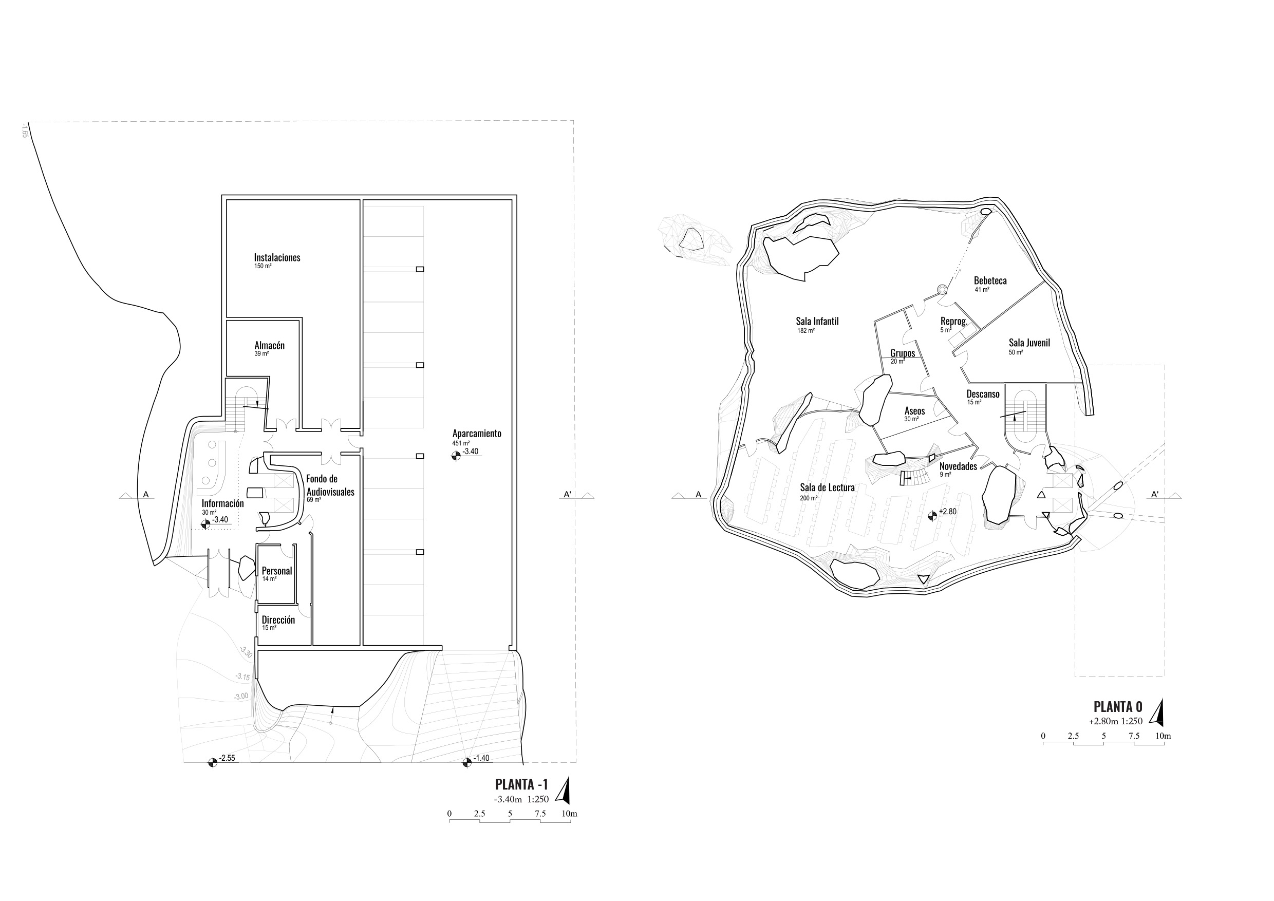
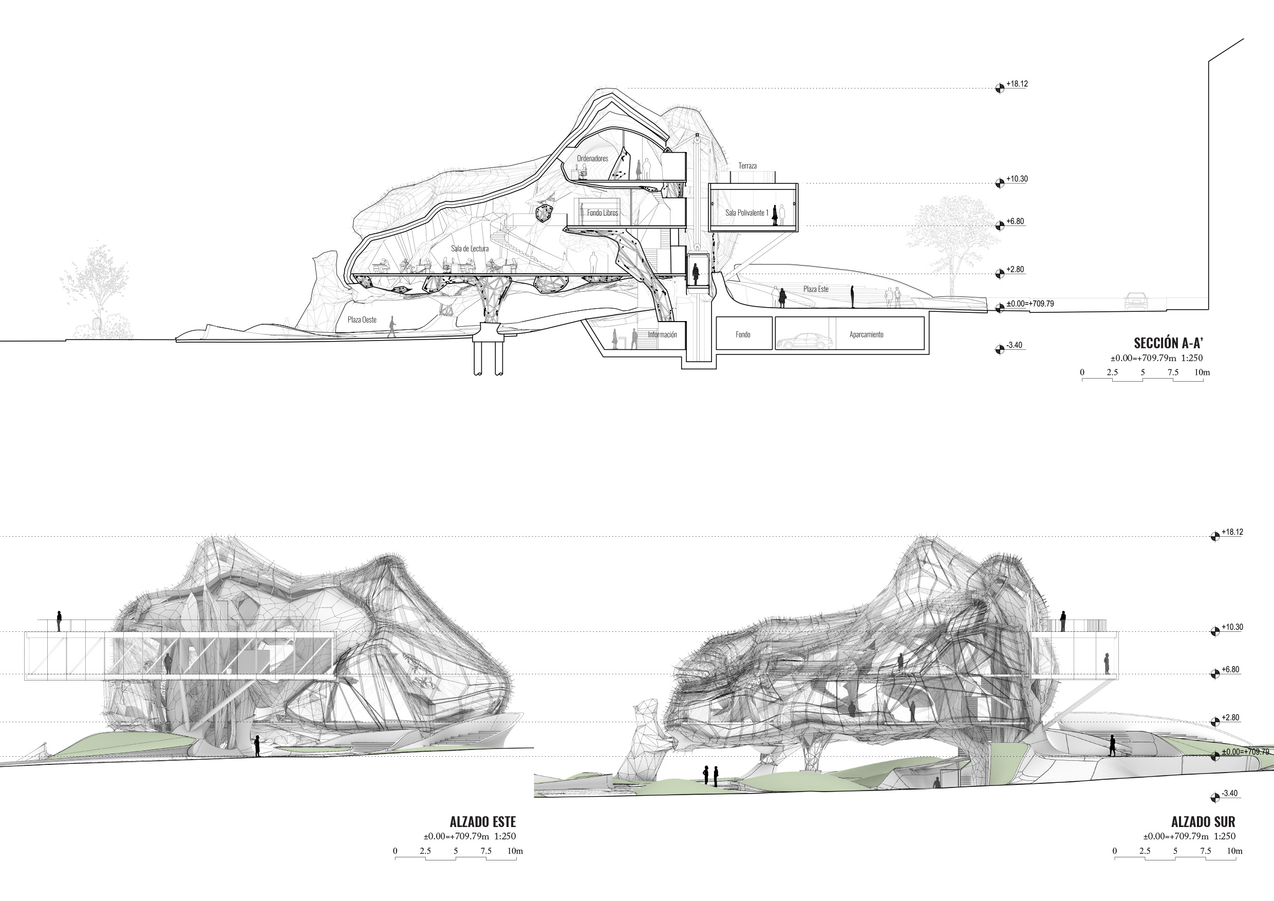
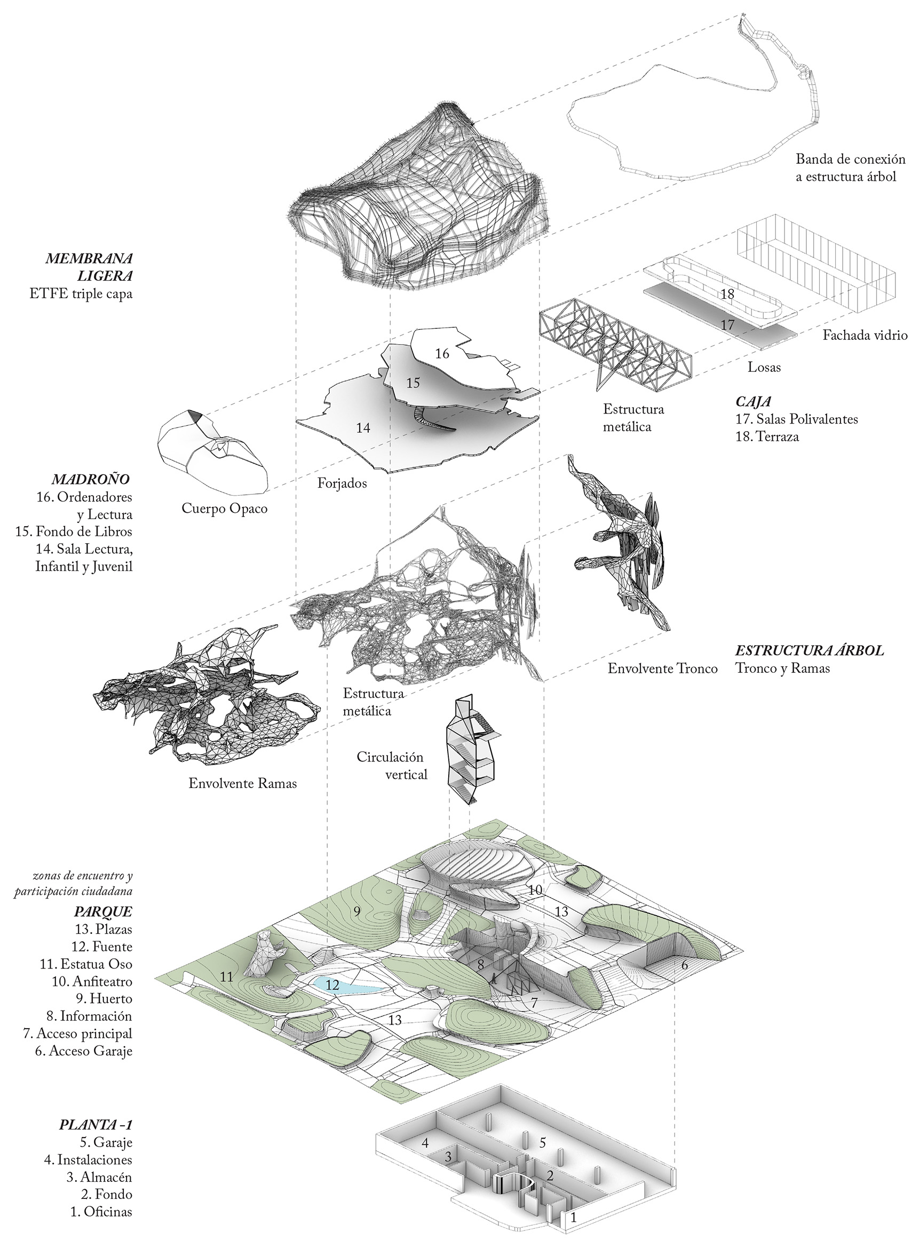
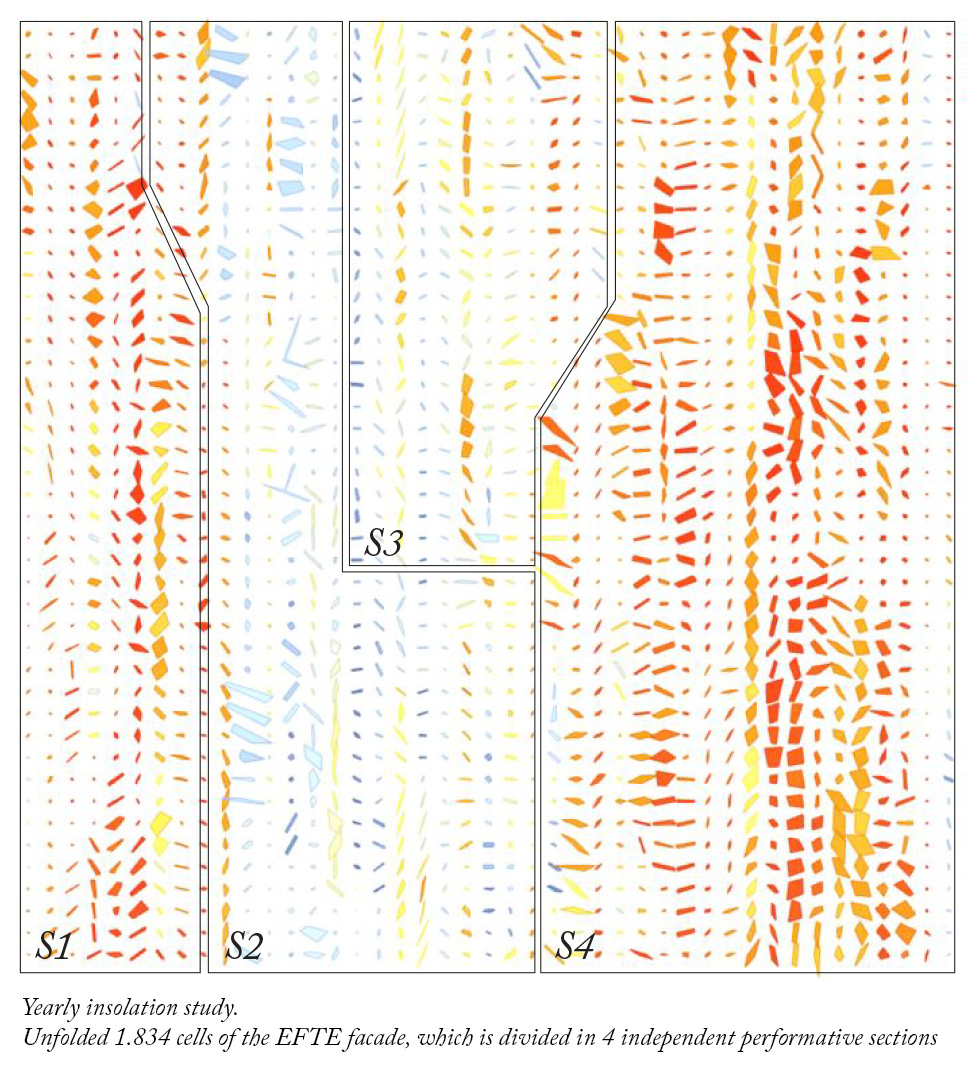


The design of the new public library in Las Tablas, Madrid, is a convergence of two key factors: the physical landscape and the collective essence of the neighborhood. Addressing the physical context, the urban structure responds to historical and geological layers, adjacent housing, a linear green space, and train tracks, creating meaningful configurations unique to the site. The proposal aims to unveil and integrate these inherent structures into the plot's redesign.
In relation to the neighborhood's collective reality, the current urban developments lack a defining essence, hindering a sense of identification or representation for the community. The objective is to establish the basic conditions for a unique social relationship by utilizing symbolic elements like the bear and the madroño (symbols of the Madrid region). The library is envisioned to transcend mere functionality, fostering a collective identity at the neighborhood level to promote social interactions, with the metaphor of the tree as a meeting place.
The library is divided into three sections:
Underground Area: Utilizing the terrain's inclination, this half-buried section houses the main access, information, administration, archives, parking, storage, and technical rooms.
The Park: The entire plot opens to the public, combining dotational functions with green and recreational spaces. It serves as a meeting place, connecting different fronts through soft routes, facilitating diverse uses and events.
The Tree: A network of steel bars forms the trunk and branches, housing the library's main program. Partially covered by metal panels, the crown adapts with an ETFE plastic membrane for lighting and thermal comfort. The spaces, divided into three floors, include combinable rooms, a main reading room, and multi-purpose rooms. The design allows independent use of reading and multipurpose areas, with an opaque body on the top floor containing the technological room and newspapers area. The exterior features a terrace above the cantilevered box.
LOCATION
In relation to the neighborhood's collective reality, the current urban developments lack a defining essence, hindering a sense of identification or representation for the community. The objective is to establish the basic conditions for a unique social relationship by utilizing symbolic elements like the bear and the madroño (symbols of the Madrid region). The library is envisioned to transcend mere functionality, fostering a collective identity at the neighborhood level to promote social interactions, with the metaphor of the tree as a meeting place.
The library is divided into three sections:
Underground Area: Utilizing the terrain's inclination, this half-buried section houses the main access, information, administration, archives, parking, storage, and technical rooms.
The Park: The entire plot opens to the public, combining dotational functions with green and recreational spaces. It serves as a meeting place, connecting different fronts through soft routes, facilitating diverse uses and events.
The Tree: A network of steel bars forms the trunk and branches, housing the library's main program. Partially covered by metal panels, the crown adapts with an ETFE plastic membrane for lighting and thermal comfort. The spaces, divided into three floors, include combinable rooms, a main reading room, and multi-purpose rooms. The design allows independent use of reading and multipurpose areas, with an opaque body on the top floor containing the technological room and newspapers area. The exterior features a terrace above the cantilevered box.
Video Link ︎
LOCATION
Madrid, Spain
PROGRAM
Library
YEAR
2019
STATUS
Competition
CLIENT
Madrid City Council
︎ TOP
︎ back to ARCHITECTURE

IST VISITOR CENTER


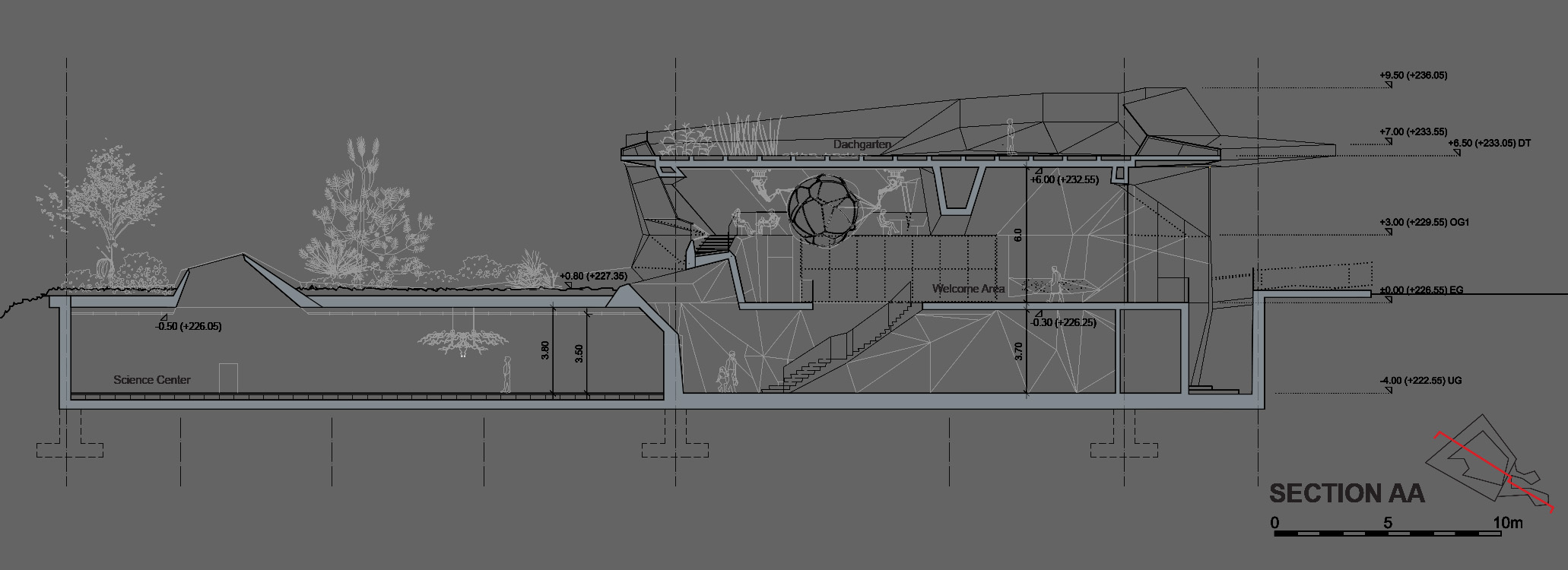




The IST Austria Campus Visitor Center, strategically placed on the southwestern side, acts as a central meeting point for non-institute members. Positioned on Campusstraße, it aligns harmoniously with the campus's main axis and engages in a visual dialogue with the Lab4 building opposite. Seamlessly blending into the existing park landscape, the project contributes to the architectural diversity of the campus.
Architecturally, the Visitor Center accentuates campus diversity and introduces an independent spatial articulation to the urban ensemble. Inspired by tree structures, the design creates visual links between the above-ground Welcome Area and the subterranean seminar/workshop/exhibition spaces through deliberate cuts in the landscape and building. The ground floor features a solid concrete core housing administrative functions, a vertical access system, lift core, and structural support for the cantilevered roof. The flexible Welcome Area beneath a canopy/treetop invites various uses, captivating visitors with its height and architectural articulation, allowing for exploration of seminar rooms, workshops, and exhibition spaces. The mezzanine level provides a serene reading area and café, while the basement, regarded as the structure's roots, houses the main functions of the Science Center, Seminar, Workshop, and Warehouse. The roof garden, with a Science Playground and solar system, doubles as a viewing platform, completing the fusion of architecture, nature, and functionality within the IST Austria Campus.
Architecturally, the Visitor Center accentuates campus diversity and introduces an independent spatial articulation to the urban ensemble. Inspired by tree structures, the design creates visual links between the above-ground Welcome Area and the subterranean seminar/workshop/exhibition spaces through deliberate cuts in the landscape and building. The ground floor features a solid concrete core housing administrative functions, a vertical access system, lift core, and structural support for the cantilevered roof. The flexible Welcome Area beneath a canopy/treetop invites various uses, captivating visitors with its height and architectural articulation, allowing for exploration of seminar rooms, workshops, and exhibition spaces. The mezzanine level provides a serene reading area and café, while the basement, regarded as the structure's roots, houses the main functions of the Science Center, Seminar, Workshop, and Warehouse. The roof garden, with a Science Playground and solar system, doubles as a viewing platform, completing the fusion of architecture, nature, and functionality within the IST Austria Campus.

